21044 E 63rd Drive, Aurora, CO 80019
Local realty services provided by:Better Homes and Gardens Real Estate Kenney & Company
Listed by: tracy owensTracyOwensCMH@gmail.com,704-438-2354
Office: colorado mountain home re
MLS#:9291766
Source:ML
Price summary
- Price:$499,900
- Price per sq. ft.:$286.8
- Monthly HOA dues:$90
About this home
LIMITED TIME OFFER 4.99% 30 YEAR FIXED RATE FINANCING. NOTE: Builder has applied current $25k Flex Cash promotion to the price of this home. If buyer prefers to use Flex Cash for other purposes the purchase price can be adjusted upward. Flex Cash can be used for rate buy-down, 3/2/1 temp buy-downs, closing costs, appliances, or window coverings. Offer only good when using Berkeley Homes Preferred Lenders! *Limited time offer. Funds are limited and may no longer be available without notice. This home comes with Berkeley Homes Limited 1 Year Warranty plus 2-10 Home Buyers 10 Year Structural Warranty! This fantastic home includes upgraded design features including quartz counter tops and Whirlpool appliances! Upstairs features primary suite with walk in closet, two secondary bedrooms and convenient laundry. Tandem 3 car garage, covered front porch and covered outdoor living space for you to enjoy Colorado summer evenings. Front yard landscaping is included and maintained as this home is Located in Painted Prairie, Denver Metro's newest Neo-traditional residential community that includes 129 acres of open space parks, trails, community gardens and green spaces. Located near The Gaylord and the new Town Center that is coming soon! Check out the Berkeley Homes models in the Painted Prairie community and ask about other available homes. Don't miss this brand new home from Berkeley Homes at Painted Prairie. Pictures may be representative of completed home, but not actual home.
Contact an agent
Home facts
- Year built:2024
- Listing ID #:9291766
Rooms and interior
- Bedrooms:3
- Total bathrooms:3
- Full bathrooms:1
- Half bathrooms:1
- Living area:1,743 sq. ft.
Heating and cooling
- Cooling:Central Air
- Heating:Forced Air, Natural Gas
Structure and exterior
- Roof:Composition
- Year built:2024
- Building area:1,743 sq. ft.
- Lot area:0.08 Acres
Schools
- High school:Vista Peak
- Middle school:Harmony Ridge P-8
- Elementary school:Harmony Ridge P-8
Utilities
- Water:Public
- Sewer:Public Sewer
Finances and disclosures
- Price:$499,900
- Price per sq. ft.:$286.8
- Tax amount:$6,665 (2024)
New listings near 21044 E 63rd Drive
- Coming SoonOpen Sun, 12 to 3pm
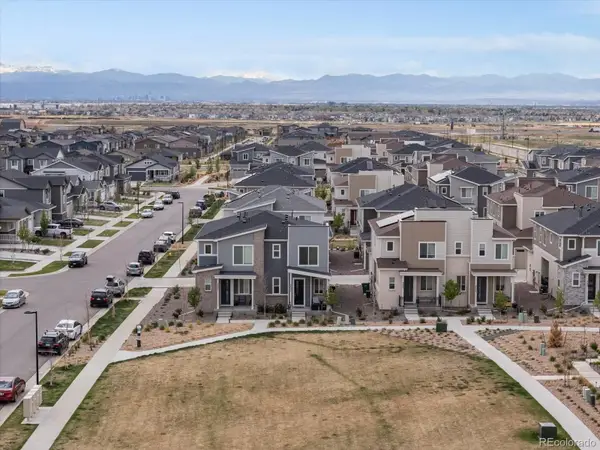 $424,000Coming Soon3 beds 3 baths
$424,000Coming Soon3 beds 3 baths24333 E 41st Avenue, Aurora, CO 80019
MLS# 6038335Listed by: EXP REALTY, LLC - Coming Soon
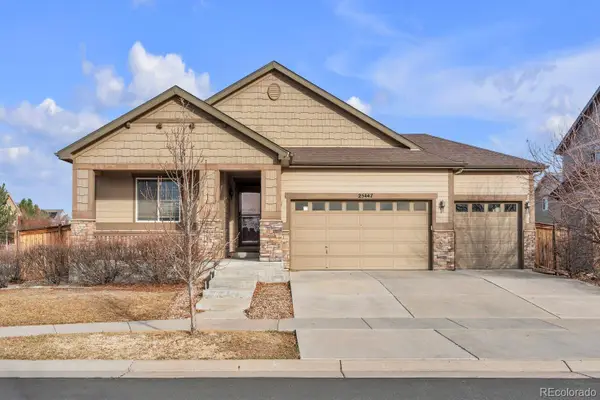 $625,000Coming Soon5 beds 3 baths
$625,000Coming Soon5 beds 3 baths25447 E 4th Avenue, Aurora, CO 80018
MLS# 6783604Listed by: COMPASS - DENVER - New
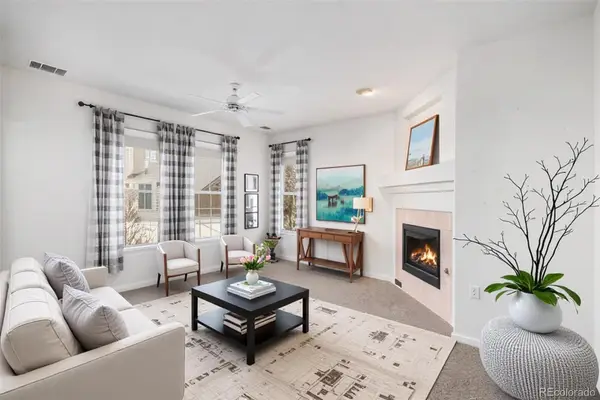 $370,000Active3 beds 2 baths1,395 sq. ft.
$370,000Active3 beds 2 baths1,395 sq. ft.4025 S Dillon Way #102, Aurora, CO 80014
MLS# 1923928Listed by: MB BELLISSIMO HOMES - New
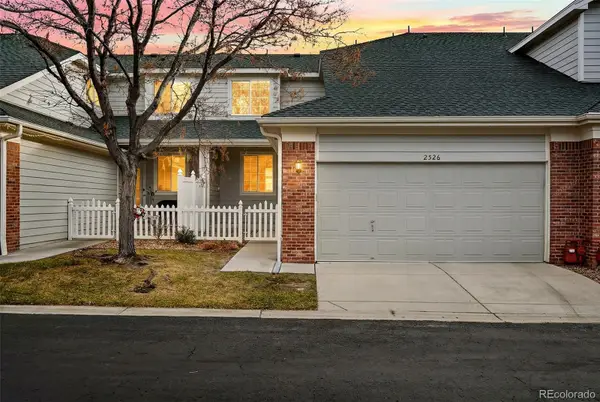 $449,000Active3 beds 3 baths2,852 sq. ft.
$449,000Active3 beds 3 baths2,852 sq. ft.2526 S Tucson Circle, Aurora, CO 80014
MLS# 6793279Listed by: LISTINGS.COM - Coming Soon
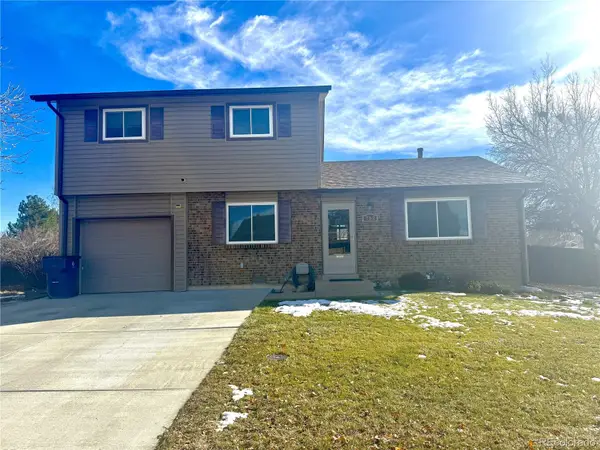 $440,000Coming Soon3 beds 2 baths
$440,000Coming Soon3 beds 2 baths752 Lewiston Street, Aurora, CO 80011
MLS# 8804885Listed by: HOMESMART - Coming Soon
 $300,000Coming Soon2 beds 2 baths
$300,000Coming Soon2 beds 2 baths1435 S Galena Way #202, Denver, CO 80247
MLS# 5251992Listed by: REAL BROKER, LLC DBA REAL - Coming Soon
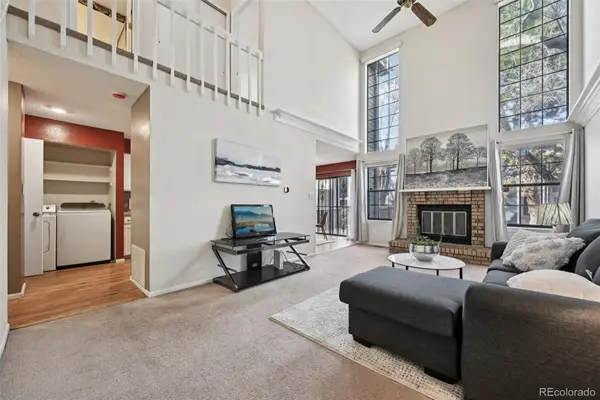 $375,000Coming Soon3 beds 4 baths
$375,000Coming Soon3 beds 4 baths844 S Joplin Circle, Aurora, CO 80017
MLS# 1573721Listed by: CAMARA REAL ESTATE - New
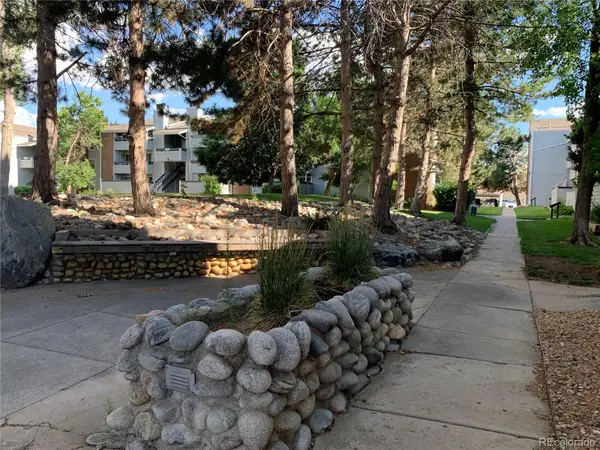 $153,900Active1 beds 1 baths756 sq. ft.
$153,900Active1 beds 1 baths756 sq. ft.14226 E 1st Drive #B03, Aurora, CO 80011
MLS# 3521230Listed by: HOMESMART - New
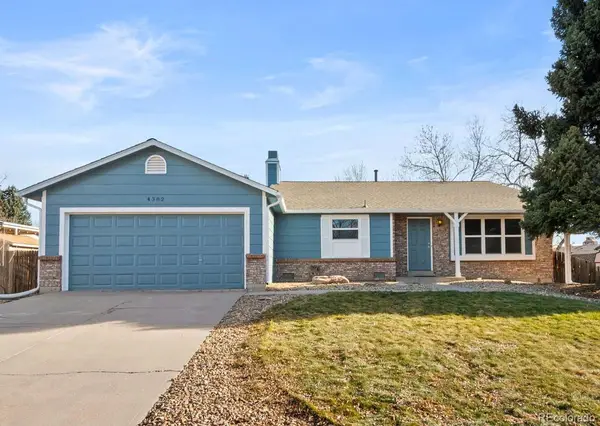 $459,500Active-- beds -- baths1,626 sq. ft.
$459,500Active-- beds -- baths1,626 sq. ft.4382 S Bahama Way, Aurora, CO 80015
MLS# 3015129Listed by: YOUR CASTLE REALTY LLC - New
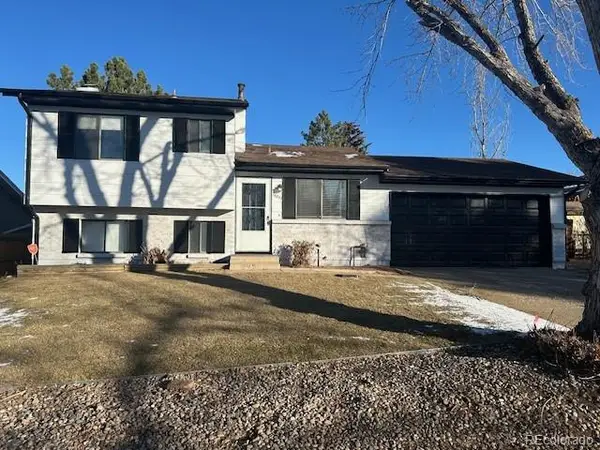 $439,000Active3 beds 2 baths1,168 sq. ft.
$439,000Active3 beds 2 baths1,168 sq. ft.16257 E Bails Place, Aurora, CO 80017
MLS# 8952542Listed by: AMERICAN PROPERTY SOLUTIONS
