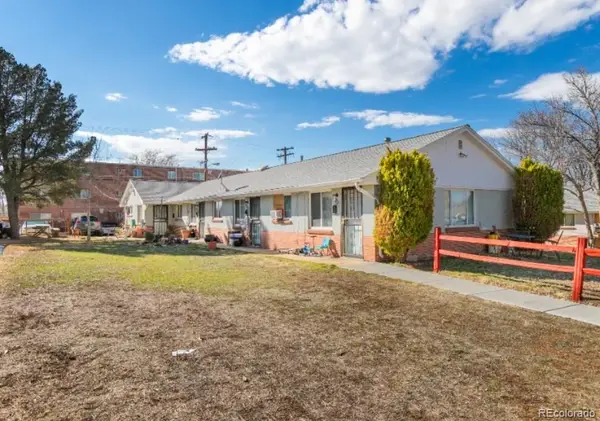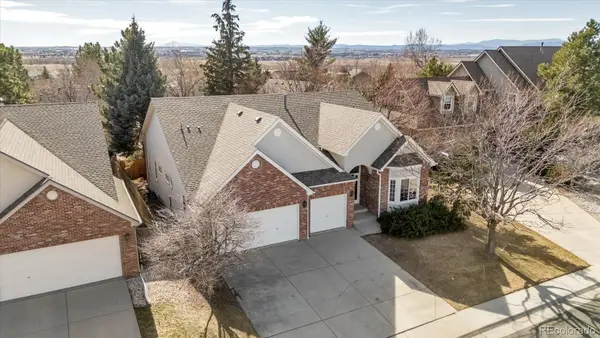21065 E 61st Drive, Aurora, CO 80019
Local realty services provided by:Better Homes and Gardens Real Estate Kenney & Company
21065 E 61st Drive,Aurora, CO 80019
$514,990
- 4 Beds
- 3 Baths
- 2,754 sq. ft.
- Single family
- Pending
Listed by: dennis schick, john taylor970-226-3990
Office: re/max alliance
MLS#:8702393
Source:ML
Price summary
- Price:$514,990
- Price per sq. ft.:$187
- Monthly HOA dues:$90
About this home
Timeless luxuries and quality craftsmanship come together to make The Brookpark an impressive new home in Painted Prairie. Begin and end each day in the perfect paradise of your Owner’s Retreat, which features a spa-day bathroom and a wardrobe-expanding walk-in closet. Each sensational bedroom provides abundant space to grow and personalize. Create the specialty rooms that make life perfect in the upstairs retreat and downstairs study. Share your culinary masterpieces on the presentation island in the modern kitchen. Your open concept floor plan offers a sunlit interior design space that adapts to your everyday life and special occasion needs. Enjoy a book and your favorite beverage from the comfort of your serene covered porches. Call the David Weekley Homes at Painted Prairie Team to learn about the industry-leading warranty and energy-efficient features included with this new home for sale in Aurora, CO!
Contact an agent
Home facts
- Year built:2025
- Listing ID #:8702393
Rooms and interior
- Bedrooms:4
- Total bathrooms:3
- Full bathrooms:2
- Living area:2,754 sq. ft.
Heating and cooling
- Cooling:Central Air
- Heating:Forced Air, Natural Gas
Structure and exterior
- Roof:Shingle
- Year built:2025
- Building area:2,754 sq. ft.
- Lot area:0.1 Acres
Schools
- High school:Vista Peak
- Middle school:Harmony Ridge P-8
- Elementary school:Harmony Ridge P-8
Utilities
- Water:Public
- Sewer:Public Sewer
Finances and disclosures
- Price:$514,990
- Price per sq. ft.:$187
- Tax amount:$9,277 (2024)
New listings near 21065 E 61st Drive
- Coming Soon
 $360,000Coming Soon3 beds -- baths
$360,000Coming Soon3 beds -- baths2448 S Victor Street #D, Aurora, CO 80014
MLS# 9470414Listed by: TRELORA REALTY, INC. - New
 $575,000Active4 beds 4 baths2,130 sq. ft.
$575,000Active4 beds 4 baths2,130 sq. ft.1193 Akron Street, Aurora, CO 80010
MLS# 6169633Listed by: MODESTATE - Coming SoonOpen Sun, 11am to 1pm
 $850,000Coming Soon4 beds 4 baths
$850,000Coming Soon4 beds 4 baths6525 S Newcastle Way, Aurora, CO 80016
MLS# 4407611Listed by: COMPASS - DENVER - New
 $450,000Active3 beds 3 baths1,932 sq. ft.
$450,000Active3 beds 3 baths1,932 sq. ft.23492 E Chenango Place, Aurora, CO 80016
MLS# 7254505Listed by: KM LUXURY HOMES - Coming SoonOpen Sat, 11am to 1pm
 $515,000Coming Soon4 beds 3 baths
$515,000Coming Soon4 beds 3 baths2597 S Dillon Street, Aurora, CO 80014
MLS# 9488913Listed by: REAL BROKER, LLC DBA REAL - Coming Soon
 $675,000Coming Soon4 beds 4 baths
$675,000Coming Soon4 beds 4 baths21463 E 59th Place, Aurora, CO 80019
MLS# 5268386Listed by: REDFIN CORPORATION - New
 $475,000Active3 beds 3 baths2,702 sq. ft.
$475,000Active3 beds 3 baths2,702 sq. ft.3703 S Mission Parkway, Aurora, CO 80013
MLS# 4282522Listed by: EXP REALTY, LLC - Open Sat, 11am to 2pmNew
 $1,069,000Active3 beds 3 baths5,308 sq. ft.
$1,069,000Active3 beds 3 baths5,308 sq. ft.6608 S White Crow Court, Aurora, CO 80016
MLS# 7762974Listed by: COMPASS - DENVER - Open Sat, 10am to 2pmNew
 $536,990Active3 beds 3 baths2,301 sq. ft.
$536,990Active3 beds 3 baths2,301 sq. ft.1662 S Gold Bug Way, Aurora, CO 80018
MLS# 4569853Listed by: MB TEAM LASSEN - Coming SoonOpen Sun, 12:01 to 3:05pm
 $600,000Coming Soon2 beds 2 baths
$600,000Coming Soon2 beds 2 baths14640 E Penwood Place, Aurora, CO 80015
MLS# 8701145Listed by: KELLER WILLIAMS AVENUES REALTY

