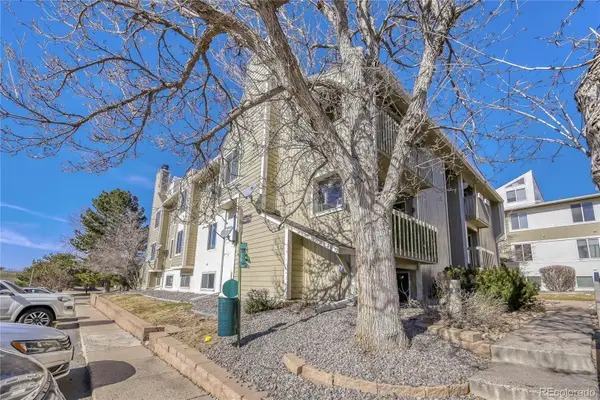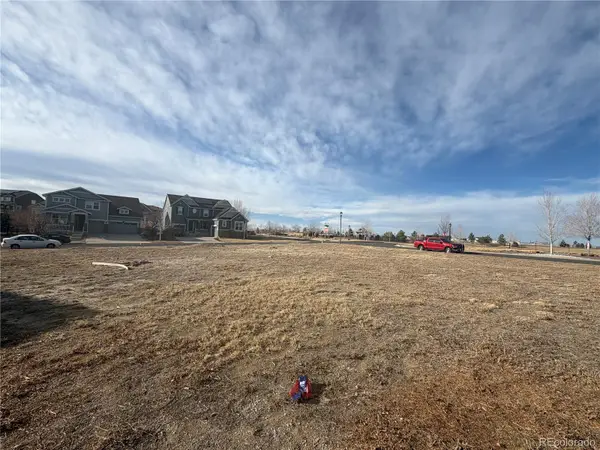Local realty services provided by:Better Homes and Gardens Real Estate Kenney & Company
21144 E 63rd Drive,Aurora, CO 80019
$449,950
- 3 Beds
- 3 Baths
- 1,447 sq. ft.
- Single family
- Active
Listed by: tom ullrichtomrman@aol.com,303-910-8436
Office: re/max professionals
MLS#:7559804
Source:ML
Price summary
- Price:$449,950
- Price per sq. ft.:$310.95
- Monthly HOA dues:$170
About this home
Ask about 4.99% Fixed Rate!!! Move in ready NOW! Introducing a stunning new home for sale in the picturesque Painted Prairie community. This garden Courtyard, home-site offers a perfect blend of elegance and functionality. The two-story residence boasts 3 bedrooms and 2 1/2 bathrooms providing ample space for your family's needs.
As you step into the main floor, you'll find a convenient office space, ideal for those who work from home or need a dedicated workspace. The kitchen is a chef's dream with sleek 36" white cabinets, white quartz countertops, and modern appliances (including washer dryer & fridge). The solid surface flooring throughout the main level adds a touch of sophistication and is easy to maintain.
Experience the convenience of smart home features that enhance security and make daily living more efficient. The home is equipped with an energy-efficient HVAC system, ensuring both comfort and sustainability.
Situated on a beautiful home-site overlooking a park, this residence offers a peaceful and scenic environment. Enjoy the beauty of your surroundings while being close to shopping, dining, parks, and trails. This Painted Prairie home is not just a house; it's a lifestyle tailored to meet the needs of modern living. Don't miss the opportunity to make this beautiful property your own.
Finance incentives subject to using the builder's preferred lender.
Contact an agent
Home facts
- Year built:2025
- Listing ID #:7559804
Rooms and interior
- Bedrooms:3
- Total bathrooms:3
- Full bathrooms:1
- Half bathrooms:1
- Living area:1,447 sq. ft.
Heating and cooling
- Cooling:Central Air
- Heating:Forced Air, Natural Gas
Structure and exterior
- Roof:Composition
- Year built:2025
- Building area:1,447 sq. ft.
- Lot area:0.07 Acres
Schools
- High school:Vista Peak
- Middle school:Vista Peak
- Elementary school:Vista Peak
Utilities
- Water:Public
- Sewer:Public Sewer
Finances and disclosures
- Price:$449,950
- Price per sq. ft.:$310.95
- Tax amount:$6,300 (2024)
New listings near 21144 E 63rd Drive
 $309,000Active3 beds 3 baths1,470 sq. ft.
$309,000Active3 beds 3 baths1,470 sq. ft.17681 E Loyola Drive #E, Aurora, CO 80013
MLS# 6524003Listed by: ORCHARD BROKERAGE LLC- Coming Soon
 $600,000Coming Soon6 beds 4 baths
$600,000Coming Soon6 beds 4 baths234 Nome Street, Aurora, CO 80010
MLS# 3613173Listed by: RE/MAX PROFESSIONALS - New
 $335,000Active2 beds 3 baths1,818 sq. ft.
$335,000Active2 beds 3 baths1,818 sq. ft.23525 E Platte Drive #10B, Aurora, CO 80016
MLS# 9210742Listed by: SOLD REALTY SERVICES FRANCHISE - New
 $200,000Active2 beds 2 baths912 sq. ft.
$200,000Active2 beds 2 baths912 sq. ft.1630 Chester Street, Aurora, CO 80010
MLS# 7282334Listed by: COMPASS - DENVER - New
 $285,000Active2 beds 2 baths1,064 sq. ft.
$285,000Active2 beds 2 baths1,064 sq. ft.11951 E Kepner Drive, Aurora, CO 80012
MLS# IR1051218Listed by: RE/MAX ALLIANCE-BOULDER - Coming Soon
 $475,000Coming Soon3 beds 3 baths
$475,000Coming Soon3 beds 3 baths7508 S Quatar Way, Aurora, CO 80016
MLS# 3284311Listed by: LIV SOTHEBY'S INTERNATIONAL REALTY - Coming SoonOpen Sat, 12 to 2pm
 $995,000Coming Soon5 beds 5 baths
$995,000Coming Soon5 beds 5 baths6835 S Robertsdale Way, Aurora, CO 80016
MLS# 5613139Listed by: KELLER WILLIAMS DTC - New
 $279,000Active2 beds 1 baths1,062 sq. ft.
$279,000Active2 beds 1 baths1,062 sq. ft.4074 S Atchison Way #104, Aurora, CO 80014
MLS# 3495639Listed by: RE/MAX PROFESSIONALS - New
 $1,590,000Active15 beds 8 baths6,642 sq. ft.
$1,590,000Active15 beds 8 baths6,642 sq. ft.1331 Xanadu Street, Aurora, CO 80011
MLS# 9417047Listed by: RE/MAX PROFESSIONALS - New
 $350,000Active0.38 Acres
$350,000Active0.38 Acres27335 E Jamison Circle, Aurora, CO 80016
MLS# 5285676Listed by: MASON & MORSE RANCH COMPANY

