21209 E 62nd Avenue, Aurora, CO 80019
Local realty services provided by:Better Homes and Gardens Real Estate Kenney & Company
21209 E 62nd Avenue,Aurora, CO 80019
$594,000
- 4 Beds
- 4 Baths
- 2,787 sq. ft.
- Single family
- Active
Listed by:liz thompson720-525-8292
Office:compass - denver
MLS#:3145624
Source:ML
Price summary
- Price:$594,000
- Price per sq. ft.:$213.13
- Monthly HOA dues:$90
About this home
This priced-to-sell sunlight-filled 4-bedroom, 4-bathroom home sits on a south-facing corner lot next to a linear park with fenced back yard and alley-load access to finished insulated garage with storage and EV charger. This one-year-old home, offered by motivated sellers, has multiple features not found in new David Weekley construction including an updated gourmet kitchen, tree-lined yard with pet-friendly artificial turf, recently installed full-home humidity system, dimmable recessed lights, bedroom ceiling fans, storm doors, smart thermostat, washer & dryer, finished mudroom, and window treatments at a significantly-reduced price. Ask about preferred lender credit option available. The open-concept great room features luxury vinyl plank flooring that seamlessly flows into the dining area and gourmet kitchen, complete with stainless steel appliances, soft-close cabinetry, designer lighting, quartz countertops, and an oversized island. A flexible main-level room serves perfectly as a home office or den, while the upstairs loft offers even more living space. Thoughtful touches like a shelving in the mudroom and coat closet add daily convenience. In addition to a main-level bedroom and full bath, the upper level boasts two rarely-found primary en-suites. The main suite features an extended sitting area, spa-like bath with a large shower, and large walk-in closet. A fourth bedroom and adjacent full bath provide space for family and guests. Neighborhood is a vibrant, award-winning community with parks, trails, gardens, and regular events like Movie Nights and Prairie Harvest Fest. Future nearby retail includes a Super Target at 56th & Tower and a King Soopers Supercenter at 56th & Piccadilly. Don’t miss this move-in-ready expanded Brookpark model!
Contact an agent
Home facts
- Year built:2024
- Listing ID #:3145624
Rooms and interior
- Bedrooms:4
- Total bathrooms:4
- Full bathrooms:4
- Living area:2,787 sq. ft.
Heating and cooling
- Cooling:Central Air
- Heating:Forced Air
Structure and exterior
- Roof:Composition
- Year built:2024
- Building area:2,787 sq. ft.
- Lot area:0.1 Acres
Schools
- High school:Vista Peak
- Middle school:Harmony Ridge P-8
- Elementary school:Harmony Ridge P-8
Utilities
- Water:Public
- Sewer:Public Sewer
Finances and disclosures
- Price:$594,000
- Price per sq. ft.:$213.13
- Tax amount:$7,846 (2024)
New listings near 21209 E 62nd Avenue
 $317,500Active3 beds 3 baths1,470 sq. ft.
$317,500Active3 beds 3 baths1,470 sq. ft.17681 E Loyola Drive #E, Aurora, CO 80013
MLS# 1600739Listed by: MEGASTAR REALTY $269,000Active3 beds 2 baths1,104 sq. ft.
$269,000Active3 beds 2 baths1,104 sq. ft.15157 E Louisiana Drive #A, Aurora, CO 80012
MLS# 1709643Listed by: HOMESMART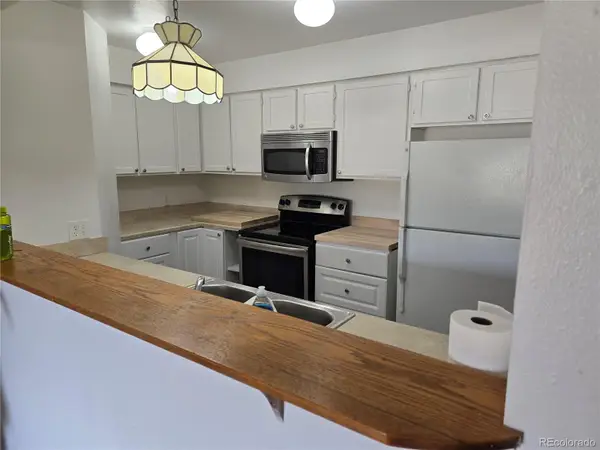 $210,000Active2 beds 2 baths982 sq. ft.
$210,000Active2 beds 2 baths982 sq. ft.14500 E 2nd Avenue #209A, Aurora, CO 80011
MLS# 1835530Listed by: LISTINGS.COM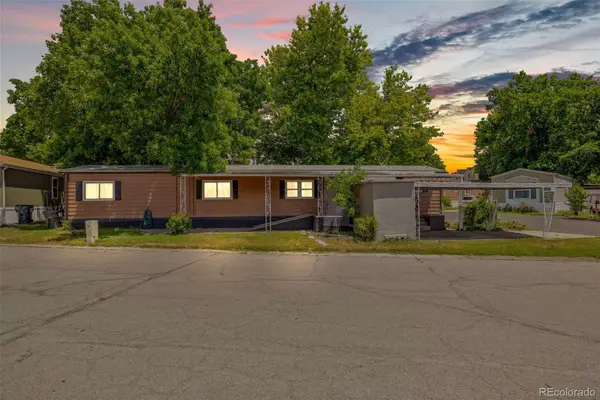 $80,000Active2 beds 1 baths938 sq. ft.
$80,000Active2 beds 1 baths938 sq. ft.1600 Sable Boulevard, Aurora, CO 80011
MLS# 1883297Listed by: MEGASTAR REALTY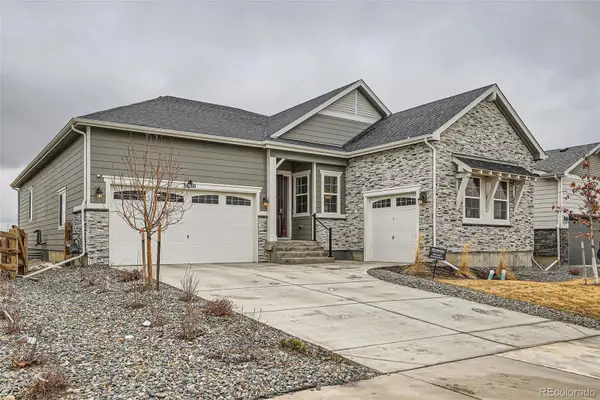 $800,000Active4 beds 3 baths4,778 sq. ft.
$800,000Active4 beds 3 baths4,778 sq. ft.3630 Gold Bug Street, Aurora, CO 80019
MLS# 2181712Listed by: COLDWELL BANKER REALTY 24 $260,000Active2 beds 2 baths1,064 sq. ft.
$260,000Active2 beds 2 baths1,064 sq. ft.12059 E Hoye Drive, Aurora, CO 80012
MLS# 2295814Listed by: RE/MAX PROFESSIONALS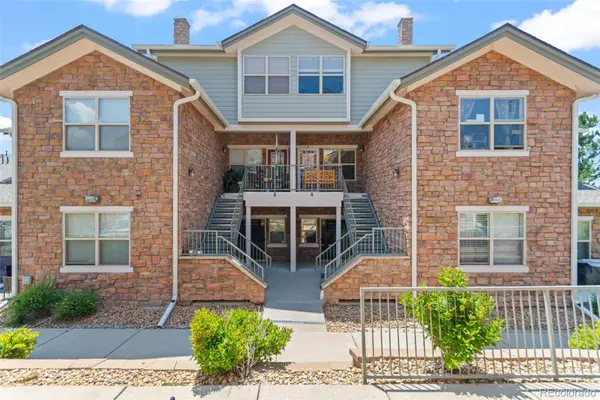 $299,990Active2 beds 1 baths1,034 sq. ft.
$299,990Active2 beds 1 baths1,034 sq. ft.18611 E Water Drive #E, Aurora, CO 80013
MLS# 2603492Listed by: ABACUS COMPANIES $445,000Active3 beds 3 baths1,922 sq. ft.
$445,000Active3 beds 3 baths1,922 sq. ft.2378 S Wheeling Circle, Aurora, CO 80014
MLS# 2801691Listed by: RE/MAX PROFESSIONALS $120,000Active3 beds 2 baths1,456 sq. ft.
$120,000Active3 beds 2 baths1,456 sq. ft.1540 N Billings Street, Aurora, CO 80011
MLS# 2801715Listed by: THINQUE REALTY LLC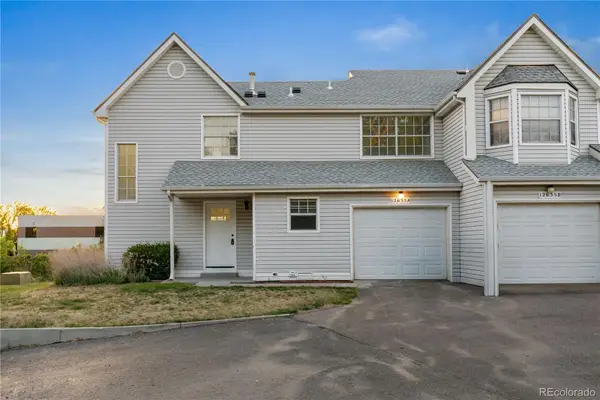 $325,000Active2 beds 3 baths1,307 sq. ft.
$325,000Active2 beds 3 baths1,307 sq. ft.12635 E Pacific Circle #A, Aurora, CO 80014
MLS# 2836388Listed by: KELLER WILLIAMS REALTY DOWNTOWN LLC
