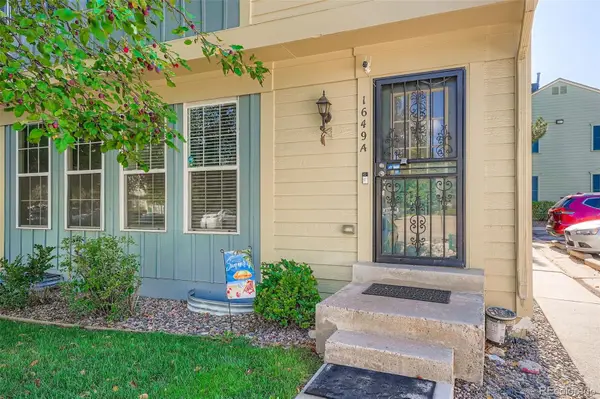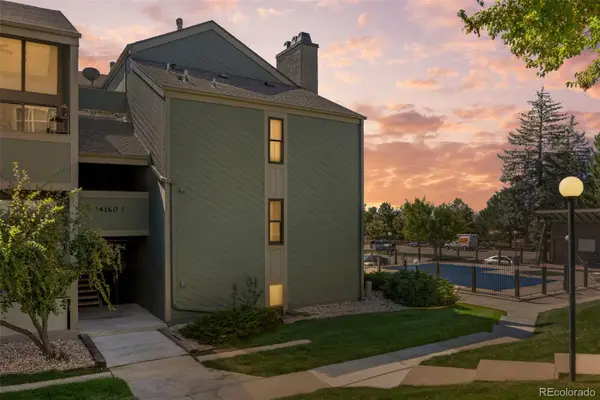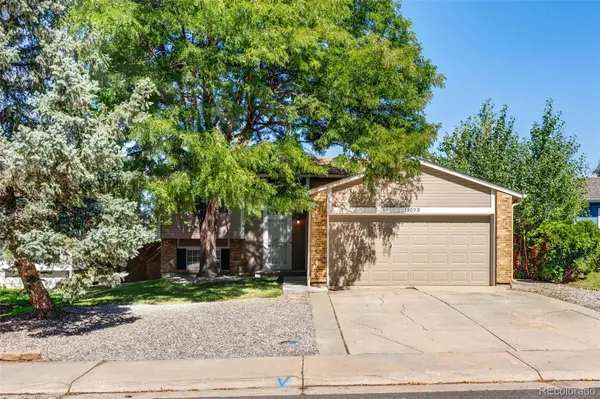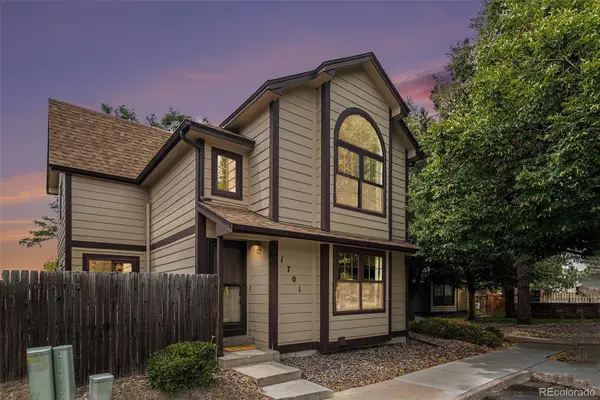21234 E 63rd Drive, Aurora, CO 80019
Local realty services provided by:Better Homes and Gardens Real Estate Kenney & Company
21234 E 63rd Drive,Aurora, CO 80019
$559,990
- 3 Beds
- 3 Baths
- 2,278 sq. ft.
- Single family
- Pending
Listed by:dennis schick970-226-3990
Office:re/max alliance
MLS#:8056696
Source:ML
Price summary
- Price:$559,990
- Price per sq. ft.:$245.83
- Monthly HOA dues:$90
About this home
Farmhouse Wonder! This stunning new home in Painted Prairie seamlessly blends elegance and functionality. This thoughtfully designed new home offers a perfect harmony of space and comfort. Relax in your private backyard after a long day!As you step inside this new David Weekley home, you'll be greeted by an open-concept layout that effortlessly connects the living, dining and kitchen areas. The heart of this home, the kitchen, boasts modern appliances, sleek counter tops and ample storage space, making it a haven for culinary enthusiasts.The Owner's Retreat provides a serene escape with its spacious design and en-suite bathroom featuring a walk-in shower. The additional two bedrooms are thoughtfully situated for privacy and convenience, perfect for accommodating family or guests. Designed to enhance everyday living, this home offers additional versatile spaces that can be adapted to suit your unique lifestyle – a home office, a cozy reading nook or a play area for the little ones.Send a message to the David Weekley Homes at Painted Prairie Team to build your future with this beautiful and energy-efficient new home in Aurora, CO.
Contact an agent
Home facts
- Year built:2024
- Listing ID #:8056696
Rooms and interior
- Bedrooms:3
- Total bathrooms:3
- Full bathrooms:1
- Half bathrooms:1
- Living area:2,278 sq. ft.
Heating and cooling
- Cooling:Central Air
- Heating:Forced Air, Natural Gas
Structure and exterior
- Roof:Shingle
- Year built:2024
- Building area:2,278 sq. ft.
- Lot area:0.1 Acres
Schools
- High school:Vista Peak
- Middle school:Harmony Ridge P-8
- Elementary school:Harmony Ridge P-8
Utilities
- Water:Public
- Sewer:Public Sewer
Finances and disclosures
- Price:$559,990
- Price per sq. ft.:$245.83
- Tax amount:$3,885 (2024)
New listings near 21234 E 63rd Drive
- New
 $530,000Active3 beds 3 baths1,831 sq. ft.
$530,000Active3 beds 3 baths1,831 sq. ft.27887 E 9th Lane, Aurora, CO 80018
MLS# 9251099Listed by: ROSEGOLD RESIDENTIAL - New
 $380,000Active4 beds 4 baths1,692 sq. ft.
$380,000Active4 beds 4 baths1,692 sq. ft.1649 S Ivory Circle #A, Aurora, CO 80017
MLS# 7506646Listed by: CENTURY 21 SIGNATURE REALTY NORTH, INC. - Coming SoonOpen Sat, 10am to 2pm
 $250,000Coming Soon2 beds 2 baths
$250,000Coming Soon2 beds 2 baths14160 E Temple Drive #S06, Aurora, CO 80015
MLS# 3991818Listed by: 8Z REAL ESTATE - New
 $265,000Active1 beds 1 baths992 sq. ft.
$265,000Active1 beds 1 baths992 sq. ft.13950 E Oxford Place #B204, Aurora, CO 80014
MLS# 6778831Listed by: EXP REALTY, LLC - New
 $475,000Active3 beds 2 baths1,708 sq. ft.
$475,000Active3 beds 2 baths1,708 sq. ft.19093 E Oberlin Drive, Aurora, CO 80013
MLS# 2249761Listed by: ELEVATE REAL ESTATE - New
 $719,445Active3 beds 3 baths3,619 sq. ft.
$719,445Active3 beds 3 baths3,619 sq. ft.22304 E 49th Place, Aurora, CO 80019
MLS# 4319683Listed by: KELLER WILLIAMS DTC - New
 $365,000Active2 beds 3 baths1,537 sq. ft.
$365,000Active2 beds 3 baths1,537 sq. ft.1701 S Pitkin Street, Aurora, CO 80017
MLS# 7199809Listed by: EXP REALTY, LLC - New
 $340,000Active3 beds 3 baths1,480 sq. ft.
$340,000Active3 beds 3 baths1,480 sq. ft.17657 E Loyola Drive #D, Aurora, CO 80013
MLS# 7655425Listed by: BROKERS GUILD HOMES - New
 $525,000Active3 beds 3 baths2,412 sq. ft.
$525,000Active3 beds 3 baths2,412 sq. ft.25970 E 3rd Avenue, Aurora, CO 80018
MLS# 6703848Listed by: EXP REALTY, LLC - Coming Soon
 $400,000Coming Soon5 beds 2 baths
$400,000Coming Soon5 beds 2 baths995 Newark Street, Aurora, CO 80010
MLS# 2999922Listed by: GALA REALTY GROUP, LLC
