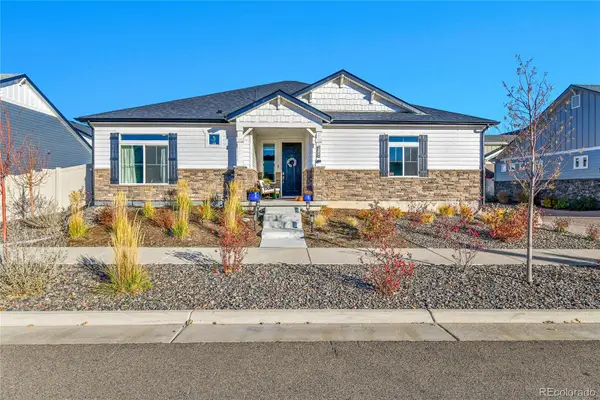21323 E 59th Place, Aurora, CO 80019
Local realty services provided by:Better Homes and Gardens Real Estate Kenney & Company
21323 E 59th Place,Aurora, CO 80019
$430,000
- 3 Beds
- 3 Baths
- 1,815 sq. ft.
- Single family
- Active
Listed by: patty hanleypatty@coloradohomerealty.com,312-515-1009
Office: colorado home realty
MLS#:5781417
Source:ML
Price summary
- Price:$430,000
- Price per sq. ft.:$236.91
- Monthly HOA dues:$140
About this home
Functional and current, this 3 bedroom, 3 bathroom paired home sits on a premium lot in the award-winning “Masterplanned Community of the Year.” Ideal for outdoor enthusiasts, the neighborhood offers over 30 acres of open space, gardens, parks, and scenic trails—along with modern conveniences like easy access to the light rail and Denver International Airport. Enjoy western facing views that provide a front row seat to beautiful sunsets from your doorstep. The home is supremely located directly across from the community’s largest park (22 acres!) and a playground. Inside, the 9 foot ceilings create a spacious and airy feeling throughout the first floor. Off the entry, a bright office with French doors and a nearby powder room make a model work from home setup. The kitchen features white cabinetry, granite countertops, tile backsplash, stainless steel appliances, pantry, and a central island. Travel upstairs on the plush carpet and you’ll find all three bedrooms, two bathrooms and a cozy loft area—great for relaxing or additional workspace. Storage is abundant with the two car attached garage, crawl space, and generously sized closets. Completely move in ready!
Contact an agent
Home facts
- Year built:2021
- Listing ID #:5781417
Rooms and interior
- Bedrooms:3
- Total bathrooms:3
- Full bathrooms:1
- Half bathrooms:1
- Living area:1,815 sq. ft.
Heating and cooling
- Cooling:Central Air
- Heating:Forced Air
Structure and exterior
- Roof:Composition
- Year built:2021
- Building area:1,815 sq. ft.
- Lot area:0.07 Acres
Schools
- High school:Vista Peak
- Middle school:Harmony Ridge P-8
- Elementary school:Harmony Ridge P-8
Utilities
- Water:Public
- Sewer:Public Sewer
Finances and disclosures
- Price:$430,000
- Price per sq. ft.:$236.91
- Tax amount:$6,183 (2024)
New listings near 21323 E 59th Place
- New
 $515,000Active4 beds 3 baths1,831 sq. ft.
$515,000Active4 beds 3 baths1,831 sq. ft.25656 E Bayaud Avenue, Aurora, CO 80018
MLS# 3395369Listed by: REAL BROKER, LLC DBA REAL - New
 $339,000Active2 beds 1 baths803 sq. ft.
$339,000Active2 beds 1 baths803 sq. ft.1081 Elmira Street, Aurora, CO 80010
MLS# 6076635Listed by: A STEP ABOVE REALTY - New
 $495,000Active4 beds 2 baths2,152 sq. ft.
$495,000Active4 beds 2 baths2,152 sq. ft.1115 S Truckee Way, Aurora, CO 80017
MLS# 5752920Listed by: RE/MAX PROFESSIONALS - New
 $260,000Active2 beds 2 baths1,000 sq. ft.
$260,000Active2 beds 2 baths1,000 sq. ft.14214 E 1st Drive #C07, Aurora, CO 80011
MLS# 9733689Listed by: S.T. PROPERTIES - New
 $335,000Active2 beds 2 baths1,200 sq. ft.
$335,000Active2 beds 2 baths1,200 sq. ft.12835 E Louisiana Avenue, Aurora, CO 80012
MLS# 3149885Listed by: INVALESCO REAL ESTATE - New
 $542,100Active5 beds 3 baths3,887 sq. ft.
$542,100Active5 beds 3 baths3,887 sq. ft.2174 S Ider Way, Aurora, CO 80018
MLS# 3759477Listed by: REAL BROKER, LLC DBA REAL - New
 $325,000Active2 beds 2 baths1,152 sq. ft.
$325,000Active2 beds 2 baths1,152 sq. ft.19054 E 16th Avenue, Aurora, CO 80011
MLS# 5326527Listed by: THRIVE REAL ESTATE GROUP - New
 $400,000Active3 beds 3 baths1,414 sq. ft.
$400,000Active3 beds 3 baths1,414 sq. ft.1373 S Quintero Way, Aurora, CO 80017
MLS# 5729142Listed by: ONE STOP REALTY, LLC - New
 $640,000Active2 beds 2 baths3,109 sq. ft.
$640,000Active2 beds 2 baths3,109 sq. ft.5128 N Quatar Street, Aurora, CO 80019
MLS# 6656643Listed by: KELLER WILLIAMS DTC - New
 $906,379Active3 beds 3 baths4,427 sq. ft.
$906,379Active3 beds 3 baths4,427 sq. ft.8654 S Quemoy Street, Aurora, CO 80016
MLS# 4483181Listed by: REAL BROKER, LLC DBA REAL
