21351 E 57th Avenue, Aurora, CO 80019
Local realty services provided by:Better Homes and Gardens Real Estate Kenney & Company
21351 E 57th Avenue,Aurora, CO 80019
$579,990
- 4 Beds
- 3 Baths
- 2,367 sq. ft.
- Single family
- Pending
Listed by: dennis schick, john taylor970-226-3990
Office: re/max alliance
MLS#:4351518
Source:ML
Price summary
- Price:$579,990
- Price per sq. ft.:$245.03
- Monthly HOA dues:$58
About this home
Coming home is the best part of every day with the impressive style and comforts of this new home in Painted Prairie Legacy! With soaring 10-foot ceilings on the main floor and a stunning open floor plan, this home optimizes space and turns it into luxury. With four bedrooms and two and a half bathrooms, this home has been crafted to be your forever home. At its heart lies a chef's kitchen, perfect for your culinary ventures and gatherings. The covered patio promises serene outdoor moments, while advancements like the tankless water heater and air conditioning guarantee year-round comfort inside. A full crawlspace with a vapor barrier is the perfect place for quality storage. Send a message to the David Weekley Homes at Painted Prairie Legacy Team to build your future with this beautiful new home for sale in Aurora, CO!
Contact an agent
Home facts
- Year built:2026
- Listing ID #:4351518
Rooms and interior
- Bedrooms:4
- Total bathrooms:3
- Full bathrooms:2
- Half bathrooms:1
- Living area:2,367 sq. ft.
Heating and cooling
- Cooling:Central Air
- Heating:Forced Air, Natural Gas
Structure and exterior
- Roof:Shingle
- Year built:2026
- Building area:2,367 sq. ft.
- Lot area:0.13 Acres
Schools
- High school:Vista Peak
- Middle school:Harmony Ridge P-8
- Elementary school:Harmony Ridge P-8
Utilities
- Water:Public
- Sewer:Public Sewer
Finances and disclosures
- Price:$579,990
- Price per sq. ft.:$245.03
- Tax amount:$568 (2024)
New listings near 21351 E 57th Avenue
- Coming SoonOpen Sat, 10am to 12pm
 $370,000Coming Soon2 beds 1 baths
$370,000Coming Soon2 beds 1 baths4677 S Pagosa Way, Aurora, CO 80015
MLS# 4397746Listed by: LPT REALTY - Open Sat, 11am to 3pmNew
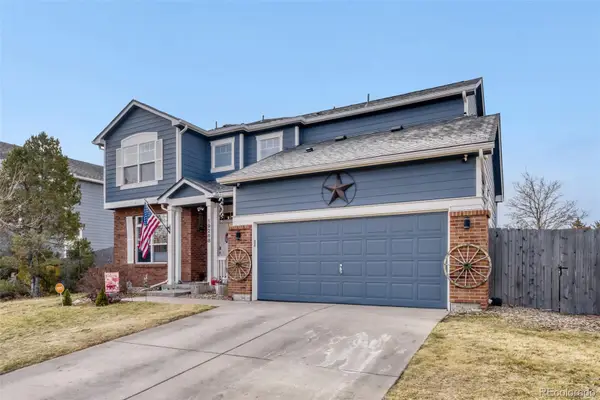 $539,000Active4 beds 4 baths2,278 sq. ft.
$539,000Active4 beds 4 baths2,278 sq. ft.19268 E Caspian Place, Aurora, CO 80013
MLS# 7532782Listed by: ORCHARD BROKERAGE LLC - Coming Soon
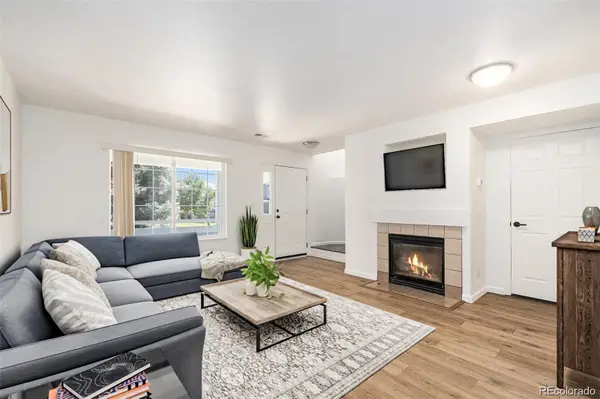 $300,000Coming Soon2 beds 3 baths
$300,000Coming Soon2 beds 3 baths1366 S Danube Way #103, Aurora, CO 80017
MLS# 8287699Listed by: KELLER WILLIAMS DTC - New
 $444,995Active3 beds 3 baths1,532 sq. ft.
$444,995Active3 beds 3 baths1,532 sq. ft.22494 E 6th Place, Aurora, CO 80018
MLS# 8321233Listed by: D.R. HORTON REALTY, LLC - New
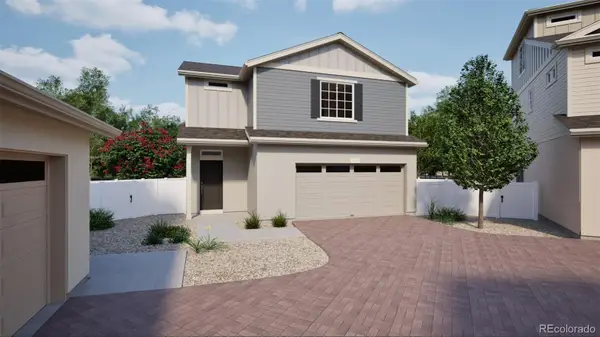 $424,990Active3 beds 3 baths1,436 sq. ft.
$424,990Active3 beds 3 baths1,436 sq. ft.3942 N Tempe Street, Aurora, CO 80019
MLS# 2411020Listed by: KELLER WILLIAMS DTC - New
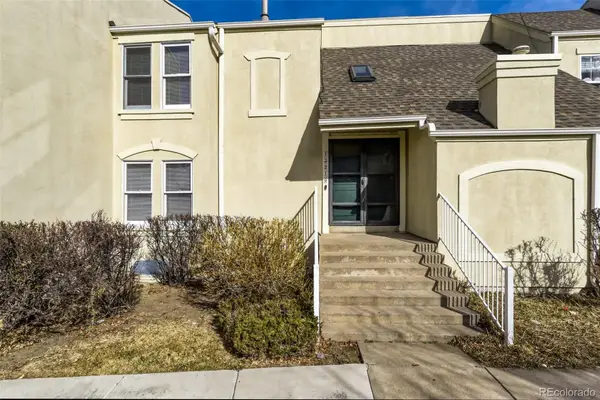 $395,000Active4 beds 4 baths2,244 sq. ft.
$395,000Active4 beds 4 baths2,244 sq. ft.13218 E Linvale Place, Aurora, CO 80014
MLS# 3016771Listed by: RE BROKERS - New
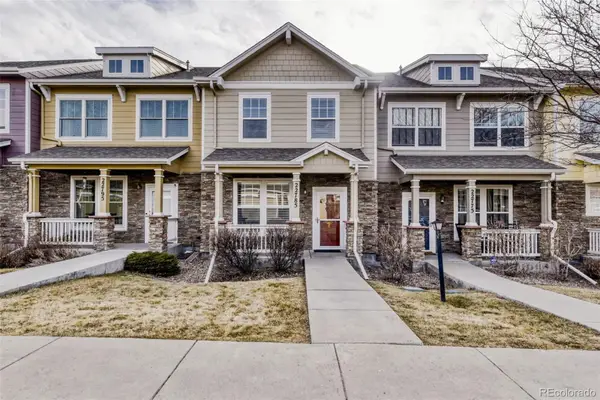 $449,000Active3 beds 3 baths2,250 sq. ft.
$449,000Active3 beds 3 baths2,250 sq. ft.22785 E Ottawa Place, Aurora, CO 80016
MLS# 4699772Listed by: RE/MAX ALLIANCE - New
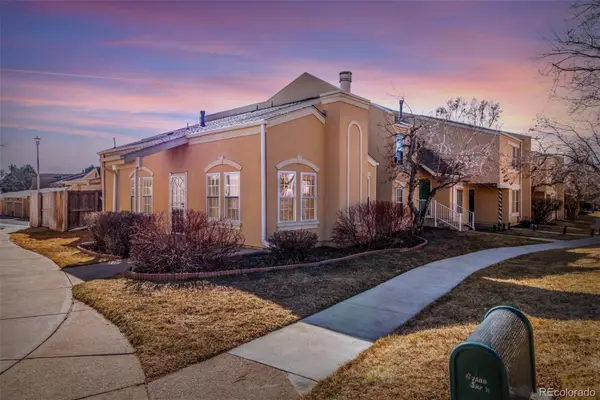 $360,000Active3 beds 2 baths1,524 sq. ft.
$360,000Active3 beds 2 baths1,524 sq. ft.13231 E Bethany Place, Aurora, CO 80014
MLS# 8363030Listed by: ARIA KHOSRAVI - New
 $425,000Active3 beds 2 baths1,632 sq. ft.
$425,000Active3 beds 2 baths1,632 sq. ft.13603 E Dakota Place, Aurora, CO 80012
MLS# 9753827Listed by: RE/MAX PROFESSIONALS - Coming Soon
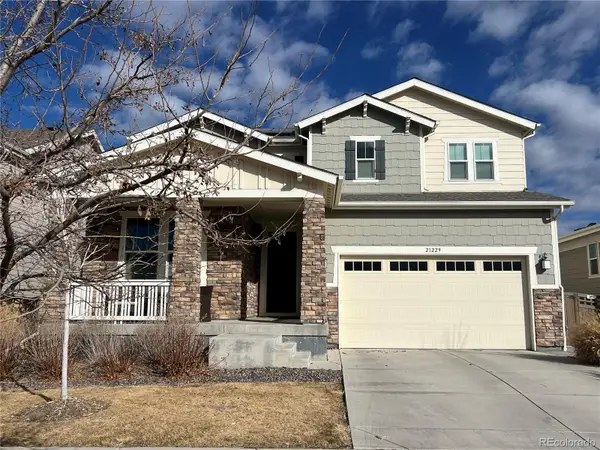 $625,000Coming Soon3 beds 3 baths
$625,000Coming Soon3 beds 3 baths21229 E 61st Avenue, Aurora, CO 80019
MLS# 1889769Listed by: SUSTAIN MORTGAGE & REALTY LLC

