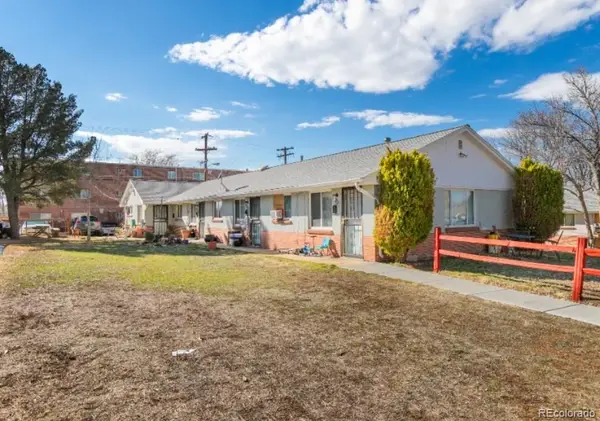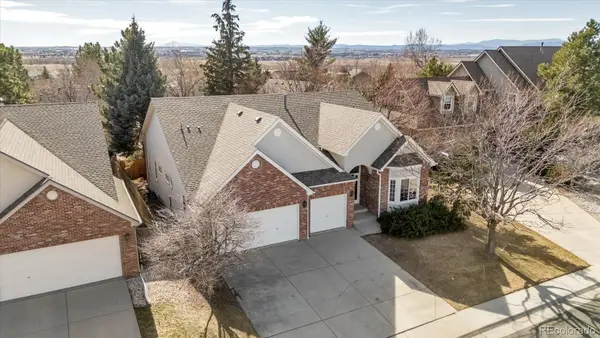21381 E 57th Avenue, Aurora, CO 80019
Local realty services provided by:Better Homes and Gardens Real Estate Kenney & Company
21381 E 57th Avenue,Aurora, CO 80019
$589,990
- 2 Beds
- 4 Baths
- 2,684 sq. ft.
- Single family
- Active
Listed by: dennis schick, john taylor970-226-3990
Office: re/max alliance
MLS#:3140727
Source:ML
Price summary
- Price:$589,990
- Price per sq. ft.:$219.82
- Monthly HOA dues:$58
About this home
Whether it’s hosting the next game night, the next neighborhood barbeque, or family movie night, enjoy the flexibility to craft countless memories in the vibrant elegance of this gorgeous new home in Painted Prairie.
The Kalooga by David Weekley Homes is expertly and thoughtfully designed, and ready for you to call yours. Whip up your family favorites from your spacious kitchen featuring stainless steel gas appliances, center island, and pantry, providing ample room for storage and meal prep while overlooking the family and dining areas and beyond. Your open-concept floor plan offers a beautifully sunlit interior through thoughtfully placed windows, adapting to your everyday life and special occasion needs.
Begin each day inspired and finish each day relaxed in your private Owner’s Retreat featuring an impressive walk-in closet and luxurious Owner’s bath, bringing a sense of comfort to your daily routine. Sleep easy too, knowing the two secondary upstairs bedrooms present abundant personality and privacy. Lifestyle enhancements include a large family entry space, powder room, and separate office on the first floor, as well as second-level Utility and open retreat. Pause after a long day to enjoy the calm and comfort of your covered rear or front porch.
Contact David Weekley Homes today to schedule your tour!
Contact an agent
Home facts
- Year built:2026
- Listing ID #:3140727
Rooms and interior
- Bedrooms:2
- Total bathrooms:4
- Full bathrooms:3
- Half bathrooms:1
- Living area:2,684 sq. ft.
Heating and cooling
- Cooling:Central Air
- Heating:Forced Air, Natural Gas
Structure and exterior
- Roof:Shingle
- Year built:2026
- Building area:2,684 sq. ft.
- Lot area:0.13 Acres
Schools
- High school:Vista Peak
- Middle school:Harmony Ridge P-8
- Elementary school:Harmony Ridge P-8
Utilities
- Water:Public
- Sewer:Public Sewer
Finances and disclosures
- Price:$589,990
- Price per sq. ft.:$219.82
- Tax amount:$568 (2024)
New listings near 21381 E 57th Avenue
- Coming Soon
 $360,000Coming Soon3 beds -- baths
$360,000Coming Soon3 beds -- baths2448 S Victor Street #D, Aurora, CO 80014
MLS# 9470414Listed by: TRELORA REALTY, INC. - New
 $575,000Active4 beds 4 baths2,130 sq. ft.
$575,000Active4 beds 4 baths2,130 sq. ft.1193 Akron Street, Aurora, CO 80010
MLS# 6169633Listed by: MODESTATE - Coming SoonOpen Sun, 11am to 1pm
 $850,000Coming Soon4 beds 4 baths
$850,000Coming Soon4 beds 4 baths6525 S Newcastle Way, Aurora, CO 80016
MLS# 4407611Listed by: COMPASS - DENVER - New
 $450,000Active3 beds 3 baths1,932 sq. ft.
$450,000Active3 beds 3 baths1,932 sq. ft.23492 E Chenango Place, Aurora, CO 80016
MLS# 7254505Listed by: KM LUXURY HOMES - Coming SoonOpen Sat, 11am to 1pm
 $515,000Coming Soon4 beds 3 baths
$515,000Coming Soon4 beds 3 baths2597 S Dillon Street, Aurora, CO 80014
MLS# 9488913Listed by: REAL BROKER, LLC DBA REAL - Coming Soon
 $675,000Coming Soon4 beds 4 baths
$675,000Coming Soon4 beds 4 baths21463 E 59th Place, Aurora, CO 80019
MLS# 5268386Listed by: REDFIN CORPORATION - New
 $475,000Active3 beds 3 baths2,702 sq. ft.
$475,000Active3 beds 3 baths2,702 sq. ft.3703 S Mission Parkway, Aurora, CO 80013
MLS# 4282522Listed by: EXP REALTY, LLC - Open Sat, 11am to 2pmNew
 $1,069,000Active3 beds 3 baths5,308 sq. ft.
$1,069,000Active3 beds 3 baths5,308 sq. ft.6608 S White Crow Court, Aurora, CO 80016
MLS# 7762974Listed by: COMPASS - DENVER - Open Sat, 10am to 2pmNew
 $536,990Active3 beds 3 baths2,301 sq. ft.
$536,990Active3 beds 3 baths2,301 sq. ft.1662 S Gold Bug Way, Aurora, CO 80018
MLS# 4569853Listed by: MB TEAM LASSEN - Coming SoonOpen Sun, 12:01 to 3:05pm
 $600,000Coming Soon2 beds 2 baths
$600,000Coming Soon2 beds 2 baths14640 E Penwood Place, Aurora, CO 80015
MLS# 8701145Listed by: KELLER WILLIAMS AVENUES REALTY

