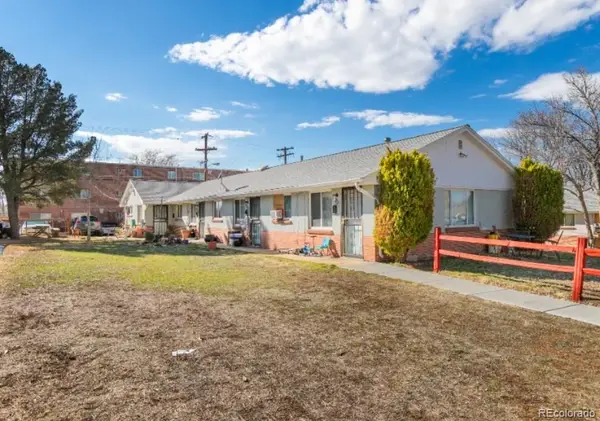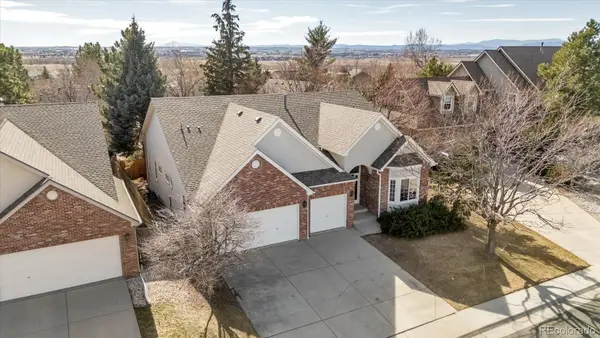21416 E 61st Drive, Aurora, CO 80019
Local realty services provided by:Better Homes and Gardens Real Estate Kenney & Company
21416 E 61st Drive,Aurora, CO 80019
$775,000
- 3 Beds
- 4 Baths
- 3,694 sq. ft.
- Single family
- Active
Listed by: denise duran marcumdenise.duranmarcum@compass.com,303-995-5205
Office: compass - denver
MLS#:1912800
Source:ML
Price summary
- Price:$775,000
- Price per sq. ft.:$209.8
- Monthly HOA dues:$90
About this home
Hands down the best value in the community—priced nearly $100,000 below comparable homes. This three-story Epic Home in Painted Prairie offers a rare opportunity to own something truly different without the delays, uncertainty, or added expense of new construction. Designed for effortless living, it’s a perfect lock-and-leave home for travelers, busy professionals, or anyone ready to simplify without sacrificing style.
Every detail has already been handled. Paid-off solar panels, custom window coverings, and all appliances are included—from the washer and dryer to the rooftop hot tub—making this home genuinely move-in ready. With everything less than three years old, it delivers better-than-new condition and immediate value.
The main level features a refined, chef-inspired kitchen with sleek cabinetry, designer finishes, and a generous island flowing seamlessly into open living and dining spaces. Sunlight fills the home, highlighting the modern fireplace and creating an inviting yet sophisticated atmosphere.
Upstairs, the primary suite offers a spa-style bath, custom walk-in closet, and direct laundry access. Two additional bedrooms, a full bath, and a flexible loft provide room for guests, work, or hobbies.
The third level truly sets this home apart—an entertainer’s lounge with a mini kitchen, dual beverage refrigerators, and access to a rooftop-style deck where you can unwind in the hot tub while taking in mountain views and sunset skies. An unfinished basement offers future customization potential.
Minutes from DIA, Gaylord Rockies, parks, trails, and local dining, this home blends modern luxury with unbeatable convenience—a standout value and an effortless lifestyle choice.
Contact an agent
Home facts
- Year built:2021
- Listing ID #:1912800
Rooms and interior
- Bedrooms:3
- Total bathrooms:4
- Full bathrooms:2
- Half bathrooms:2
- Living area:3,694 sq. ft.
Heating and cooling
- Cooling:Central Air
- Heating:Forced Air, Natural Gas
Structure and exterior
- Roof:Composition
- Year built:2021
- Building area:3,694 sq. ft.
- Lot area:0.07 Acres
Schools
- High school:Vista Peak
- Middle school:Harmony Ridge P-8
- Elementary school:Harmony Ridge P-8
Utilities
- Water:Public
- Sewer:Public Sewer
Finances and disclosures
- Price:$775,000
- Price per sq. ft.:$209.8
- Tax amount:$8,616 (2024)
New listings near 21416 E 61st Drive
- Coming Soon
 $360,000Coming Soon3 beds -- baths
$360,000Coming Soon3 beds -- baths2448 S Victor Street #D, Aurora, CO 80014
MLS# 9470414Listed by: TRELORA REALTY, INC. - New
 $575,000Active4 beds 4 baths2,130 sq. ft.
$575,000Active4 beds 4 baths2,130 sq. ft.1193 Akron Street, Aurora, CO 80010
MLS# 6169633Listed by: MODESTATE - Coming SoonOpen Sun, 11am to 1pm
 $850,000Coming Soon4 beds 4 baths
$850,000Coming Soon4 beds 4 baths6525 S Newcastle Way, Aurora, CO 80016
MLS# 4407611Listed by: COMPASS - DENVER - New
 $450,000Active3 beds 3 baths1,932 sq. ft.
$450,000Active3 beds 3 baths1,932 sq. ft.23492 E Chenango Place, Aurora, CO 80016
MLS# 7254505Listed by: KM LUXURY HOMES - Coming SoonOpen Sat, 11am to 1pm
 $515,000Coming Soon4 beds 3 baths
$515,000Coming Soon4 beds 3 baths2597 S Dillon Street, Aurora, CO 80014
MLS# 9488913Listed by: REAL BROKER, LLC DBA REAL - Coming Soon
 $675,000Coming Soon4 beds 4 baths
$675,000Coming Soon4 beds 4 baths21463 E 59th Place, Aurora, CO 80019
MLS# 5268386Listed by: REDFIN CORPORATION - New
 $475,000Active3 beds 3 baths2,702 sq. ft.
$475,000Active3 beds 3 baths2,702 sq. ft.3703 S Mission Parkway, Aurora, CO 80013
MLS# 4282522Listed by: EXP REALTY, LLC - Open Sat, 11am to 2pmNew
 $1,069,000Active3 beds 3 baths5,308 sq. ft.
$1,069,000Active3 beds 3 baths5,308 sq. ft.6608 S White Crow Court, Aurora, CO 80016
MLS# 7762974Listed by: COMPASS - DENVER - Open Sat, 10am to 2pmNew
 $536,990Active3 beds 3 baths2,301 sq. ft.
$536,990Active3 beds 3 baths2,301 sq. ft.1662 S Gold Bug Way, Aurora, CO 80018
MLS# 4569853Listed by: MB TEAM LASSEN - Coming SoonOpen Sun, 12:01 to 3:05pm
 $600,000Coming Soon2 beds 2 baths
$600,000Coming Soon2 beds 2 baths14640 E Penwood Place, Aurora, CO 80015
MLS# 8701145Listed by: KELLER WILLIAMS AVENUES REALTY

