21418 E 61st Drive, Aurora, CO 80019
Local realty services provided by:Better Homes and Gardens Real Estate Kenney & Company
Listed by: james maylmayl4sale@gmail.com,303-591-0811
Office: one avenue realty
MLS#:6746474
Source:ML
Price summary
- Price:$875,000
- Price per sq. ft.:$238.81
- Monthly HOA dues:$90
About this home
A masterclass in thoughtful luxury, this extraordinary home harmonizes design, comfort, and innovation. Over $200,000 in curated upgrades include a state-of-the-art smart home system and $65,000 in bespoke cabinetry and custom closets that redefine modern living. High ceilings and expansive windows create an airy, light-filled atmosphere, while the open-concept layout flows effortlessly between spaces. The chef’s kitchen is a true showpiece, featuring a Wolf gas cooktop, Wolf smart double ovens, Sub-Zero smart refrigerator, Cove dishwasher, and a Miele built-in espresso machine. Floor-to-ceiling cabinetry and designer lighting elevate the main level with refined sophistication. Every bedroom is appointed with custom European-style soft-close closets, blending craftsmanship and functionality. The rooftop entertainment lounge, framed by sweeping mountain views, provides the perfect backdrop for gatherings or quiet evenings under the stars. Thoughtfully designed for both elegance and ease, this residence offers integrated Sonos sound, UV HVAC filtration, smart lighting, automated shades, and a comprehensive security system. An attached two-car garage provides additional storage and convenience. Perfectly positioned within the community, the home offers easy access to High Prairie and Honeysuckle Parks — the ideal setting for a life of connection, comfort, and contemporary luxury. Preferred Lender Partner offering a paid 1/0 buy down if you close with them. Schedule a showing today and make this dream home yours.
Contact an agent
Home facts
- Year built:2021
- Listing ID #:6746474
Rooms and interior
- Bedrooms:4
- Total bathrooms:5
- Full bathrooms:2
- Half bathrooms:1
- Living area:3,664 sq. ft.
Heating and cooling
- Cooling:Central Air
- Heating:Forced Air
Structure and exterior
- Roof:Fiberglass
- Year built:2021
- Building area:3,664 sq. ft.
- Lot area:0.08 Acres
Schools
- High school:Vista Peak
- Middle school:Harmony Ridge P-8
- Elementary school:Harmony Ridge P-8
Utilities
- Water:Public
- Sewer:Public Sewer
Finances and disclosures
- Price:$875,000
- Price per sq. ft.:$238.81
- Tax amount:$8,515 (2024)
New listings near 21418 E 61st Drive
- New
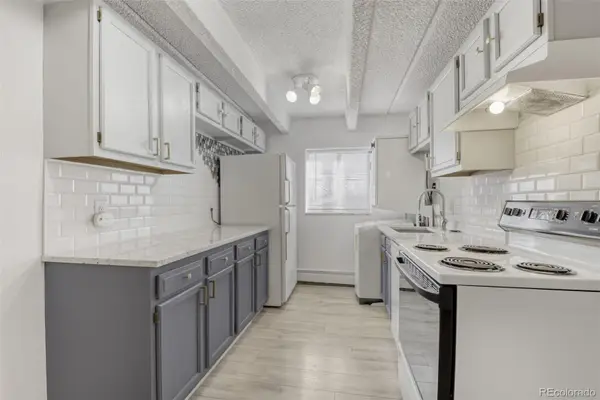 $139,995Active1 beds 1 baths620 sq. ft.
$139,995Active1 beds 1 baths620 sq. ft.1180 Yosemite Street #210, Denver, CO 80220
MLS# 4069357Listed by: EXP REALTY, LLC  $210,000Pending2 beds 1 baths908 sq. ft.
$210,000Pending2 beds 1 baths908 sq. ft.17286 E Ford Drive, Aurora, CO 80017
MLS# 2786361Listed by: RE/MAX ALLIANCE- New
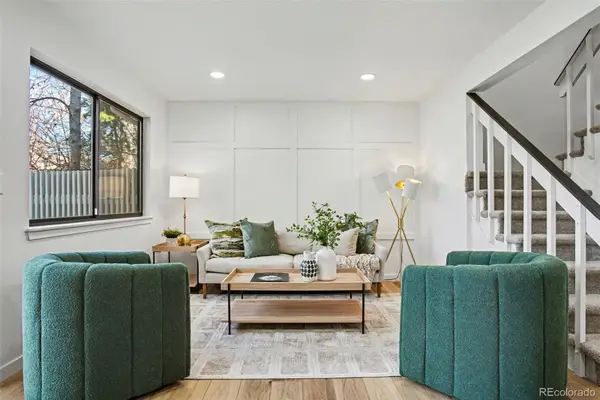 $399,900Active3 beds 4 baths2,007 sq. ft.
$399,900Active3 beds 4 baths2,007 sq. ft.2752 S Lansing Way, Aurora, CO 80014
MLS# 1651353Listed by: GUARDIAN REAL ESTATE GROUP - New
 $520,000Active3 beds 3 baths2,325 sq. ft.
$520,000Active3 beds 3 baths2,325 sq. ft.5644 S Zante Circle, Aurora, CO 80015
MLS# 2390354Listed by: COLDWELL BANKER REALTY 24 - Coming Soon
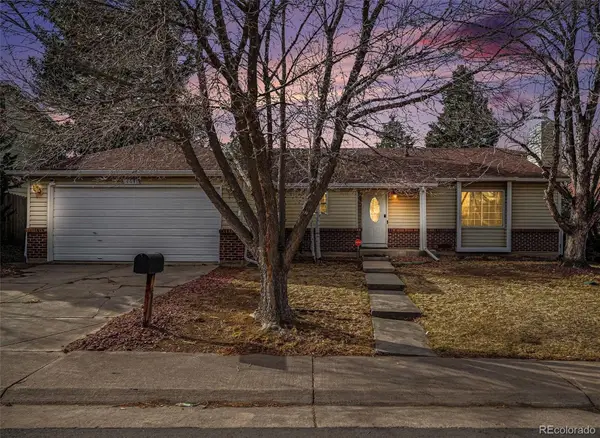 $459,900Coming Soon4 beds 3 baths
$459,900Coming Soon4 beds 3 baths18097 E Nassau Drive, Aurora, CO 80013
MLS# 5623702Listed by: KELLER WILLIAMS ADVANTAGE REALTY LLC - New
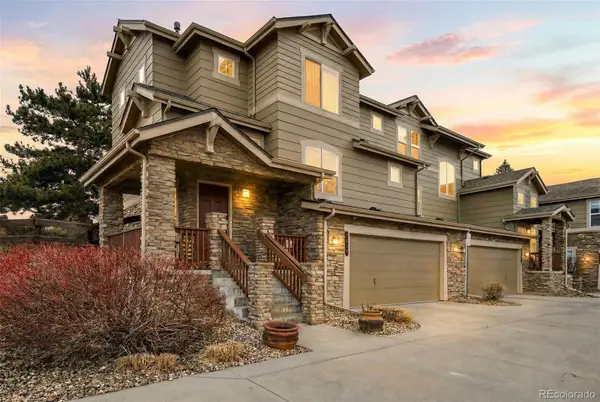 $500,000Active3 beds 3 baths2,378 sq. ft.
$500,000Active3 beds 3 baths2,378 sq. ft.7610 S Shawnee Street, Aurora, CO 80016
MLS# 4432120Listed by: COMPASS - DENVER - New
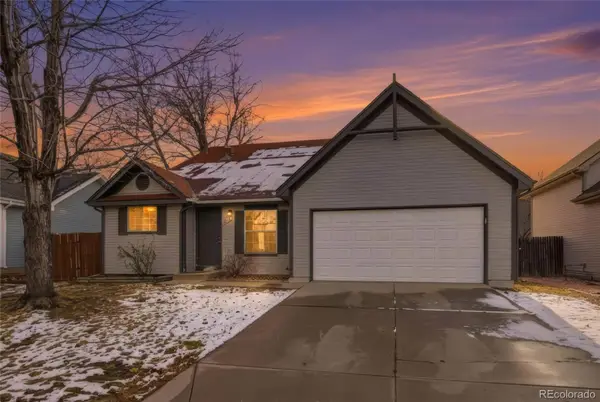 $420,000Active3 beds 2 baths1,272 sq. ft.
$420,000Active3 beds 2 baths1,272 sq. ft.17614 E Temple Drive, Aurora, CO 80015
MLS# 4696138Listed by: STARS AND STRIPES HOMES INC - New
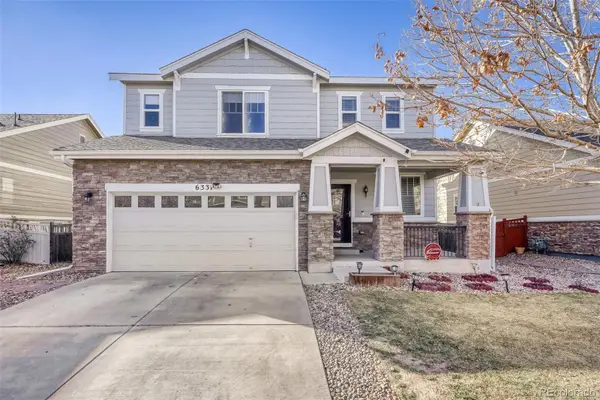 $600,000Active5 beds 4 baths3,287 sq. ft.
$600,000Active5 beds 4 baths3,287 sq. ft.6331 N Dunkirk Court, Aurora, CO 80019
MLS# 7978249Listed by: RE/MAX PROFESSIONALS - New
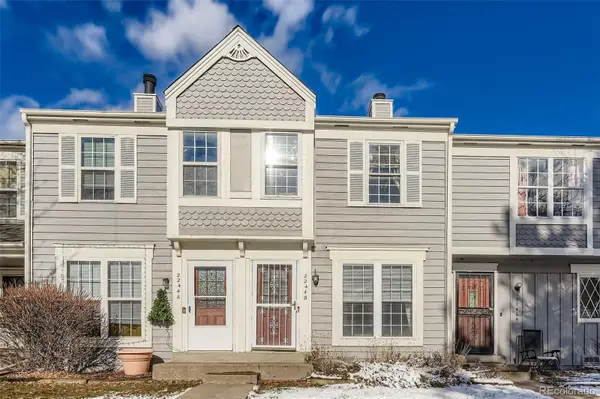 $285,000Active2 beds 2 baths1,008 sq. ft.
$285,000Active2 beds 2 baths1,008 sq. ft.2244 S Jasper Way #B, Aurora, CO 80013
MLS# 1914543Listed by: THRIVE REAL ESTATE GROUP - Coming Soon
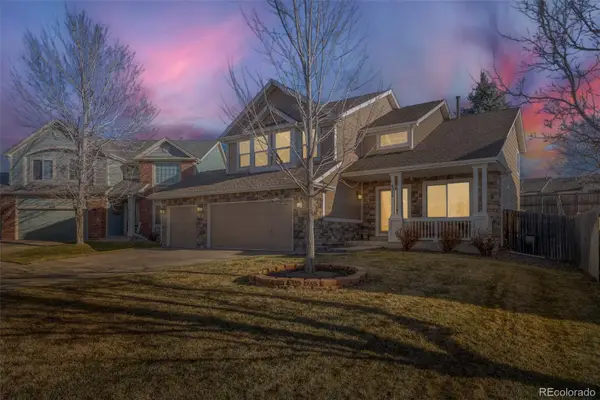 $749,000Coming Soon4 beds 4 baths
$749,000Coming Soon4 beds 4 baths6086 S Ukraine Street, Aurora, CO 80015
MLS# 3929045Listed by: CITY LIGHTS REALTY
