21451 E 60th Avenue, Aurora, CO 80019
Local realty services provided by:Better Homes and Gardens Real Estate Kenney & Company
21451 E 60th Avenue,Aurora, CO 80019
$525,000
- 3 Beds
- 3 Baths
- 2,848 sq. ft.
- Single family
- Active
Listed by: anna marquezanna.marquez@kw.com,303-667-6120
Office: keller williams trilogy
MLS#:2237992
Source:ML
Price summary
- Price:$525,000
- Price per sq. ft.:$184.34
- Monthly HOA dues:$91
About this home
Your new home is here in Painted Prairie! This beautiful two-story residence blends clean modern lines with everyday comfort. Providing 3 beds + den, 2.5 baths, and a rear 2-car garage. The welcoming front porch is just the beginning, hinting at the thoughtful design within. The interior exudes sophistication, showcasing a neutral palette, abundant natural light, modern light fixtures, and tasteful flooring - carpet & wood-look tile in all the right places. The open layout flows effortlessly, ideal for both lively gatherings and quiet nights in! While the dedicated family room offers a cozy escape. The impressive kitchen boasts SS appliances, quartz counters, flat-panel cabinetry, and a prep island with a breakfast bar. Need a workspace, creative studio, or guest hideaway? The downstairs den is ready for it! Upstairs, all three bedrooms offer peace and privacy. The large main bedroom has an ensuite with dual sinks, a soaking tub, a sit-down shower, and a walk-in closet. Not to be overlooked, the unfinished basement! It is a blank canvas perfect for future expansion, like a home gym, recreation room, or whatever your imagination allows. Out back, enjoy a private yard with low-maintenance turf and an open patio ready for BBQs or lounging under the stars. Periwinkle Park is just around the corner! And with quick access to E-470 & Peña Blvd, commuting or adventuring is a breeze. Don't miss this opportunity!
Contact an agent
Home facts
- Year built:2020
- Listing ID #:2237992
Rooms and interior
- Bedrooms:3
- Total bathrooms:3
- Full bathrooms:2
- Half bathrooms:1
- Living area:2,848 sq. ft.
Heating and cooling
- Cooling:Central Air
- Heating:Forced Air
Structure and exterior
- Roof:Composition
- Year built:2020
- Building area:2,848 sq. ft.
- Lot area:0.08 Acres
Schools
- High school:Vista Peak
- Middle school:Harmony Ridge P-8
- Elementary school:Harmony Ridge P-8
Utilities
- Water:Public
- Sewer:Public Sewer
Finances and disclosures
- Price:$525,000
- Price per sq. ft.:$184.34
- Tax amount:$7,387 (2024)
New listings near 21451 E 60th Avenue
- Coming Soon
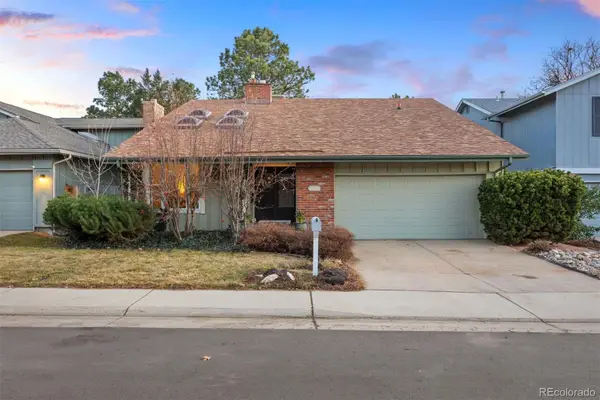 $535,000Coming Soon4 beds 3 baths
$535,000Coming Soon4 beds 3 baths12135 E Amherst Circle, Aurora, CO 80014
MLS# 4996789Listed by: LIV SOTHEBY'S INTERNATIONAL REALTY - Open Sat, 11am to 1pmNew
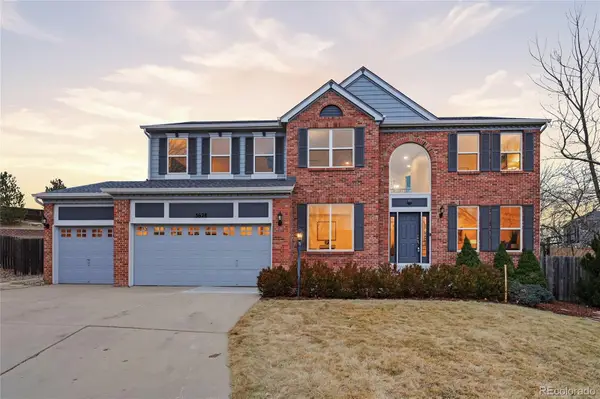 $725,000Active4 beds 4 baths3,622 sq. ft.
$725,000Active4 beds 4 baths3,622 sq. ft.5628 S Ensenada Court, Aurora, CO 80015
MLS# 8613094Listed by: EXIT REALTY DTC, CHERRY CREEK, PIKES PEAK. - Coming Soon
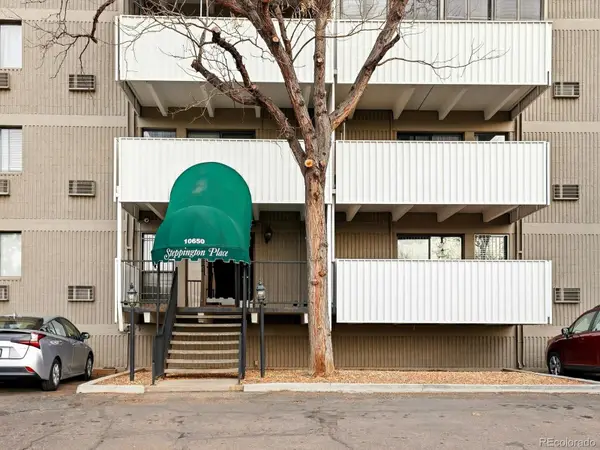 $189,900Coming Soon2 beds 2 baths
$189,900Coming Soon2 beds 2 baths10650 E Tennessee Avenue #403, Aurora, CO 80012
MLS# 5721687Listed by: THE PROPERTY SHOP DENVER - New
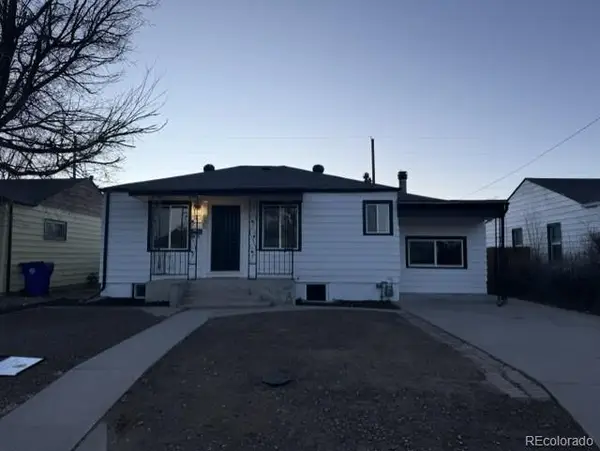 $450,000Active4 beds 2 baths2,403 sq. ft.
$450,000Active4 beds 2 baths2,403 sq. ft.1945 Nome Street, Aurora, CO 80010
MLS# 7615926Listed by: ROCKY MOUNTAIN REAL ESTATE INC - New
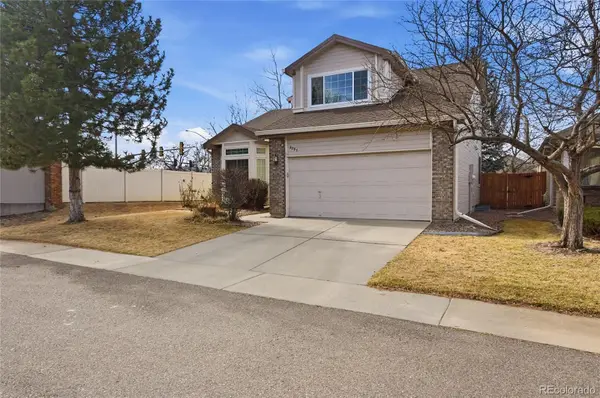 $499,000Active3 beds 3 baths3,334 sq. ft.
$499,000Active3 beds 3 baths3,334 sq. ft.2297 S Lima Court, Aurora, CO 80014
MLS# 1735836Listed by: NAVIGATE REALTY - Open Sat, 11am to 1pmNew
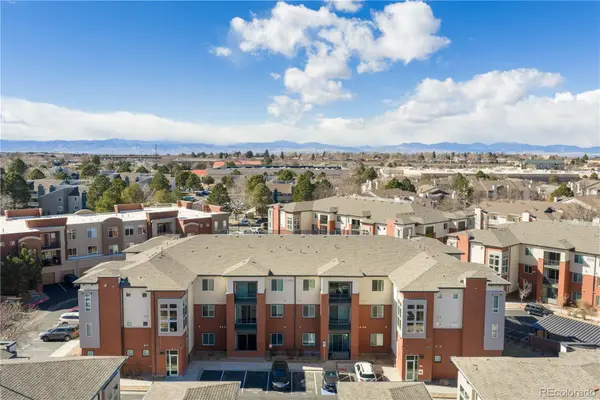 $285,000Active2 beds 2 baths935 sq. ft.
$285,000Active2 beds 2 baths935 sq. ft.14341 E Tennessee Avenue #103, Aurora, CO 80012
MLS# 2768810Listed by: REDFIN CORPORATION - Coming Soon
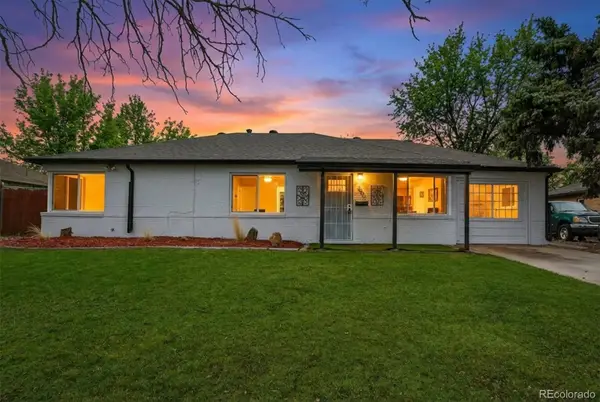 $435,000Coming Soon4 beds 2 baths
$435,000Coming Soon4 beds 2 baths901 Racine Street, Aurora, CO 80011
MLS# 7523215Listed by: SEVEN6 REAL ESTATE - New
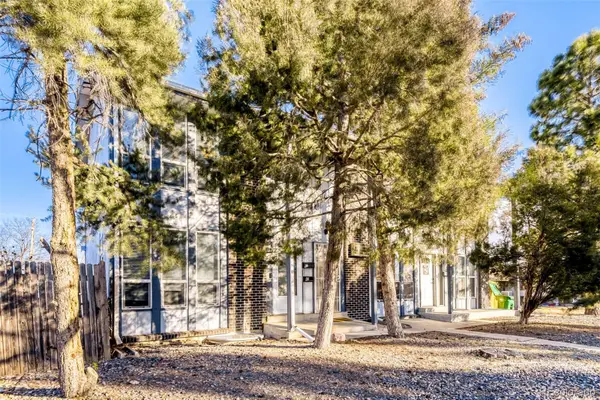 $315,000Active3 beds 2 baths1,536 sq. ft.
$315,000Active3 beds 2 baths1,536 sq. ft.80 Lansing Street, Aurora, CO 80010
MLS# 9648923Listed by: JASON MITCHELL REAL ESTATE COLORADO, LLC - Coming Soon
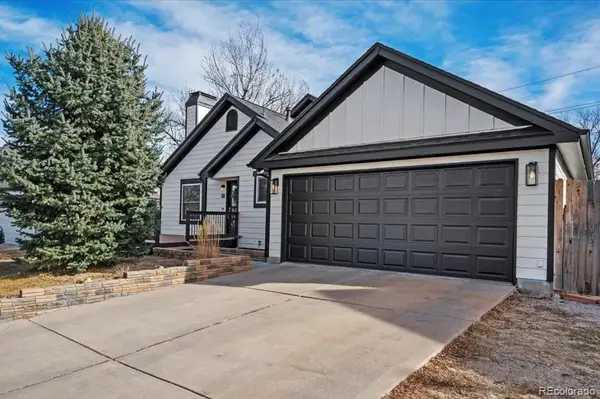 $525,000Coming Soon3 beds 2 baths
$525,000Coming Soon3 beds 2 baths18040 E Bellewood Drive, Aurora, CO 80015
MLS# 8275978Listed by: KELLER WILLIAMS REALTY DOWNTOWN LLC - New
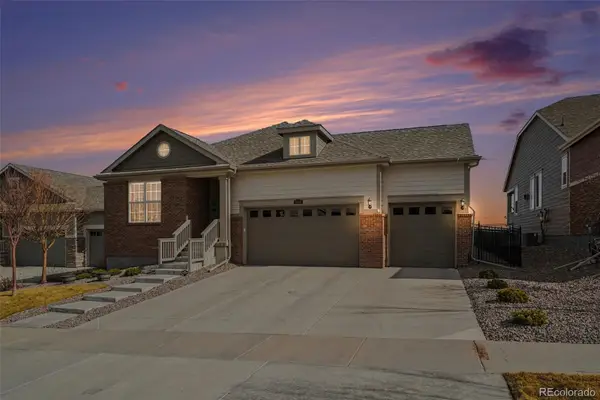 $715,000Active3 beds 3 baths4,554 sq. ft.
$715,000Active3 beds 3 baths4,554 sq. ft.8188 S Yantley Court, Aurora, CO 80016
MLS# 8419148Listed by: MB BELLISSIMO HOMES

