21473 E 59th Place, Aurora, CO 80019
Local realty services provided by:Better Homes and Gardens Real Estate Kenney & Company
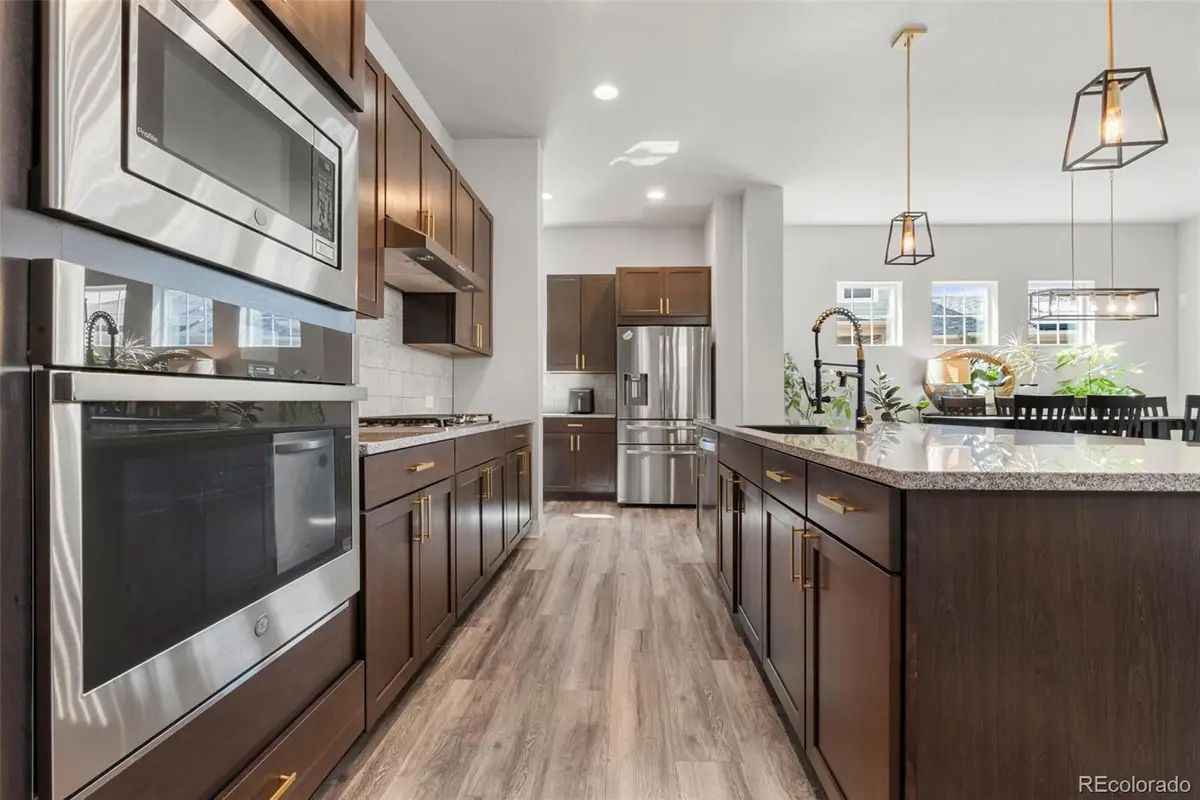
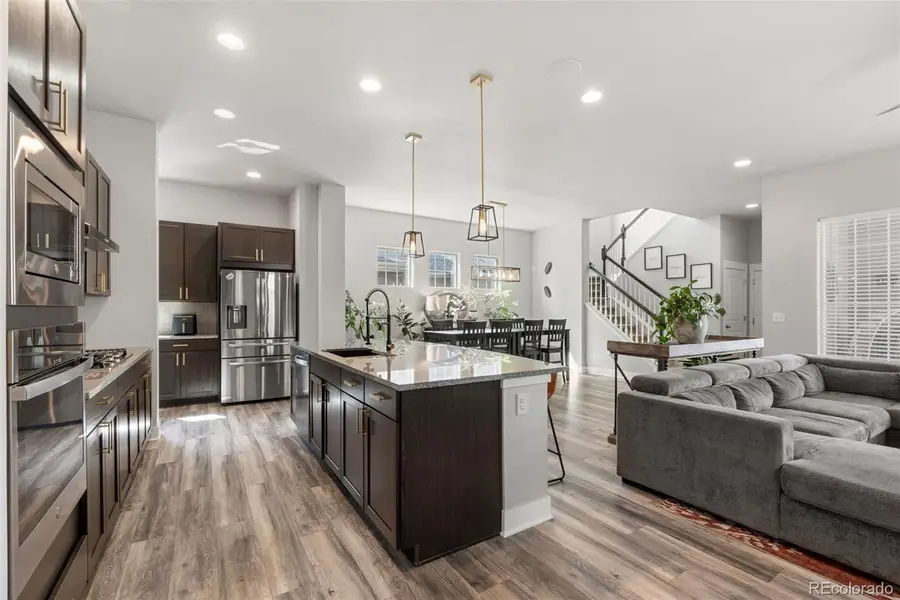
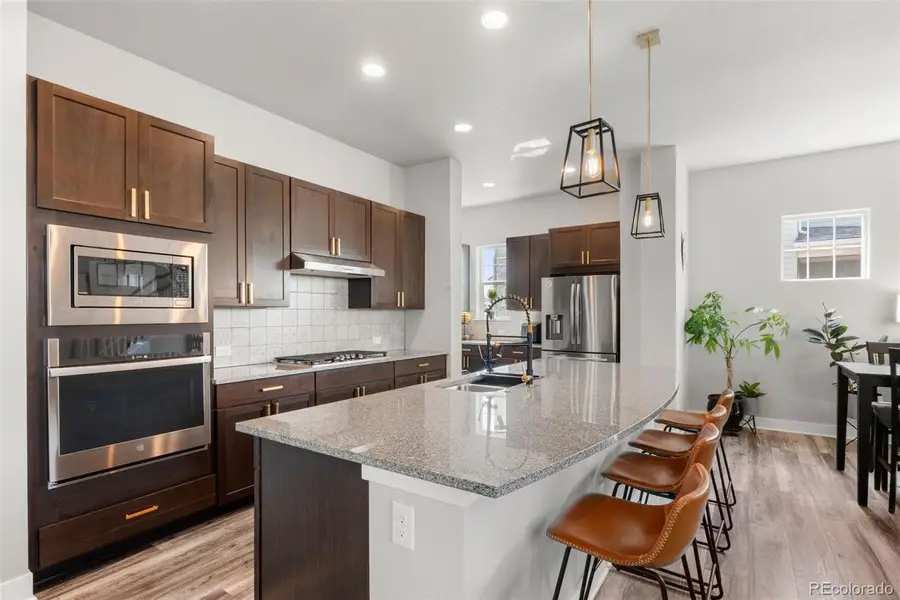
21473 E 59th Place,Aurora, CO 80019
$665,000
- 3 Beds
- 3 Baths
- 3,418 sq. ft.
- Single family
- Active
Listed by:jasmine gutierrezjasmine@crockerrealty.com,720-315-6548
Office:crocker realty, llc.
MLS#:8531636
Source:ML
Price summary
- Price:$665,000
- Price per sq. ft.:$194.56
- Monthly HOA dues:$90
About this home
This beautifully maintained home offers low-maintenance living and an unbeatable location! This immaculate property features a main-level office, a spacious upstairs loft, in-ceiling surround sound, an unfinished basement with high ceilings and 3 generous sized bedrooms. The primary suite is a private oasis complete with a luxurious 5-piece bathroom, perfect for ultimate relaxation. From the primary bedroom you will also enjoy the views of the Rocky Mountains and Downtown Denver. The kitchen stuns with rich chocolate cabinetry, modern gold hardware, and stylish lighting. You'll appreciate having a large walk-in pantry and butlers area, perfect for a coffee station and added functionality. If you have plans to finish the basement, you will love the ample storage in the attached 2 car garage which features a custom built overhead storage. This home is the perfect blend of comfort, style, and convenience. Don't miss your opportunity to own such a gorgeous property in the highly desired Painted Prairie Neighborhood.
Contact an agent
Home facts
- Year built:2020
- Listing Id #:8531636
Rooms and interior
- Bedrooms:3
- Total bathrooms:3
- Full bathrooms:2
- Half bathrooms:1
- Living area:3,418 sq. ft.
Heating and cooling
- Cooling:Central Air
- Heating:Forced Air
Structure and exterior
- Roof:Composition
- Year built:2020
- Building area:3,418 sq. ft.
- Lot area:0.11 Acres
Schools
- High school:Vista Peak
- Middle school:Harmony Ridge P-8
- Elementary school:Harmony Ridge P-8
Utilities
- Water:Public
- Sewer:Public Sewer
Finances and disclosures
- Price:$665,000
- Price per sq. ft.:$194.56
- Tax amount:$7,080 (2024)
New listings near 21473 E 59th Place
- Coming Soon
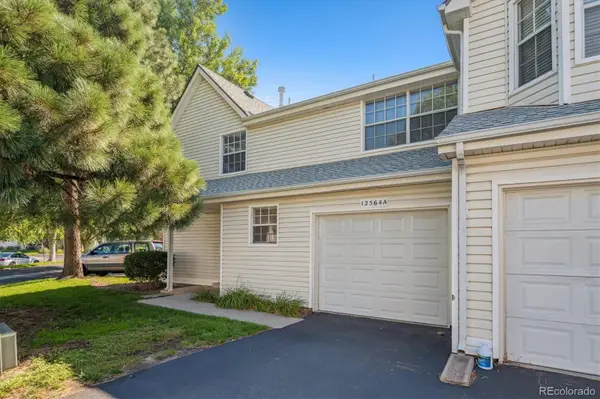 $325,000Coming Soon2 beds 3 baths
$325,000Coming Soon2 beds 3 baths12564 E Pacific Circle #A, Aurora, CO 80014
MLS# 8855835Listed by: RE/MAX PROFESSIONALS - Coming Soon
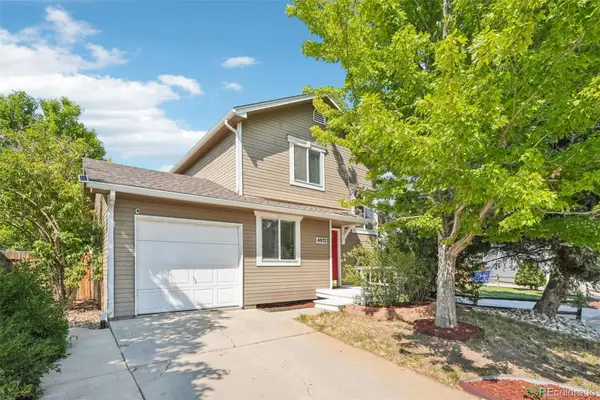 $449,900Coming Soon2 beds 2 baths
$449,900Coming Soon2 beds 2 baths4612 S Pagosa Circle, Aurora, CO 80015
MLS# 8914562Listed by: THRIVE REAL ESTATE GROUP - Coming Soon
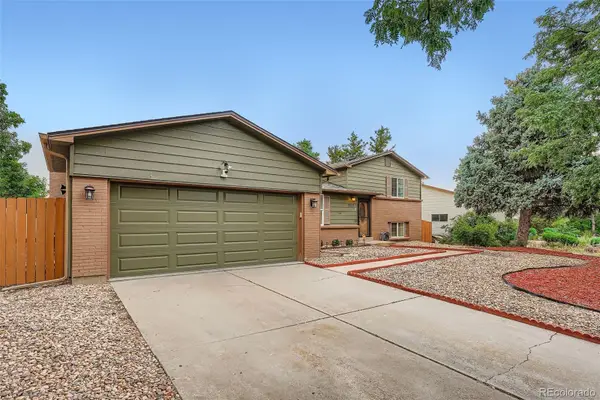 $485,000Coming Soon3 beds 2 baths
$485,000Coming Soon3 beds 2 baths3257 S Olathe Way, Aurora, CO 80013
MLS# 1780492Listed by: BROKERS GUILD HOMES - New
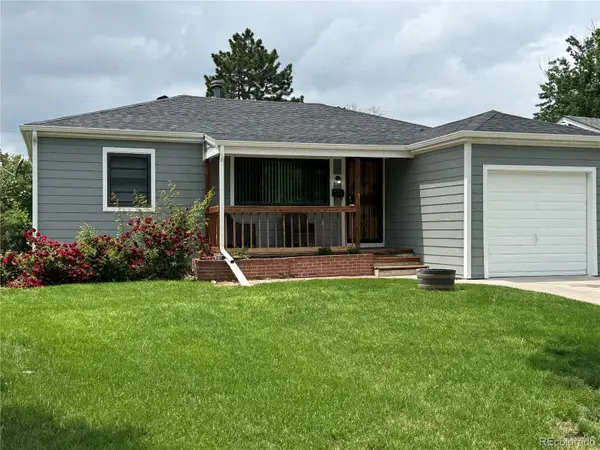 $439,900Active3 beds 1 baths1,600 sq. ft.
$439,900Active3 beds 1 baths1,600 sq. ft.2301 Nome Street, Aurora, CO 80010
MLS# 7201580Listed by: RE/MAX LEADERS - New
 $450,000Active4 beds 2 baths1,682 sq. ft.
$450,000Active4 beds 2 baths1,682 sq. ft.1407 S Cathay Street, Aurora, CO 80017
MLS# 1798784Listed by: KELLER WILLIAMS REAL ESTATE LLC - New
 $290,000Active2 beds 2 baths1,091 sq. ft.
$290,000Active2 beds 2 baths1,091 sq. ft.2441 S Xanadu Way #B, Aurora, CO 80014
MLS# 6187933Listed by: SOVINA REALTY LLC - New
 $475,000Active5 beds 4 baths2,430 sq. ft.
$475,000Active5 beds 4 baths2,430 sq. ft.2381 S Jamaica Street, Aurora, CO 80014
MLS# 4546857Listed by: STARS AND STRIPES HOMES INC - Open Sun, 12 to 2pmNew
 $595,000Active2 beds 2 baths3,004 sq. ft.
$595,000Active2 beds 2 baths3,004 sq. ft.8252 S Jackson Gap Court, Aurora, CO 80016
MLS# 7171229Listed by: RE/MAX ALLIANCE - New
 $550,000Active3 beds 3 baths1,582 sq. ft.
$550,000Active3 beds 3 baths1,582 sq. ft.7382 S Mobile Street, Aurora, CO 80016
MLS# 1502298Listed by: HOMESMART - New
 $389,900Active4 beds 3 baths2,240 sq. ft.
$389,900Active4 beds 3 baths2,240 sq. ft.2597 S Dillon Street, Aurora, CO 80014
MLS# 5583138Listed by: KELLER WILLIAMS INTEGRITY REAL ESTATE LLC
