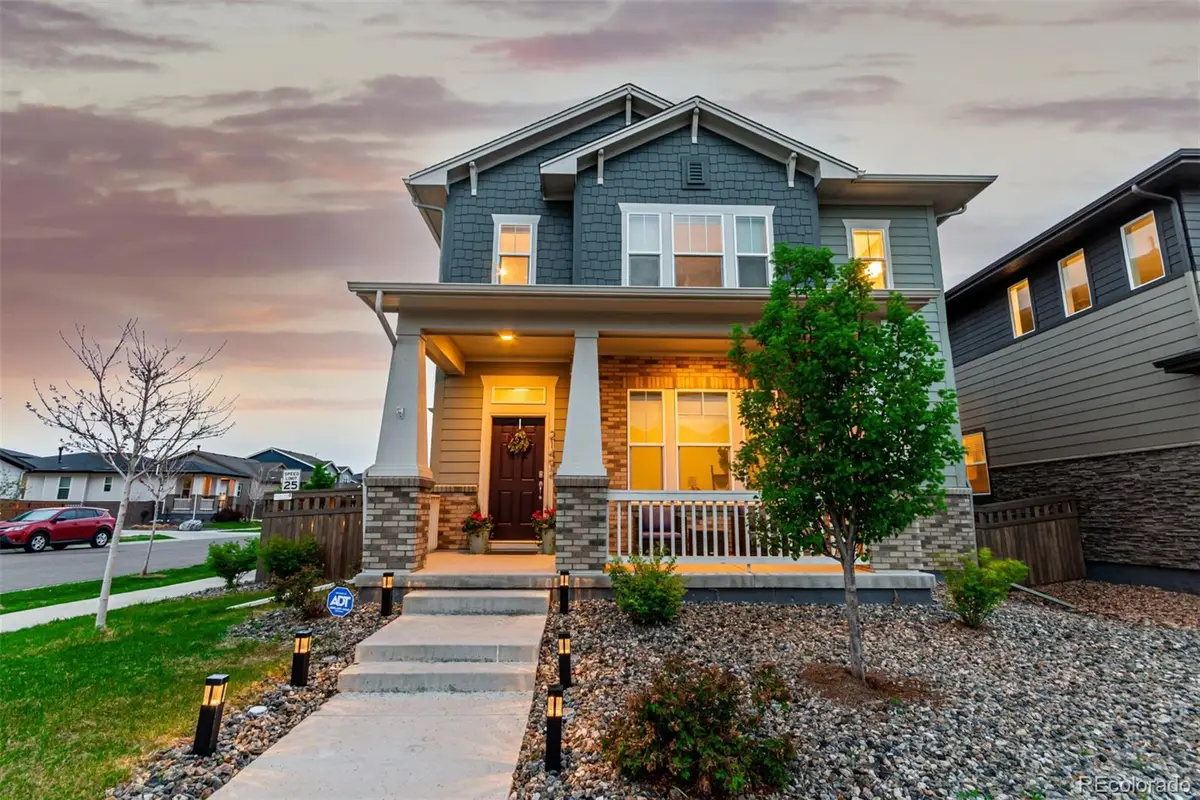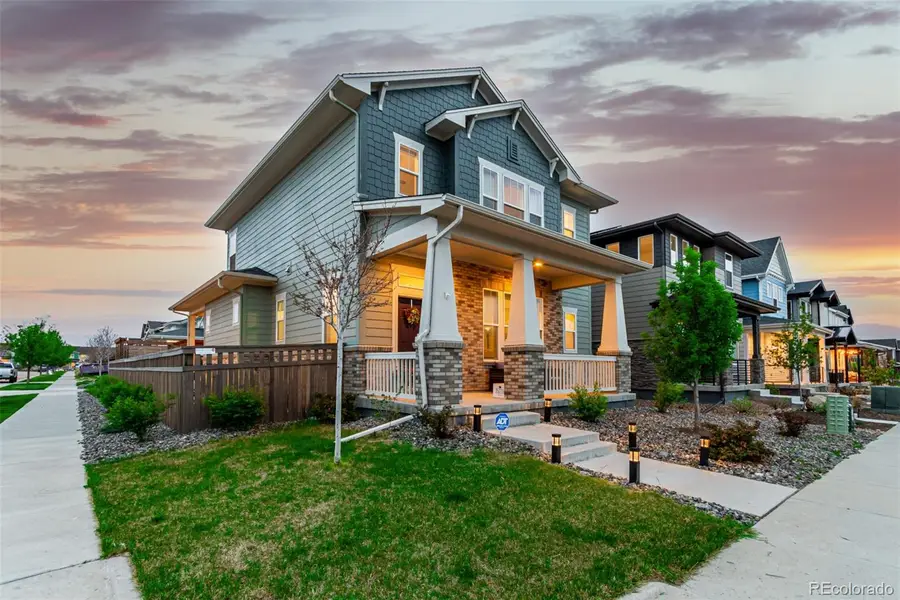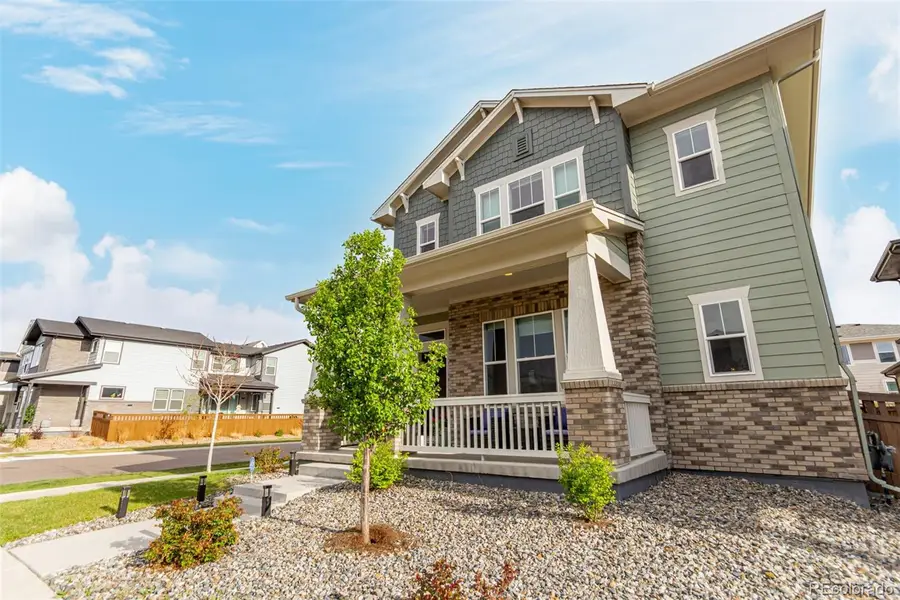21492 E 60th Avenue, Aurora, CO 80019
Local realty services provided by:Better Homes and Gardens Real Estate Kenney & Company



Listed by:stacy neirSTACY@NEIRTEAM.COM,720-280-3004
Office:kentwood real estate city properties
MLS#:7845000
Source:ML
Price summary
- Price:$715,000
- Price per sq. ft.:$192.1
- Monthly HOA dues:$90
About this home
**OVER $100,000 in UPGRADES!**PLEASE SEE SUPPLEMENTS WITH A DETAILED LIST OF UPGRADES + COST!**Now’s your chance to join the award-winning Painted Prairie community — recently named Community of the Year by the Golden Nugget Awards. Skip the wait of new construction and step into this beautifully upgraded, move-in-ready home on a spacious corner lot.
Inside, you’ll find high-end finishes and a smart, open layout. The welcoming covered front porch sets the tone, while the sunlit home office offers an ideal space to work from home. The gourmet kitchen is a chef’s dream, featuring premium GE stainless appliances, elegant ceiling-height light grey cabinetry with glass-front uppers, marbled quartz countertops, and a striking zig-zag tile backsplash. A large island connects the space to the open dining and living rooms, all flooded with natural light from expansive windows and enhanced by motorized shades and built-in surround sound.
Upstairs, a stylish loft provides flexible living space, along with two spacious secondary bedrooms and a well-appointed full bath. The luxurious primary suite features a spa-like 5-piece bath and an oversized walk-in closet with built-ins.
The finished basement includes a spacious great room, wet bar, private guest bedroom, and full bath — ideal for entertaining or multi-generational living.
Step outside to the show-stopping backyard oasis with over $30K in upgrades: a covered patio, pergola, built-in firepit, raised garden beds, and privacy fencing, all connected by custom pavers — perfect for Colorado outdoor living year-round.
Ideally located steps from three Painted Prairie parks, with access to walking trails and a vibrant community calendar, this home blends luxury, comfort, and connection in one of Colorado’s most exciting neighborhoods.
Contact an agent
Home facts
- Year built:2021
- Listing Id #:7845000
Rooms and interior
- Bedrooms:4
- Total bathrooms:4
- Full bathrooms:3
- Half bathrooms:1
- Living area:3,722 sq. ft.
Heating and cooling
- Cooling:Central Air
- Heating:Electric, Solar
Structure and exterior
- Roof:Composition
- Year built:2021
- Building area:3,722 sq. ft.
- Lot area:0.11 Acres
Schools
- High school:Vista Peak
- Middle school:Harmony Ridge P-8
- Elementary school:Harmony Ridge P-8
Utilities
- Water:Public
- Sewer:Public Sewer
Finances and disclosures
- Price:$715,000
- Price per sq. ft.:$192.1
- Tax amount:$7,861 (2024)
New listings near 21492 E 60th Avenue
- New
 $450,000Active4 beds 2 baths1,682 sq. ft.
$450,000Active4 beds 2 baths1,682 sq. ft.1407 S Cathay Street, Aurora, CO 80017
MLS# 1798784Listed by: KELLER WILLIAMS REAL ESTATE LLC - New
 $290,000Active2 beds 2 baths1,091 sq. ft.
$290,000Active2 beds 2 baths1,091 sq. ft.2441 S Xanadu Way #B, Aurora, CO 80014
MLS# 6187933Listed by: SOVINA REALTY LLC - New
 $475,000Active5 beds 4 baths2,430 sq. ft.
$475,000Active5 beds 4 baths2,430 sq. ft.2381 S Jamaica Street, Aurora, CO 80014
MLS# 4546857Listed by: STARS AND STRIPES HOMES INC - New
 $595,000Active2 beds 2 baths3,004 sq. ft.
$595,000Active2 beds 2 baths3,004 sq. ft.8252 S Jackson Gap Court, Aurora, CO 80016
MLS# 7171229Listed by: RE/MAX ALLIANCE - New
 $550,000Active3 beds 3 baths1,582 sq. ft.
$550,000Active3 beds 3 baths1,582 sq. ft.7382 S Mobile Street, Aurora, CO 80016
MLS# 1502298Listed by: HOMESMART - New
 $389,900Active4 beds 3 baths2,240 sq. ft.
$389,900Active4 beds 3 baths2,240 sq. ft.2597 S Dillon Street, Aurora, CO 80014
MLS# 5583138Listed by: KELLER WILLIAMS INTEGRITY REAL ESTATE LLC - New
 $620,000Active4 beds 4 baths3,384 sq. ft.
$620,000Active4 beds 4 baths3,384 sq. ft.25566 E 4th Place, Aurora, CO 80018
MLS# 7294707Listed by: KELLER WILLIAMS DTC - New
 $369,900Active2 beds 3 baths1,534 sq. ft.
$369,900Active2 beds 3 baths1,534 sq. ft.1535 S Florence Way #420, Aurora, CO 80247
MLS# 5585323Listed by: CHAMPION REALTY - New
 $420,000Active3 beds 1 baths864 sq. ft.
$420,000Active3 beds 1 baths864 sq. ft.1641 Jamaica Street, Aurora, CO 80010
MLS# 5704108Listed by: RE/MAX PROFESSIONALS - New
 $399,000Active2 beds 1 baths744 sq. ft.
$399,000Active2 beds 1 baths744 sq. ft.775 Joliet Street, Aurora, CO 80010
MLS# 6792407Listed by: RE/MAX PROFESSIONALS
