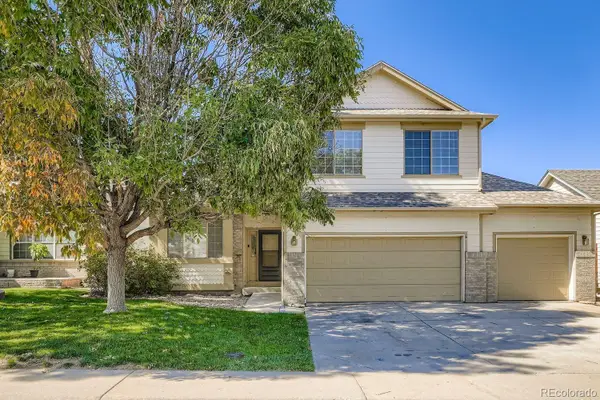21528 E 59th Place, Aurora, CO 80019
Local realty services provided by:Better Homes and Gardens Real Estate Kenney & Company
21528 E 59th Place,Aurora, CO 80019
$385,000
- 3 Beds
- 3 Baths
- 1,428 sq. ft.
- Townhouse
- Active
Listed by:liz thompson720-525-8292
Office:compass - denver
MLS#:2030538
Source:ML
Price summary
- Price:$385,000
- Price per sq. ft.:$269.61
- Monthly HOA dues:$300
About this home
Move-in Ready! Welcome to 21528 E 59th Place, a beautifully designed 3-bedroom, 3-bathroom townhouse nestled in the vibrant Painted Prairie neighborhood of Aurora, CO. This 1,428 sq ft home offers a functional layout with modern finishes throughout. The main level features a stylish kitchen with grey cabinets, a double oven, gas stove, and pantry—perfect for anyone who enjoys cooking. The spacious living room with luxury vinyl plank flooring flows seamlessly into the dining area, providing plenty of room for entertaining. A convenient half bath and bonus storage under the stairs complete the main level. Upstairs, you'll find a generous primary suite with a walk-in closet and en suite bath featuring a double vanity, drawer bank, private toilet room, and a large shower. Two additional bedrooms share a full bathroom with a tub/shower combo and single vanity. Painted Prairie offers a welcoming community atmosphere with HOA-hosted events like neighbor nights, outdoor movies, concerts in the park, seasonal markets, Spirit Day, and Harvest Fest. Enjoy access to neighborhood trails, parks, and the soon-to-be-completed Town Center. This home blends comfort, community, and convenience—don’t miss your opportunity to make it yours!
Contact an agent
Home facts
- Year built:2020
- Listing ID #:2030538
Rooms and interior
- Bedrooms:3
- Total bathrooms:3
- Full bathrooms:2
- Half bathrooms:1
- Living area:1,428 sq. ft.
Heating and cooling
- Cooling:Central Air
- Heating:Forced Air
Structure and exterior
- Roof:Composition
- Year built:2020
- Building area:1,428 sq. ft.
- Lot area:0.05 Acres
Schools
- High school:Vista Peak
- Middle school:Harmony Ridge P-8
- Elementary school:Harmony Ridge P-8
Utilities
- Water:Public
- Sewer:Public Sewer
Finances and disclosures
- Price:$385,000
- Price per sq. ft.:$269.61
- Tax amount:$4,584 (2024)
New listings near 21528 E 59th Place
- New
 $529,000Active5 beds 3 baths3,252 sq. ft.
$529,000Active5 beds 3 baths3,252 sq. ft.1525 S Richfield Way, Aurora, CO 80017
MLS# 4603848Listed by: HOMESMART REALTY - New
 $575,000Active3 beds 3 baths2,909 sq. ft.
$575,000Active3 beds 3 baths2,909 sq. ft.4927 S Addison Way, Aurora, CO 80016
MLS# 1716460Listed by: ALLIANCE REAL ESTATE GROUP LLC - New
 $463,000Active4 beds 3 baths2,700 sq. ft.
$463,000Active4 beds 3 baths2,700 sq. ft.14521 E Harvard Avenue, Aurora, CO 80014
MLS# 5344520Listed by: EXP REALTY, LLC - Open Sun, 11am to 2pmNew
 $279,900Active2 beds 2 baths1,091 sq. ft.
$279,900Active2 beds 2 baths1,091 sq. ft.2469 S Xanadu Way #A, Aurora, CO 80014
MLS# 7447898Listed by: EXP REALTY, LLC - New
 $775,000Active4 beds 5 baths4,561 sq. ft.
$775,000Active4 beds 5 baths4,561 sq. ft.6360 S Patsburg Court, Aurora, CO 80016
MLS# 4965294Listed by: EXIT REALTY DTC, CHERRY CREEK, PIKES PEAK. - New
 $325,000Active5 beds 3 baths2,289 sq. ft.
$325,000Active5 beds 3 baths2,289 sq. ft.450 Uvalda Street, Aurora, CO 80011
MLS# 3998382Listed by: GUIDE REAL ESTATE - New
 $649,900Active4 beds 4 baths2,454 sq. ft.
$649,900Active4 beds 4 baths2,454 sq. ft.18869 E Berry Place, Aurora, CO 80015
MLS# 7881294Listed by: REALTY SOLUTIONS - New
 $499,000Active4 beds 2 baths2,232 sq. ft.
$499,000Active4 beds 2 baths2,232 sq. ft.1137 S Norfolk Street, Aurora, CO 80017
MLS# 3633969Listed by: ORCHARD BROKERAGE LLC  $610,000Active3 beds 3 baths2,384 sq. ft.
$610,000Active3 beds 3 baths2,384 sq. ft.24702 E Hoover Place, Aurora, CO 80016
MLS# 1541676Listed by: REAGENCY REALTY LLC $250,000Active3 beds 2 baths1,248 sq. ft.
$250,000Active3 beds 2 baths1,248 sq. ft.14224 E 1st Drive #B02, Aurora, CO 80011
MLS# 1991914Listed by: ZAKHEM REAL ESTATE GROUP
