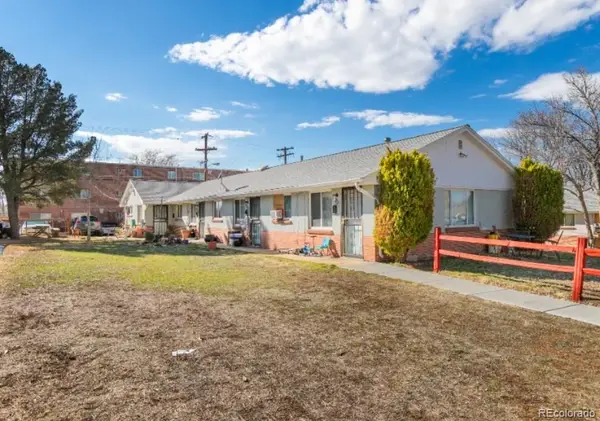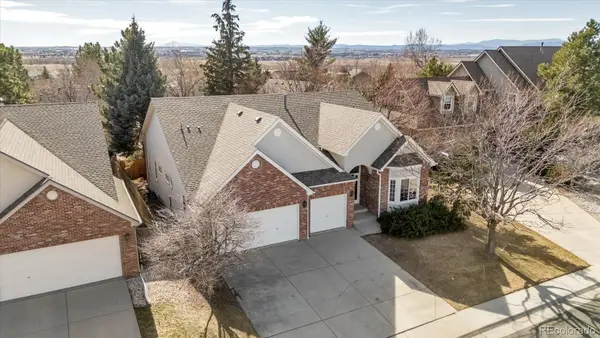2164 S Ider Way, Aurora, CO 80018
Local realty services provided by:Better Homes and Gardens Real Estate Kenney & Company
2164 S Ider Way,Aurora, CO 80018
$569,990
- 3 Beds
- 3 Baths
- 2,856 sq. ft.
- Single family
- Pending
Listed by: divito dream makers, amanda divito parle720-807-2890
Office: real broker, llc. dba real
MLS#:5461622
Source:ML
Price summary
- Price:$569,990
- Price per sq. ft.:$199.58
- Monthly HOA dues:$90
About this home
Welcome to Your Dream Home in Harvest Crossing – Aurora’s Newest Premier Community!
Step into luxury and comfort with this stunning Pulte Homes 2-story residence, perfectly nestled in the heart of Harvest Crossing, a vibrant new neighborhood known for its lush green spaces and suburban charm. This brand-new Arden floor plan offers a thoughtfully designed layout featuring 3 spacious bedrooms, 2.5 bathrooms, and an upper-level loft—ideal for a home office, playroom, or cozy retreat. The heart of the home is the open-concept kitchen, complete with a large island, elegant cabinetry, stainless steel appliances, and a generous pantry. It flows seamlessly into the Cafe and Gathering Room, creating the perfect space for entertaining or relaxing with loved ones. Sunlight pours in through expansive windows, highlighting the high-end finishes and airy ambiance. Upstairs, the primary suite is a true sanctuary with a luxurious ensuite bath and a huge walk-in closet. Two additional bedrooms and a full bath are complemented by a spacious second-floor laundry room and versatile loft area. Enjoy the convenience of a stylish powder room on the main floor and admire the eye-catching curb appeal with a frame/stone exterior and professionally landscaped front yard. The private backyard is ready for your personal touch post-close.
Additional highlights include:
*Partial unfinished basement with ample storage and future finishing potential
*Builder’s full home warranty for peace of mind
*Access to community playgrounds and scenic trails
*Proximity to top-rated schools, shopping, dining, and recreation
*Easy access to Denver, DIA, Aurora Reservoir, and Cherry Creek State Park for boating, fishing, camping, and more!
Contact an agent
Home facts
- Year built:2025
- Listing ID #:5461622
Rooms and interior
- Bedrooms:3
- Total bathrooms:3
- Full bathrooms:1
- Half bathrooms:1
- Living area:2,856 sq. ft.
Heating and cooling
- Cooling:Central Air
- Heating:Forced Air, Natural Gas
Structure and exterior
- Roof:Composition
- Year built:2025
- Building area:2,856 sq. ft.
- Lot area:0.12 Acres
Schools
- High school:Vista Peak
- Middle school:Harmony Ridge P-8
- Elementary school:Harmony Ridge P-8
Utilities
- Water:Public
- Sewer:Public Sewer
Finances and disclosures
- Price:$569,990
- Price per sq. ft.:$199.58
- Tax amount:$6,939 (2024)
New listings near 2164 S Ider Way
- Coming Soon
 $360,000Coming Soon3 beds -- baths
$360,000Coming Soon3 beds -- baths2448 S Victor Street #D, Aurora, CO 80014
MLS# 9470414Listed by: TRELORA REALTY, INC. - New
 $575,000Active4 beds 4 baths2,130 sq. ft.
$575,000Active4 beds 4 baths2,130 sq. ft.1193 Akron Street, Aurora, CO 80010
MLS# 6169633Listed by: MODESTATE - Coming SoonOpen Sun, 11am to 1pm
 $850,000Coming Soon4 beds 4 baths
$850,000Coming Soon4 beds 4 baths6525 S Newcastle Way, Aurora, CO 80016
MLS# 4407611Listed by: COMPASS - DENVER - New
 $450,000Active3 beds 3 baths1,932 sq. ft.
$450,000Active3 beds 3 baths1,932 sq. ft.23492 E Chenango Place, Aurora, CO 80016
MLS# 7254505Listed by: KM LUXURY HOMES - Coming SoonOpen Sat, 11am to 1pm
 $515,000Coming Soon4 beds 3 baths
$515,000Coming Soon4 beds 3 baths2597 S Dillon Street, Aurora, CO 80014
MLS# 9488913Listed by: REAL BROKER, LLC DBA REAL - Coming Soon
 $675,000Coming Soon4 beds 4 baths
$675,000Coming Soon4 beds 4 baths21463 E 59th Place, Aurora, CO 80019
MLS# 5268386Listed by: REDFIN CORPORATION - New
 $475,000Active3 beds 3 baths2,702 sq. ft.
$475,000Active3 beds 3 baths2,702 sq. ft.3703 S Mission Parkway, Aurora, CO 80013
MLS# 4282522Listed by: EXP REALTY, LLC - Open Sat, 11am to 2pmNew
 $1,069,000Active3 beds 3 baths5,308 sq. ft.
$1,069,000Active3 beds 3 baths5,308 sq. ft.6608 S White Crow Court, Aurora, CO 80016
MLS# 7762974Listed by: COMPASS - DENVER - Open Sat, 10am to 2pmNew
 $536,990Active3 beds 3 baths2,301 sq. ft.
$536,990Active3 beds 3 baths2,301 sq. ft.1662 S Gold Bug Way, Aurora, CO 80018
MLS# 4569853Listed by: MB TEAM LASSEN - Coming SoonOpen Sun, 12:01 to 3:05pm
 $600,000Coming Soon2 beds 2 baths
$600,000Coming Soon2 beds 2 baths14640 E Penwood Place, Aurora, CO 80015
MLS# 8701145Listed by: KELLER WILLIAMS AVENUES REALTY

