2181 S Troy Way #103, Aurora, CO 80014
Local realty services provided by:Better Homes and Gardens Real Estate Kenney & Company
Listed by: holly worleyfindahomewithholly@gmail.com,303-257-8091
Office: strategic real estate and development services
MLS#:5552762
Source:ML
Price summary
- Price:$319,000
- Price per sq. ft.:$340.81
- Monthly HOA dues:$355
About this home
Looking for NO STAIRS, you found it. Welcome to this charming condo home located in Aurora, offering 936 square feet of comfortable living space. This well-designed residence features 2 bedrooms and 2 bathrooms, with an attached one care garage that inters into the kitchen and provides secure parking. With its suburban setting, this property provides easy access to local parks, community amenities, and a welcoming neighborhood atmosphere.
As you step inside, you'll be greeted by a bright living room featuring vinyl wood-finished floors and a gas fireplace, perfect for cozy evenings. The kitchen boasts stainless steel appliances, and ample cabinet space. The dining area is off the side of the kitchen. The primary bedroom has its own 3/4 bathroom and the second full bathroom across from the second bedroom.
Outside, enjoy the convenience of walking out to a green area, ideal for pet owners, and a private front porch area. The community amenities, include tennis courts, park, swimming pool and clubhouse. This property is a wonderful opportunity for anyone looking to enjoy a suburban lifestyle in Aurora.
Contact an agent
Home facts
- Year built:1987
- Listing ID #:5552762
Rooms and interior
- Bedrooms:2
- Total bathrooms:2
- Full bathrooms:1
- Living area:936 sq. ft.
Heating and cooling
- Cooling:Central Air
- Heating:Forced Air, Natural Gas
Structure and exterior
- Roof:Composition
- Year built:1987
- Building area:936 sq. ft.
Schools
- High school:Overland
- Middle school:Prairie
- Elementary school:Ponderosa
Utilities
- Water:Public
- Sewer:Public Sewer
Finances and disclosures
- Price:$319,000
- Price per sq. ft.:$340.81
- Tax amount:$1,507 (2024)
New listings near 2181 S Troy Way #103
- New
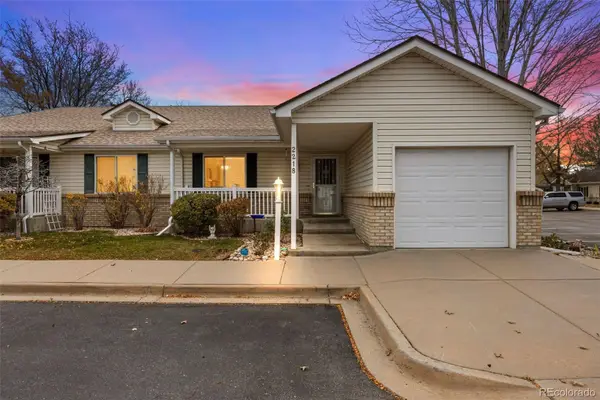 $375,000Active2 beds 2 baths1,074 sq. ft.
$375,000Active2 beds 2 baths1,074 sq. ft.2218 S Iola Street, Aurora, CO 80014
MLS# 2877991Listed by: ED PRATHER REAL ESTATE - New
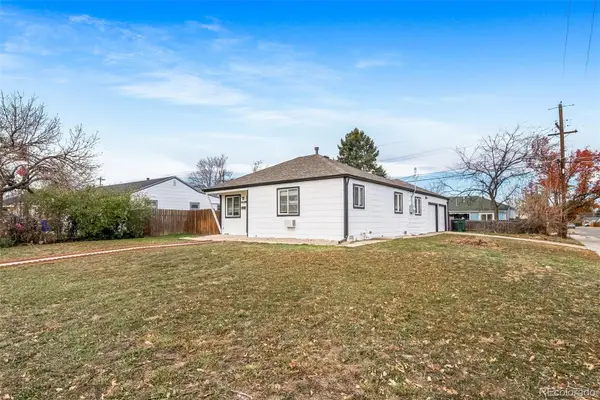 $355,000Active2 beds 1 baths988 sq. ft.
$355,000Active2 beds 1 baths988 sq. ft.845 Macon Street, Aurora, CO 80010
MLS# 4713854Listed by: A STEP ABOVE REALTY - New
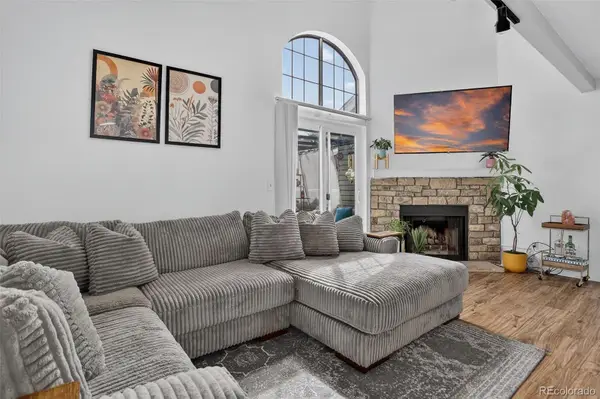 $292,000Active2 beds 2 baths1,224 sq. ft.
$292,000Active2 beds 2 baths1,224 sq. ft.18494 E Kepner Place #204, Aurora, CO 80017
MLS# 6118643Listed by: COLDWELL BANKER REALTY 24 - New
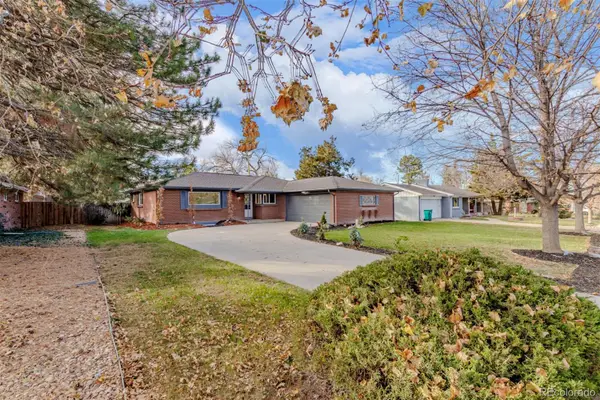 $585,000Active5 beds 3 baths3,364 sq. ft.
$585,000Active5 beds 3 baths3,364 sq. ft.531 Nome Street, Aurora, CO 80010
MLS# 8084511Listed by: KELLER WILLIAMS ADVANTAGE REALTY LLC - Coming Soon
 $300,000Coming Soon2 beds 2 baths
$300,000Coming Soon2 beds 2 baths1323 S Idalia Street, Aurora, CO 80017
MLS# 1503254Listed by: HOMESMITH REAL ESTATE - New
 $469,900Active5 beds 3 baths3,024 sq. ft.
$469,900Active5 beds 3 baths3,024 sq. ft.1462 S Laredo Way, Aurora, CO 80017
MLS# 9610538Listed by: REALTY PROFESSIONALS LLC - New
 $539,888Active3 beds 3 baths2,759 sq. ft.
$539,888Active3 beds 3 baths2,759 sq. ft.4093 S Riviera Street, Aurora, CO 80018
MLS# 7227841Listed by: YOUR CASTLE REAL ESTATE INC - Coming Soon
 $589,000Coming Soon4 beds 3 baths
$589,000Coming Soon4 beds 3 baths2324 S Kingston Street, Aurora, CO 80014
MLS# 3053012Listed by: REALTY ONE GROUP FIVE STAR COLORADO - Coming Soon
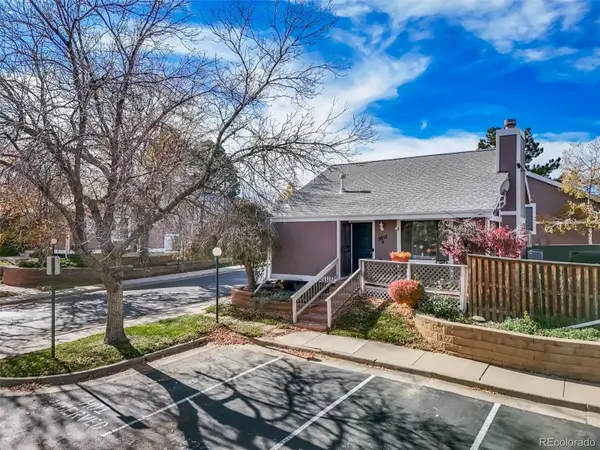 $350,000Coming Soon3 beds 3 baths
$350,000Coming Soon3 beds 3 baths3853 S Genoa Court #D, Aurora, CO 80013
MLS# 8052779Listed by: REALTY ONE GROUP PREMIER - New
 $266,375Active1 beds 1 baths1,204 sq. ft.
$266,375Active1 beds 1 baths1,204 sq. ft.105 S Nome Street, Aurora, CO 80012
MLS# 8628097Listed by: RE/MAX MOMENTUM
