21823 E 8th Avenue, Aurora, CO 80018
Local realty services provided by:Better Homes and Gardens Real Estate Kenney & Company
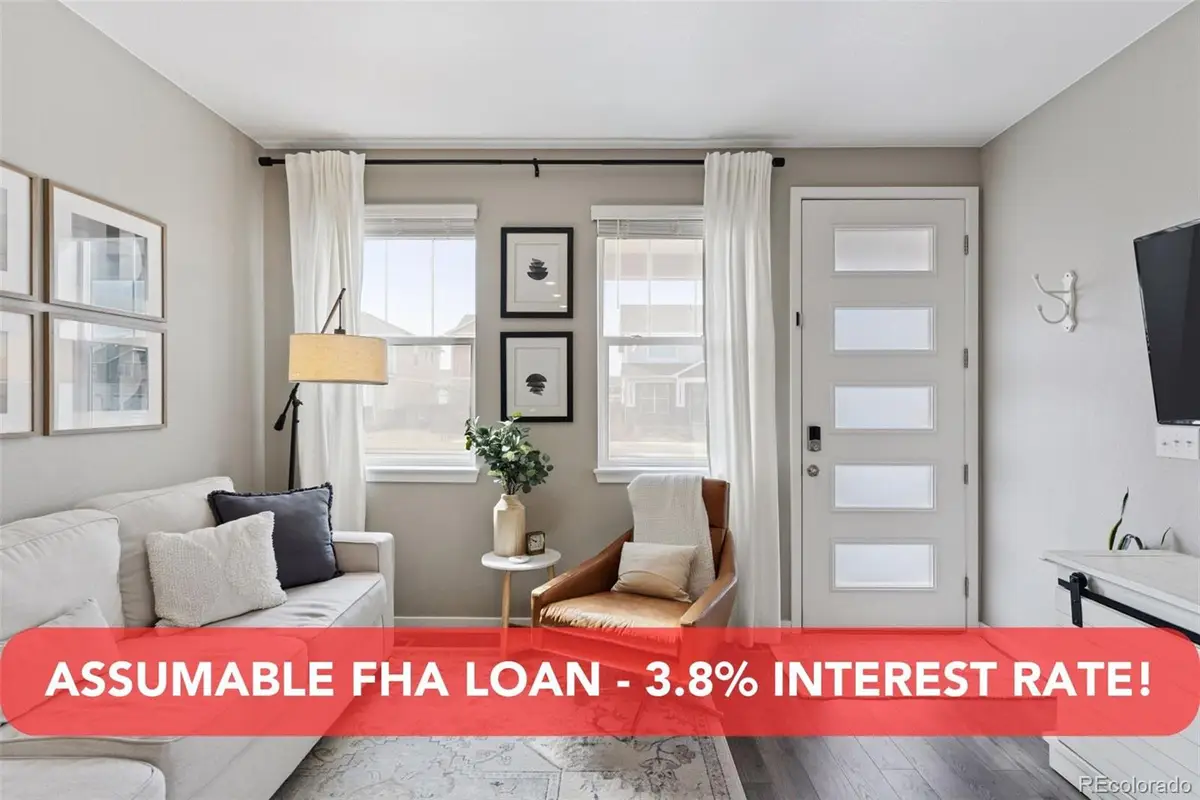

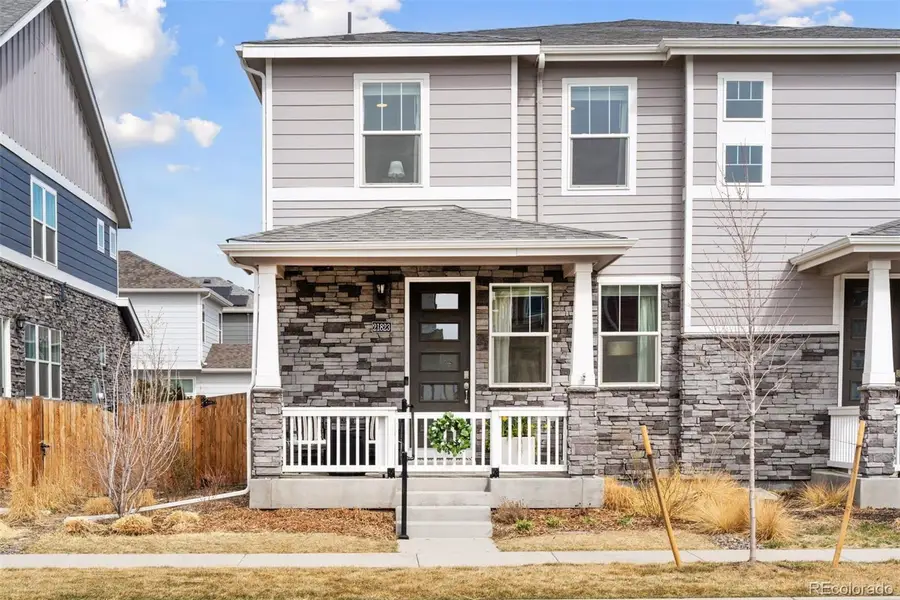
21823 E 8th Avenue,Aurora, CO 80018
$450,000
- 3 Beds
- 3 Baths
- 1,424 sq. ft.
- Townhouse
- Active
Listed by:tara armijotara.a@milehimodern.com,303-941-0010
Office:milehimodern
MLS#:3773626
Source:ML
Price summary
- Price:$450,000
- Price per sq. ft.:$316.01
- Monthly HOA dues:$28.67
About this home
**This property qualifies for an Affordable Loan Program, which includes: Low down payment, as little as 3% down. 620 minimum credit score and the rate is the same for a 620 as it is for a 760 credit score. Closing cost assistance of up to $3,000. No borrower mortgage insurance (paid by lender - no increase to rate and reduces overall monthly payments). No upfront mortgage insurance like FHA. No income limits due to the location. Not restricted to first time buyers. 30-year fixed rates lower than conventional rates. Low closing costs- we waive the normal fees for underwriting, processing, funding etc. which is a little over $1400 in savings.** Reach out to the listing agent to learn more. Discover a seamless balance of comfort, convenience, and modern technology in this Horizon Uptown townhome. Ideally located near E-470 and I-70, this residence offers effortless access to DIA, Buckley Space Force Base, and the Fitzsimmons corridor. A charming covered front porch welcomes you into an open-concept living space designed for contemporary living. The stunning kitchen boasts premium cabinetry, stainless steel appliances, and an eat-in island that flows easily into the spacious dining and living areas. Nearby, a powder bath offers added convenience for guests. Upstairs, the sizable primary bedroom features a walk-in closet and an en-suite bath with a dual vanity and a walk-in shower. Two additional bedrooms with plush carpeting, a second full bath, and a laundry room complete the upper level. Unlike new builds, this home offers a private, landscaped patio—perfect for outdoor enjoyment. The residence is packed with smart features, including an 8' front door, 2-panel interior doors, A/C, a tankless water heater, and 8' tall garage doors with smart openers. Enjoy enhanced comfort and efficiency with a smart thermostat, smart lighting, and more. With a two-car garage and a prime location, this townhome is a rare find in one of Aurora’s newest neighborhoods.
Contact an agent
Home facts
- Year built:2021
- Listing Id #:3773626
Rooms and interior
- Bedrooms:3
- Total bathrooms:3
- Full bathrooms:2
- Half bathrooms:1
- Living area:1,424 sq. ft.
Heating and cooling
- Cooling:Central Air
- Heating:Forced Air
Structure and exterior
- Roof:Composition
- Year built:2021
- Building area:1,424 sq. ft.
- Lot area:0.05 Acres
Schools
- High school:Vista Peak
- Middle school:Vista Peak
- Elementary school:Vista Peak
Utilities
- Water:Public
- Sewer:Public Sewer
Finances and disclosures
- Price:$450,000
- Price per sq. ft.:$316.01
- Tax amount:$5,033 (2024)
New listings near 21823 E 8th Avenue
- Coming Soon
 $495,000Coming Soon3 beds 3 baths
$495,000Coming Soon3 beds 3 baths22059 E Belleview Place, Aurora, CO 80015
MLS# 5281127Listed by: KELLER WILLIAMS DTC - Open Sat, 12 to 3pmNew
 $875,000Active5 beds 4 baths5,419 sq. ft.
$875,000Active5 beds 4 baths5,419 sq. ft.25412 E Quarto Place, Aurora, CO 80016
MLS# 5890105Listed by: 8Z REAL ESTATE - New
 $375,000Active2 beds 2 baths1,560 sq. ft.
$375,000Active2 beds 2 baths1,560 sq. ft.14050 E Linvale Place #202, Aurora, CO 80014
MLS# 5893891Listed by: BLUE PICKET REALTY - New
 $939,000Active7 beds 4 baths4,943 sq. ft.
$939,000Active7 beds 4 baths4,943 sq. ft.15916 E Crestridge Place, Aurora, CO 80015
MLS# 5611591Listed by: MADISON & COMPANY PROPERTIES - Coming Soon
 $439,990Coming Soon2 beds 2 baths
$439,990Coming Soon2 beds 2 baths12799 E Wyoming Circle, Aurora, CO 80012
MLS# 2335564Listed by: STONY BROOK REAL ESTATE GROUP - New
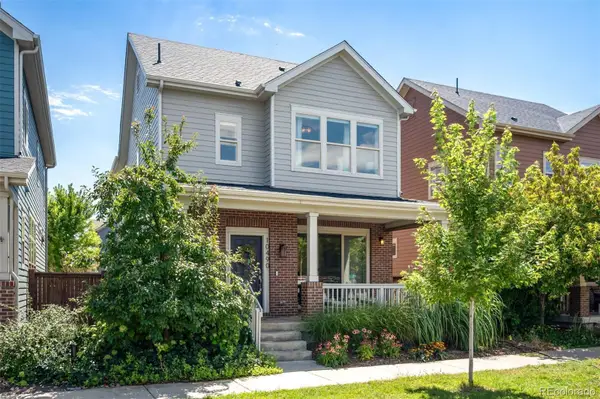 $795,000Active4 beds 4 baths2,788 sq. ft.
$795,000Active4 beds 4 baths2,788 sq. ft.10490 E 26th Avenue, Aurora, CO 80010
MLS# 2513949Listed by: LIV SOTHEBY'S INTERNATIONAL REALTY - New
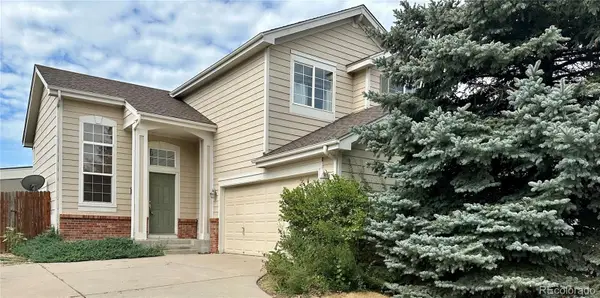 $450,000Active3 beds 3 baths2,026 sq. ft.
$450,000Active3 beds 3 baths2,026 sq. ft.21948 E Princeton Drive, Aurora, CO 80018
MLS# 4806772Listed by: COLORADO HOME REALTY - Coming Soon
 $350,000Coming Soon3 beds 3 baths
$350,000Coming Soon3 beds 3 baths223 S Nome Street, Aurora, CO 80012
MLS# 5522092Listed by: LOKATION - New
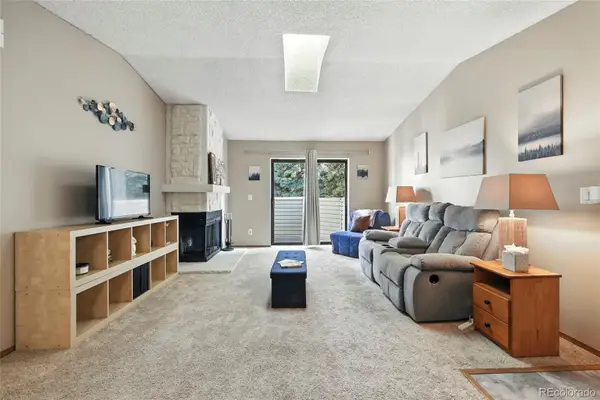 $190,000Active1 beds 1 baths734 sq. ft.
$190,000Active1 beds 1 baths734 sq. ft.922 S Walden Street #201, Aurora, CO 80017
MLS# 7119882Listed by: KELLER WILLIAMS DTC - New
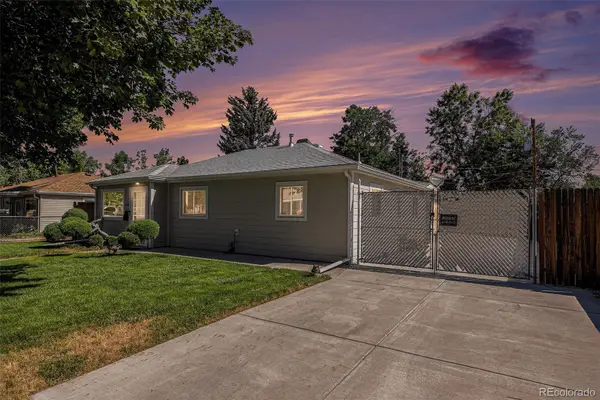 $400,000Active3 beds 2 baths1,086 sq. ft.
$400,000Active3 beds 2 baths1,086 sq. ft.1066 Worchester Street, Aurora, CO 80011
MLS# 7332190Listed by: YOUR CASTLE REAL ESTATE INC
