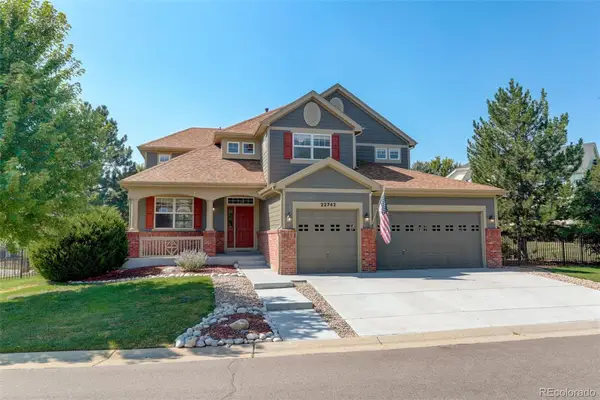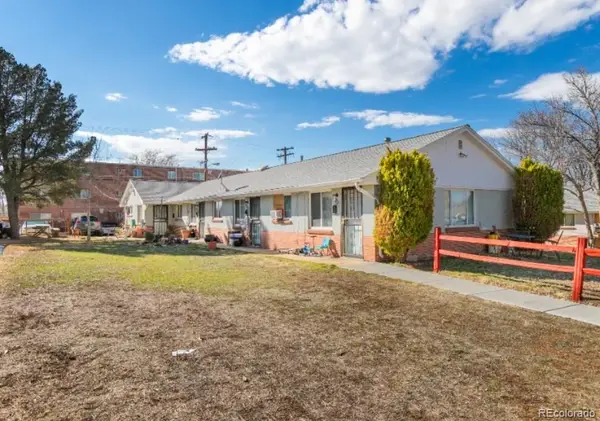21862 E 8th Avenue, Aurora, CO 80018
Local realty services provided by:Better Homes and Gardens Real Estate Kenney & Company
Listed by: anita satchellsatchtoo@comcast.net,303-858-8100
Office: homesmart realty
MLS#:7076404
Source:ML
Price summary
- Price:$440,000
- Price per sq. ft.:$275.17
- Monthly HOA dues:$28
About this home
A Short Sale opportunity Screams Equity with a little patience! At times a Short Sale can take 60 or more Days. But for the nearly $30k price reduction, this type of Equity is worth the wait! A perfect Starter home! A Buckley worker's dream location - literally 4 minutes away! Thanks for your service! In one of Aurora, Colorado's newest tucked away, serene, and quiet, one of the cleanest, well-maintained Horizon Uptown community! Easy access to E-470, I-70, I-225 and DIA. Only steps to a neighborhood park and an Elementary school is coming soon! It's only a 10-to-13-minute short drive to Green Valley Ranch, with tons of shopping, retail, restaurants, fitness centers, entertainment, parks and recreation, schools, shopping, bike trails and many other amnesties! Close to Aurora Reservoir, and the Huge South Lands shopping mall is 11 minutes to the Southeast! Just west of the property is literally only 12 minutes to the Aurora Mall, Post Offices, restaurants, including the infamous In-N-Out Burger, and other shopping, entertainment, retail, banks and more! It boasts the latest crave of a Tankless Water Heater for an endless supply of hot water! New Roof! Corian counter tops in the kitchen and primary bath which has a roomy walk-in shower and large walk-in closet! It comes with a Bonus room for an office or your work out equipment. Relax and unwind while watching the sun set or rise on the delightfully inviting covered front porch. Come make this one in a newer up and coming community your next home! Seller motivated. Bring all offers! Seller is taking ALL furnishings and gaming equipment. The property will be completely empty at closing. ***Book showings through Broker Bay 1-888-808-0331 / BROKERS PLEASE READ ALL BROKER REMARKS***
Contact an agent
Home facts
- Year built:2021
- Listing ID #:7076404
Rooms and interior
- Bedrooms:3
- Total bathrooms:3
- Full bathrooms:1
- Half bathrooms:1
- Living area:1,599 sq. ft.
Heating and cooling
- Cooling:Central Air
- Heating:Forced Air
Structure and exterior
- Roof:Composition
- Year built:2021
- Building area:1,599 sq. ft.
- Lot area:0.07 Acres
Schools
- High school:Vista Peak
- Middle school:Vista Peak
- Elementary school:Vista Peak
Utilities
- Water:Public
- Sewer:Public Sewer
Finances and disclosures
- Price:$440,000
- Price per sq. ft.:$275.17
- Tax amount:$5,572 (2024)
New listings near 21862 E 8th Avenue
- Coming Soon
 $360,000Coming Soon3 beds -- baths
$360,000Coming Soon3 beds -- baths2448 S Victor Street #D, Aurora, CO 80014
MLS# 9470414Listed by: TRELORA REALTY, INC. - New
 $819,900Active4 beds 4 baths3,878 sq. ft.
$819,900Active4 beds 4 baths3,878 sq. ft.22742 E Calhoun Place, Aurora, CO 80016
MLS# 7143062Listed by: COLDWELL BANKER REALTY 24 - New
 $575,000Active4 beds 4 baths2,130 sq. ft.
$575,000Active4 beds 4 baths2,130 sq. ft.1193 Akron Street, Aurora, CO 80010
MLS# 6169633Listed by: MODESTATE - Coming SoonOpen Sun, 11am to 1pm
 $850,000Coming Soon4 beds 4 baths
$850,000Coming Soon4 beds 4 baths6525 S Newcastle Way, Aurora, CO 80016
MLS# 4407611Listed by: COMPASS - DENVER - New
 $450,000Active3 beds 3 baths1,932 sq. ft.
$450,000Active3 beds 3 baths1,932 sq. ft.23492 E Chenango Place, Aurora, CO 80016
MLS# 7254505Listed by: KM LUXURY HOMES - Coming SoonOpen Sat, 11am to 1pm
 $515,000Coming Soon4 beds 3 baths
$515,000Coming Soon4 beds 3 baths2597 S Dillon Street, Aurora, CO 80014
MLS# 9488913Listed by: REAL BROKER, LLC DBA REAL - Coming Soon
 $675,000Coming Soon4 beds 4 baths
$675,000Coming Soon4 beds 4 baths21463 E 59th Place, Aurora, CO 80019
MLS# 5268386Listed by: REDFIN CORPORATION - New
 $475,000Active3 beds 3 baths2,702 sq. ft.
$475,000Active3 beds 3 baths2,702 sq. ft.3703 S Mission Parkway, Aurora, CO 80013
MLS# 4282522Listed by: EXP REALTY, LLC - Open Sat, 11am to 2pmNew
 $1,069,000Active3 beds 3 baths5,308 sq. ft.
$1,069,000Active3 beds 3 baths5,308 sq. ft.6608 S White Crow Court, Aurora, CO 80016
MLS# 7762974Listed by: COMPASS - DENVER - Open Sat, 10am to 2pmNew
 $536,990Active3 beds 3 baths2,301 sq. ft.
$536,990Active3 beds 3 baths2,301 sq. ft.1662 S Gold Bug Way, Aurora, CO 80018
MLS# 4569853Listed by: MB TEAM LASSEN

