21875 E 51st Drive, Aurora, CO 80019
Local realty services provided by:Better Homes and Gardens Real Estate Kenney & Company
Listed by: vanise fuquavfuqua@oakwoodhomesco.com,303-358-7452
Office: keller williams dtc
MLS#:5784850
Source:ML
Price summary
- Price:$434,999
- Price per sq. ft.:$308.73
- Monthly HOA dues:$245
About this home
Ask our sales team about our limited-time offer of 6 months, no mortgage payments.*
The Soujourner- Resort style living at it’s finest located at the Reserve in Green Valley Ranch, Aurora. This charming home with 1409 sq.ft. has 2 bedrooms, 2 bathrooms, open great room living space and a 2-car attached garage. The primary suite offers walk-in closet and a spa shower experience with tile surround a bench seat. The smartly designed kitchen has an island with quartz countertops and seating. The dining room/great room are perfect for large or small gatherings and the enlarged patio is perfect for your outdoor enjoyment and entertaining. The Farmhouse lifestyle center has a dedicated Lifestyle director who creates engaging events and programs year round. The completed Farmhouse is a 10,000 sq.ft. community center that is the very essence of active living and features a dedicated fitness room, movement studio, special events space and demonstration kitchen plus pickleball and bocce ball courts, a large covered patio and grass event/activity area plus a beach-entry pool and a hot tub with year round access. Residents will have an array of activities to choose from. *Photos are of artist's renderings. Actual home may differ.
*Terms and conditions apply.
Contact an agent
Home facts
- Year built:2025
- Listing ID #:5784850
Rooms and interior
- Bedrooms:2
- Total bathrooms:2
- Full bathrooms:2
- Living area:1,409 sq. ft.
Heating and cooling
- Cooling:Central Air
- Heating:Forced Air
Structure and exterior
- Roof:Composition
- Year built:2025
- Building area:1,409 sq. ft.
- Lot area:0.12 Acres
Schools
- High school:Vista Peak
- Middle school:Harmony Ridge P-8
- Elementary school:Harmony Ridge P-8
Utilities
- Water:Public
- Sewer:Public Sewer
Finances and disclosures
- Price:$434,999
- Price per sq. ft.:$308.73
- Tax amount:$6,565 (2024)
New listings near 21875 E 51st Drive
- Coming Soon
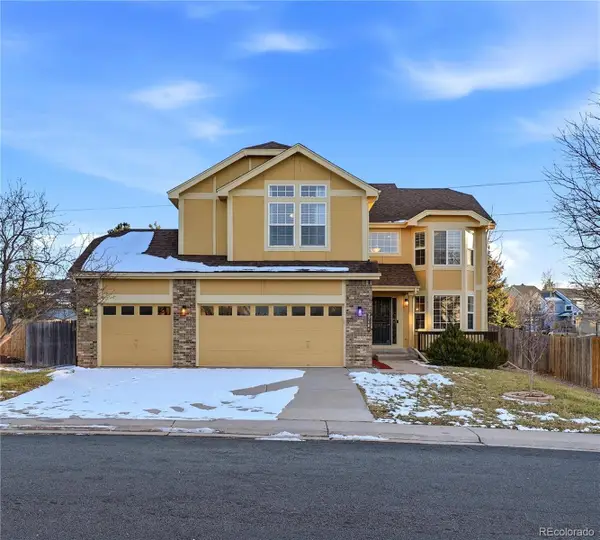 $689,900Coming Soon5 beds 3 baths
$689,900Coming Soon5 beds 3 baths22684 E Ida Circle, Aurora, CO 80015
MLS# 9597753Listed by: HOMESMART - Coming Soon
 $450,000Coming Soon3 beds 3 baths
$450,000Coming Soon3 beds 3 baths22863 E Tufts Avenue #A, Aurora, CO 80015
MLS# 4769546Listed by: KELLER WILLIAMS DTC - Coming Soon
 $388,500Coming Soon2 beds 3 baths
$388,500Coming Soon2 beds 3 baths588 S Mobile Place, Aurora, CO 80017
MLS# 8346818Listed by: EQUITY COLORADO REAL ESTATE - New
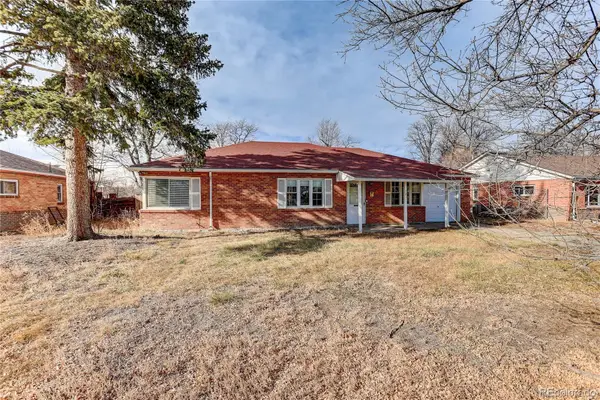 $398,500Active3 beds 2 baths1,401 sq. ft.
$398,500Active3 beds 2 baths1,401 sq. ft.721 Revere Street, Aurora, CO 80011
MLS# 3842837Listed by: COLDWELL BANKER REALTY 24 - New
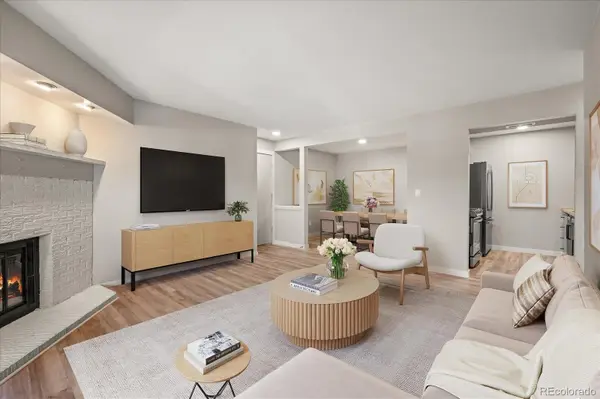 $235,000Active2 beds 2 baths1,032 sq. ft.
$235,000Active2 beds 2 baths1,032 sq. ft.14438 E 1st Drive #C11, Aurora, CO 80011
MLS# 6775337Listed by: COMPASS - DENVER - Open Sat, 10am to 1pmNew
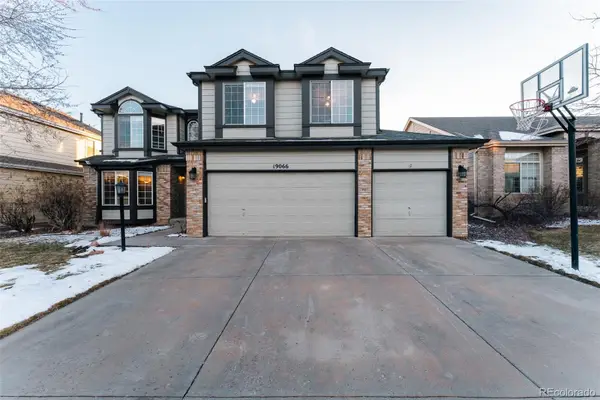 $750,000Active5 beds 4 baths3,488 sq. ft.
$750,000Active5 beds 4 baths3,488 sq. ft.19066 E Berry Drive, Aurora, CO 80015
MLS# 8933884Listed by: COMPASS - DENVER - Coming SoonOpen Sat, 10am to 12:01pm
 $925,000Coming Soon3 beds 3 baths
$925,000Coming Soon3 beds 3 baths8538 S Quatar Street, Aurora, CO 80016
MLS# 4420790Listed by: HOMESMART - New
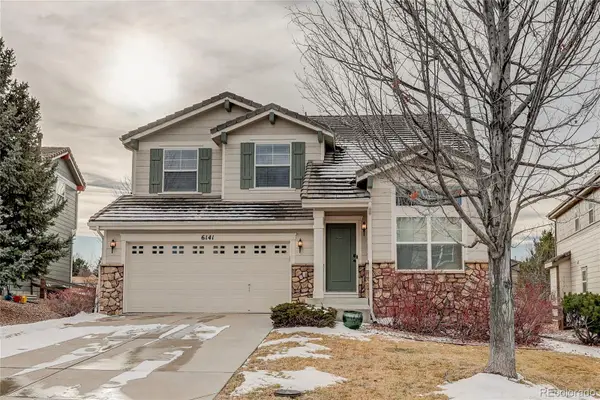 $659,900Active3 beds 3 baths2,888 sq. ft.
$659,900Active3 beds 3 baths2,888 sq. ft.6141 S Richfield Court, Aurora, CO 80016
MLS# 4247874Listed by: RE/MAX ALLIANCE - New
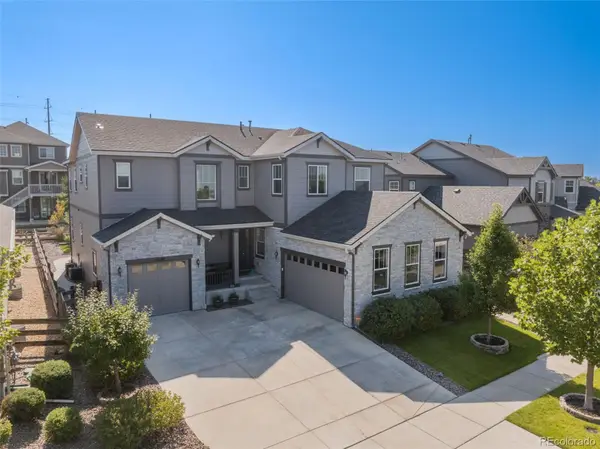 $849,000Active5 beds 5 baths5,074 sq. ft.
$849,000Active5 beds 5 baths5,074 sq. ft.6648 S Catawba Way, Aurora, CO 80016
MLS# 9354343Listed by: EXP REALTY, LLC 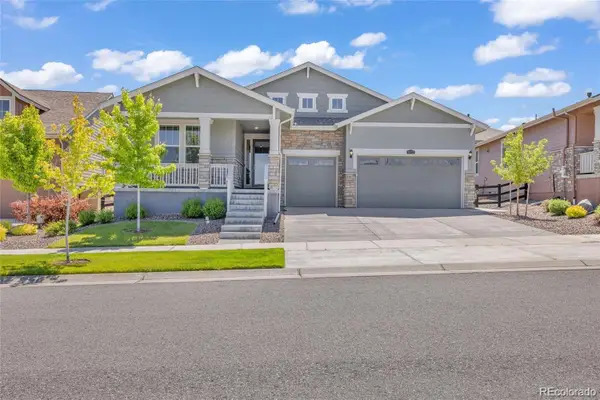 $825,000Pending4 beds 3 baths5,016 sq. ft.
$825,000Pending4 beds 3 baths5,016 sq. ft.8772 S Sicily Court, Aurora, CO 80016
MLS# 9577673Listed by: COMPASS - DENVER
