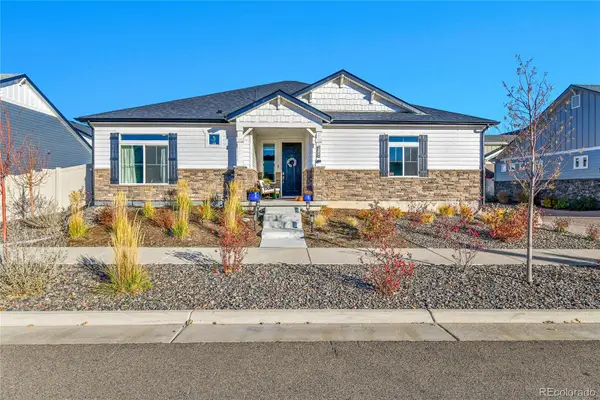21900 E 46th Place, Aurora, CO 80019
Local realty services provided by:Better Homes and Gardens Real Estate Kenney & Company
Listed by: jane pearson720-926-8174
Office: 1 percent lists mile high
MLS#:4183101
Source:ML
Price summary
- Price:$665,000
- Price per sq. ft.:$231.87
- Monthly HOA dues:$195
About this home
!! $5,000 SELLER CONCESSIONS BEING OFFERED !! Welcome to this stunning, fully upgraded model home in the sought-after Green Valley Ranch East community of Aurora. Boasting 4 bedrooms, 4 bathrooms, and 2,868 square feet of thoughtfully designed living space, this home perfectly balances comfort, style, and functionality. The open-concept main floor welcomes you with elegant LVP flooring, an abundance of natural light, and a seamless flow between the living and kitchen areas. The kitchen is a chef’s dream, featuring stainless steel appliances, a large island with seating, upgraded cabinetry, and custom backsplash windows not available in current builder models. The spacious living area offers a tray ceiling, recessed lighting, a custom accent wall, and expansive picture windows with views of the serene backyard. The primary suite serves as a private retreat, complete with a custom accent wall, en-suite bath with comfort-height dual vanities, a tile shower with glass door, and a walk-in closet. Upstairs includes two additional bedrooms, a full bathroom, a laundry room, loft/flex space, and a built-in desk—ideal for work or study. The finished basement extends your living space with a large family room, wet bar with fridge, an additional bedroom, and a full bath. Step outside to an entertainer’s paradise featuring an expansive patio, pergola, outdoor kitchen, and BBQ area, all set on an oversized corner lot. Located near parks, schools, and shopping, this home offers the best of suburban living in a vibrant and welcoming community. This is more than a home; it's a lifestyle!
Contact an agent
Home facts
- Year built:2019
- Listing ID #:4183101
Rooms and interior
- Bedrooms:4
- Total bathrooms:4
- Full bathrooms:3
- Half bathrooms:1
- Living area:2,868 sq. ft.
Heating and cooling
- Cooling:Central Air
- Heating:Forced Air
Structure and exterior
- Roof:Composition
- Year built:2019
- Building area:2,868 sq. ft.
- Lot area:0.21 Acres
Schools
- High school:Vista Peak
- Middle school:Harmony Ridge P-8
- Elementary school:Harmony Ridge P-8
Utilities
- Water:Public
- Sewer:Public Sewer
Finances and disclosures
- Price:$665,000
- Price per sq. ft.:$231.87
- Tax amount:$7,789 (2024)
New listings near 21900 E 46th Place
- New
 $515,000Active4 beds 3 baths1,831 sq. ft.
$515,000Active4 beds 3 baths1,831 sq. ft.25656 E Bayaud Avenue, Aurora, CO 80018
MLS# 3395369Listed by: REAL BROKER, LLC DBA REAL - New
 $339,000Active2 beds 1 baths803 sq. ft.
$339,000Active2 beds 1 baths803 sq. ft.1081 Elmira Street, Aurora, CO 80010
MLS# 6076635Listed by: A STEP ABOVE REALTY - New
 $495,000Active4 beds 2 baths2,152 sq. ft.
$495,000Active4 beds 2 baths2,152 sq. ft.1115 S Truckee Way, Aurora, CO 80017
MLS# 5752920Listed by: RE/MAX PROFESSIONALS - New
 $260,000Active2 beds 2 baths1,000 sq. ft.
$260,000Active2 beds 2 baths1,000 sq. ft.14214 E 1st Drive #C07, Aurora, CO 80011
MLS# 9733689Listed by: S.T. PROPERTIES - New
 $335,000Active2 beds 2 baths1,200 sq. ft.
$335,000Active2 beds 2 baths1,200 sq. ft.12835 E Louisiana Avenue, Aurora, CO 80012
MLS# 3149885Listed by: INVALESCO REAL ESTATE - New
 $542,100Active5 beds 3 baths3,887 sq. ft.
$542,100Active5 beds 3 baths3,887 sq. ft.2174 S Ider Way, Aurora, CO 80018
MLS# 3759477Listed by: REAL BROKER, LLC DBA REAL - New
 $325,000Active2 beds 2 baths1,152 sq. ft.
$325,000Active2 beds 2 baths1,152 sq. ft.19054 E 16th Avenue, Aurora, CO 80011
MLS# 5326527Listed by: THRIVE REAL ESTATE GROUP - New
 $400,000Active3 beds 3 baths1,414 sq. ft.
$400,000Active3 beds 3 baths1,414 sq. ft.1373 S Quintero Way, Aurora, CO 80017
MLS# 5729142Listed by: ONE STOP REALTY, LLC - New
 $640,000Active2 beds 2 baths3,109 sq. ft.
$640,000Active2 beds 2 baths3,109 sq. ft.5128 N Quatar Street, Aurora, CO 80019
MLS# 6656643Listed by: KELLER WILLIAMS DTC - New
 $906,379Active3 beds 3 baths4,427 sq. ft.
$906,379Active3 beds 3 baths4,427 sq. ft.8654 S Quemoy Street, Aurora, CO 80016
MLS# 4483181Listed by: REAL BROKER, LLC DBA REAL
