22011 E Stanford Circle, Aurora, CO 80015
Local realty services provided by:Better Homes and Gardens Real Estate Kenney & Company
Listed by: kevin capraYourLifeTimeRealtors@gmail.com,303-809-5515
Office: compass - denver
MLS#:3115130
Source:ML
Price summary
- Price:$700,000
- Price per sq. ft.:$230.95
- Monthly HOA dues:$75.17
About this home
Welcome to your new home where light, flow, and design come together in perfect balance. Every space was created for modern living, blending beauty and function with a sense of calm that’s impossible to leave behind.
Wide-plank engineered wood floors lead through an open main level centered around a sleek linear fireplace and built-in surround sound — a space that draws people in. The expanded sliders open fully to a peaceful patio and beautifully landscaped yard, creating an easy connection between indoor comfort and outdoor relaxation.
The kitchen is as striking as it is practical, with white cabinets topped in crown molding, stunning granite counters, and a herringbone backsplash that adds texture and style. It’s the kind of space that makes both everyday meals and special gatherings feel effortless.
A main-level suite with its own living area, bedroom, and bath offers privacy for guests, roommates or multi-generational living. Upstairs, you’ll find a versatile loft, spacious bedrooms, and a primary suite designed to recharge — featuring a massive walk-in closet and spa-inspired bath with herringbone tile in every shower throughout!
Every detail, from black steel railings to thoughtfully chosen fixtures, speaks to quality and care. Beautifully finished and ready for your house warming party, this home delivers modern style, comfort, and connection in every moment.
Don’t let this one slip away — it’s the home you’ve been waiting for.
Contact an agent
Home facts
- Year built:2021
- Listing ID #:3115130
Rooms and interior
- Bedrooms:5
- Total bathrooms:4
- Full bathrooms:3
- Half bathrooms:1
- Living area:3,031 sq. ft.
Heating and cooling
- Cooling:Central Air
- Heating:Forced Air, Natural Gas
Structure and exterior
- Roof:Composition
- Year built:2021
- Building area:3,031 sq. ft.
- Lot area:0.14 Acres
Schools
- High school:Eaglecrest
- Middle school:Sky Vista
- Elementary school:Mountain Vista
Utilities
- Water:Public
- Sewer:Public Sewer
Finances and disclosures
- Price:$700,000
- Price per sq. ft.:$230.95
- Tax amount:$7,050 (2024)
New listings near 22011 E Stanford Circle
- Coming SoonOpen Sun, 12 to 3pm
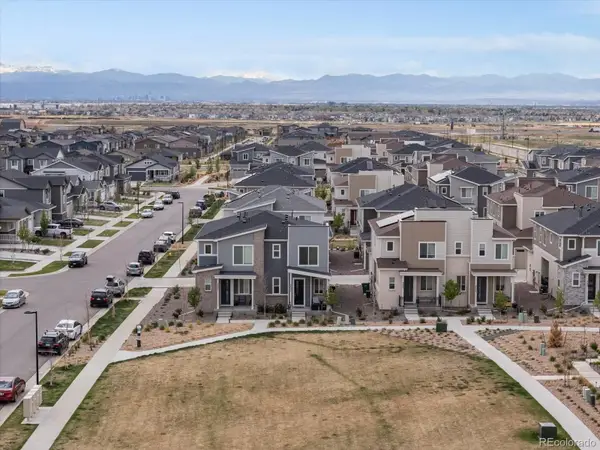 $424,000Coming Soon3 beds 3 baths
$424,000Coming Soon3 beds 3 baths24333 E 41st Avenue, Aurora, CO 80019
MLS# 6038335Listed by: EXP REALTY, LLC - Coming Soon
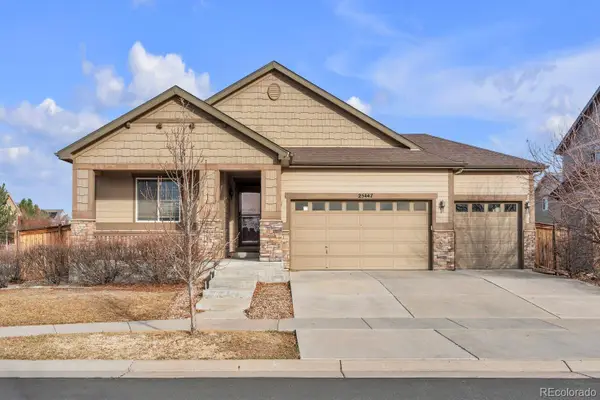 $625,000Coming Soon5 beds 3 baths
$625,000Coming Soon5 beds 3 baths25447 E 4th Avenue, Aurora, CO 80018
MLS# 6783604Listed by: COMPASS - DENVER - New
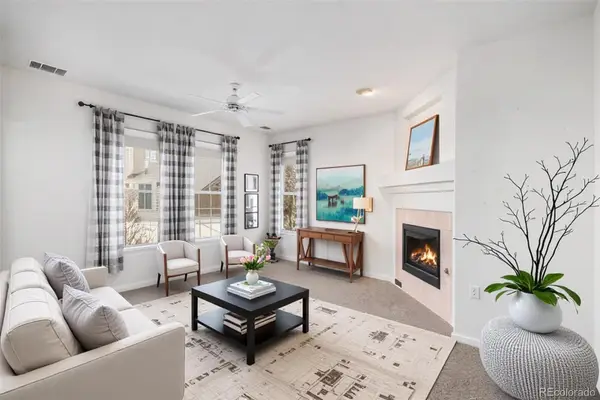 $370,000Active3 beds 2 baths1,395 sq. ft.
$370,000Active3 beds 2 baths1,395 sq. ft.4025 S Dillon Way #102, Aurora, CO 80014
MLS# 1923928Listed by: MB BELLISSIMO HOMES - New
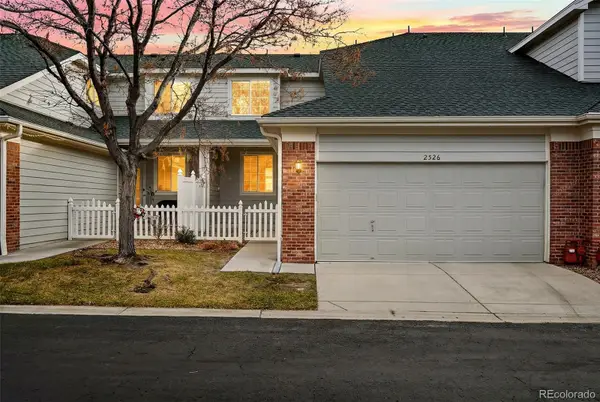 $449,000Active3 beds 3 baths2,852 sq. ft.
$449,000Active3 beds 3 baths2,852 sq. ft.2526 S Tucson Circle, Aurora, CO 80014
MLS# 6793279Listed by: LISTINGS.COM - Coming Soon
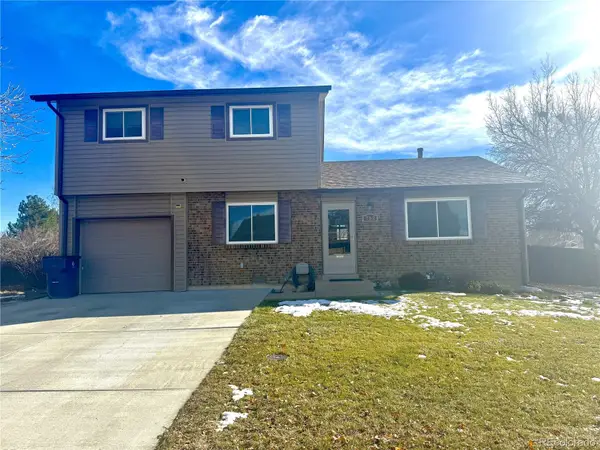 $440,000Coming Soon3 beds 2 baths
$440,000Coming Soon3 beds 2 baths752 Lewiston Street, Aurora, CO 80011
MLS# 8804885Listed by: HOMESMART - Coming Soon
 $300,000Coming Soon2 beds 2 baths
$300,000Coming Soon2 beds 2 baths1435 S Galena Way #202, Denver, CO 80247
MLS# 5251992Listed by: REAL BROKER, LLC DBA REAL - Coming Soon
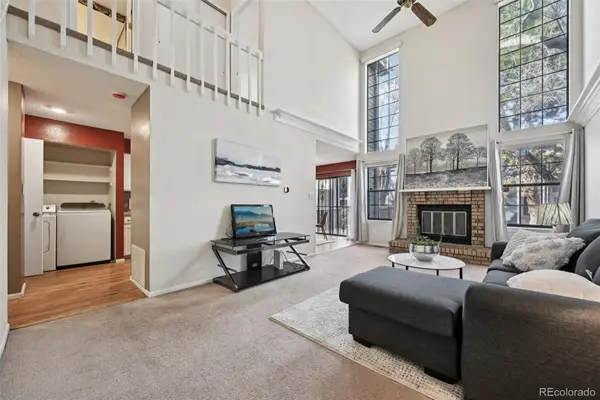 $375,000Coming Soon3 beds 4 baths
$375,000Coming Soon3 beds 4 baths844 S Joplin Circle, Aurora, CO 80017
MLS# 1573721Listed by: CAMARA REAL ESTATE - New
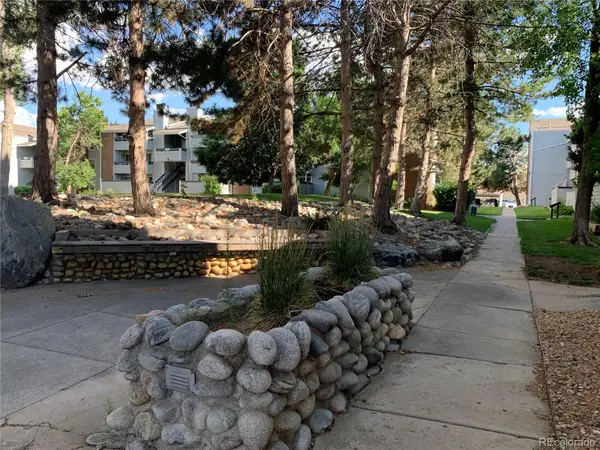 $153,900Active1 beds 1 baths756 sq. ft.
$153,900Active1 beds 1 baths756 sq. ft.14226 E 1st Drive #B03, Aurora, CO 80011
MLS# 3521230Listed by: HOMESMART - New
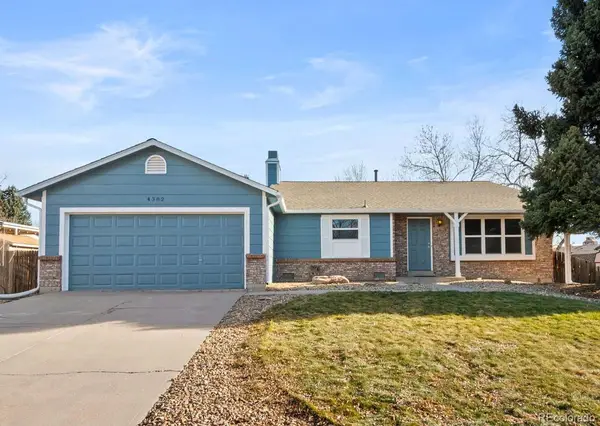 $459,500Active-- beds -- baths1,626 sq. ft.
$459,500Active-- beds -- baths1,626 sq. ft.4382 S Bahama Way, Aurora, CO 80015
MLS# 3015129Listed by: YOUR CASTLE REALTY LLC - New
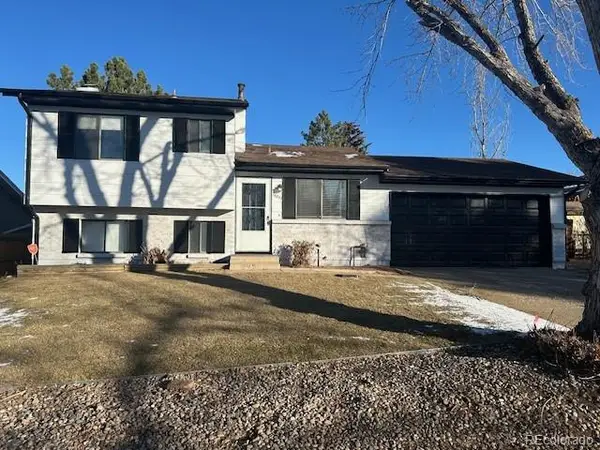 $439,000Active3 beds 2 baths1,168 sq. ft.
$439,000Active3 beds 2 baths1,168 sq. ft.16257 E Bails Place, Aurora, CO 80017
MLS# 8952542Listed by: AMERICAN PROPERTY SOLUTIONS
