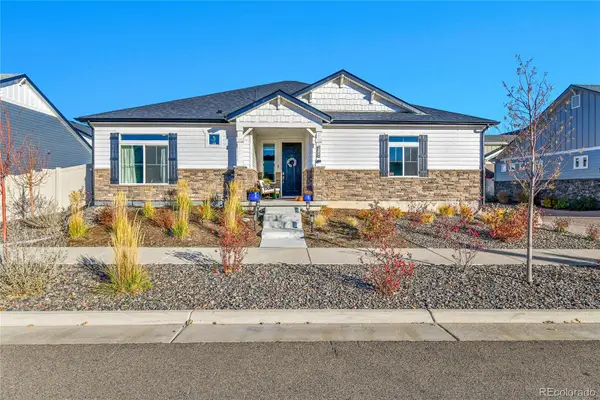22023 E 38th Place, Aurora, CO 80019
Local realty services provided by:Better Homes and Gardens Real Estate Kenney & Company
22023 E 38th Place,Aurora, CO 80019
$475,000
- 4 Beds
- 4 Baths
- 1,944 sq. ft.
- Single family
- Active
Listed by: lori sakuokaSHOWCASEHOMES@LIVE.COM,720-755-0143
Office: showcase home llc.
MLS#:7702324
Source:ML
Price summary
- Price:$475,000
- Price per sq. ft.:$244.34
- Monthly HOA dues:$118
About this home
***OPPORTUNITY KNOCKS!***ONLY 1 BRAND NEW, MOVE-IN NOW! Friesian SFH with 4 BEDROOMS, 3.5 BATHS, PLUS LOFT on the market today!*1944 sq ft!*Upstairs Laundry!**BRAND NEW, Completed June 2025!**MOVE-IN TODAY!*This Oakwood Coach Friesian Elevation E Market Home’s Classic Grey Package boasts Saunder Grey Shaker Cabinets with soft-close, Bengal White Slab Granite Countertops, Shaw Luxury Vinyl Plank Flooring, all-new stainless steel kitchen appliances, including Samsung fingerprint resistant stainless side-by-side refrigerator and Samsung washer and dryer.
Upgrades include optional 4th bedroom and 3rd full bathroom upstairs, plus a versatile 3rd floor bonus/smart space loft with mountain views on a clear day, perfect for a home office! Design enhancements include primary shower glass door enclosure, metal horizontal stair railings in black, whole-house 2-inch cordless blinds, comprehensive lighting package with Traverse LED 6-inch lights, exterior cylinder coach lights in black, and Wi-Fi-compatible LiftMaster garage door openers with MyQ functionality.
Fully fenced low maintenance grassy backyard with artificial turf, concrete patio, gated entry! HOA maintains front landscaping, snow removal! New clubhouse and swimming pool coming soon! Minutes from E-470, I-70, Denver International Airport (DEN / DIA), Gaylord Rockies Resort, close to Sprouts Farmers Market, UC Health, Costco, Chipotle with a drive-thru, restaurants, parks, trails, up-and-coming Peña Station Next, and the future United Airlines Training Center. ***OPPORTUNITY KNOCKS!***SEE IT TODAY!***
Contact an agent
Home facts
- Year built:2025
- Listing ID #:7702324
Rooms and interior
- Bedrooms:4
- Total bathrooms:4
- Full bathrooms:2
- Half bathrooms:1
- Living area:1,944 sq. ft.
Heating and cooling
- Cooling:Central Air
- Heating:Forced Air, Natural Gas
Structure and exterior
- Roof:Composition, Shingle
- Year built:2025
- Building area:1,944 sq. ft.
- Lot area:0.07 Acres
Schools
- High school:Vista Peak
- Middle school:Harmony Ridge P-8
- Elementary school:Harmony Ridge P-8
Utilities
- Water:Public
- Sewer:Public Sewer
Finances and disclosures
- Price:$475,000
- Price per sq. ft.:$244.34
- Tax amount:$3,833 (2024)
New listings near 22023 E 38th Place
- New
 $515,000Active4 beds 3 baths1,831 sq. ft.
$515,000Active4 beds 3 baths1,831 sq. ft.25656 E Bayaud Avenue, Aurora, CO 80018
MLS# 3395369Listed by: REAL BROKER, LLC DBA REAL - New
 $339,000Active2 beds 1 baths803 sq. ft.
$339,000Active2 beds 1 baths803 sq. ft.1081 Elmira Street, Aurora, CO 80010
MLS# 6076635Listed by: A STEP ABOVE REALTY - New
 $495,000Active4 beds 2 baths2,152 sq. ft.
$495,000Active4 beds 2 baths2,152 sq. ft.1115 S Truckee Way, Aurora, CO 80017
MLS# 5752920Listed by: RE/MAX PROFESSIONALS - New
 $260,000Active2 beds 2 baths1,000 sq. ft.
$260,000Active2 beds 2 baths1,000 sq. ft.14214 E 1st Drive #C07, Aurora, CO 80011
MLS# 9733689Listed by: S.T. PROPERTIES - New
 $335,000Active2 beds 2 baths1,200 sq. ft.
$335,000Active2 beds 2 baths1,200 sq. ft.12835 E Louisiana Avenue, Aurora, CO 80012
MLS# 3149885Listed by: INVALESCO REAL ESTATE - New
 $542,100Active5 beds 3 baths3,887 sq. ft.
$542,100Active5 beds 3 baths3,887 sq. ft.2174 S Ider Way, Aurora, CO 80018
MLS# 3759477Listed by: REAL BROKER, LLC DBA REAL - New
 $325,000Active2 beds 2 baths1,152 sq. ft.
$325,000Active2 beds 2 baths1,152 sq. ft.19054 E 16th Avenue, Aurora, CO 80011
MLS# 5326527Listed by: THRIVE REAL ESTATE GROUP - New
 $400,000Active3 beds 3 baths1,414 sq. ft.
$400,000Active3 beds 3 baths1,414 sq. ft.1373 S Quintero Way, Aurora, CO 80017
MLS# 5729142Listed by: ONE STOP REALTY, LLC - New
 $640,000Active2 beds 2 baths3,109 sq. ft.
$640,000Active2 beds 2 baths3,109 sq. ft.5128 N Quatar Street, Aurora, CO 80019
MLS# 6656643Listed by: KELLER WILLIAMS DTC - New
 $906,379Active3 beds 3 baths4,427 sq. ft.
$906,379Active3 beds 3 baths4,427 sq. ft.8654 S Quemoy Street, Aurora, CO 80016
MLS# 4483181Listed by: REAL BROKER, LLC DBA REAL
