2226 Fulton Street, Aurora, CO 80010
Local realty services provided by:Better Homes and Gardens Real Estate Kenney & Company
Listed by: jeff manleymanleyrealtor@msn.com,303-589-6554
Office: re/max professionals
MLS#:4768602
Source:ML
Price summary
- Price:$499,000
- Price per sq. ft.:$278.46
About this home
Fully updated 3 bed, 2 bath ranch plan w/ full basement on massive lot has heated 4 car garage (800 sq ft)- a shop lovers dream! Garage is currently 2 cars in front w/ shop area in back which is a heated and finished space, perfect for shop, studio, gym or whatever your heart desires! No fix and flip white program here- homeowners tastefully updated massive kitchen with grey shaker cabinets, quartz counters, floating shelves and black stainless appliances. Washer, dryer, refrigerator and all tv's stay with property. Multiple play areas & patios in fully fenced 9,500 sq ft yard. Virtually every component of home has been updated over time- move in and kick your feet up! Walk or short drive/bike to Stanley Marketplace, Central Park, Westerly Creek Park, Moorhead Recreation Center, Tag Burger Bar, Los Chingones Tacos, Glissade Coffee Company, the list goes on! Some kitchen and living room photos are virtually staged.
Contact an agent
Home facts
- Year built:1947
- Listing ID #:4768602
Rooms and interior
- Bedrooms:3
- Total bathrooms:2
- Full bathrooms:1
- Living area:1,792 sq. ft.
Heating and cooling
- Cooling:Evaporative Cooling
- Heating:Forced Air, Natural Gas
Structure and exterior
- Roof:Composition
- Year built:1947
- Building area:1,792 sq. ft.
- Lot area:0.22 Acres
Schools
- High school:Aurora Central
- Middle school:North
- Elementary school:Fletcher
Utilities
- Sewer:Public Sewer
Finances and disclosures
- Price:$499,000
- Price per sq. ft.:$278.46
- Tax amount:$2,299 (2024)
New listings near 2226 Fulton Street
- Coming SoonOpen Sun, 12 to 3pm
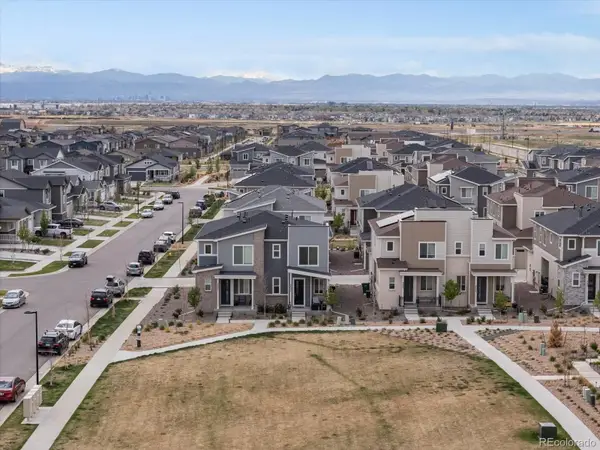 $424,000Coming Soon3 beds 3 baths
$424,000Coming Soon3 beds 3 baths24333 E 41st Avenue, Aurora, CO 80019
MLS# 6038335Listed by: EXP REALTY, LLC - Coming Soon
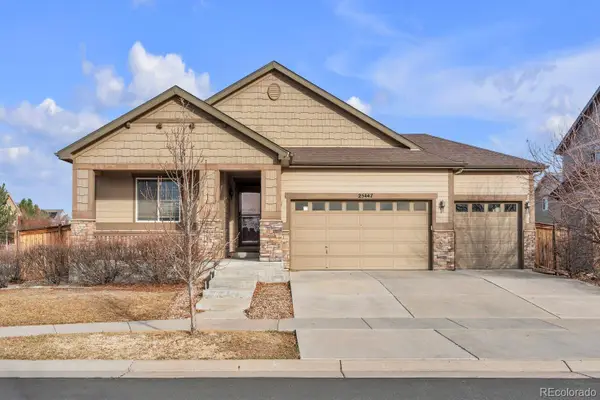 $625,000Coming Soon5 beds 3 baths
$625,000Coming Soon5 beds 3 baths25447 E 4th Avenue, Aurora, CO 80018
MLS# 6783604Listed by: COMPASS - DENVER - New
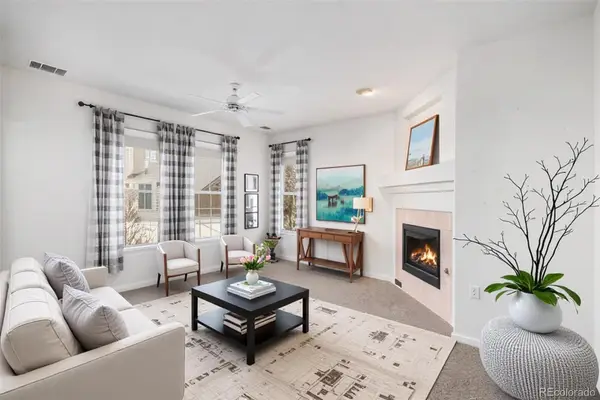 $370,000Active3 beds 2 baths1,395 sq. ft.
$370,000Active3 beds 2 baths1,395 sq. ft.4025 S Dillon Way #102, Aurora, CO 80014
MLS# 1923928Listed by: MB BELLISSIMO HOMES - New
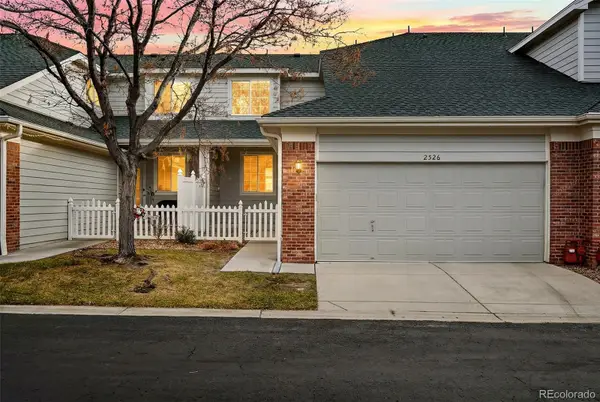 $449,000Active3 beds 3 baths2,852 sq. ft.
$449,000Active3 beds 3 baths2,852 sq. ft.2526 S Tucson Circle, Aurora, CO 80014
MLS# 6793279Listed by: LISTINGS.COM - Coming Soon
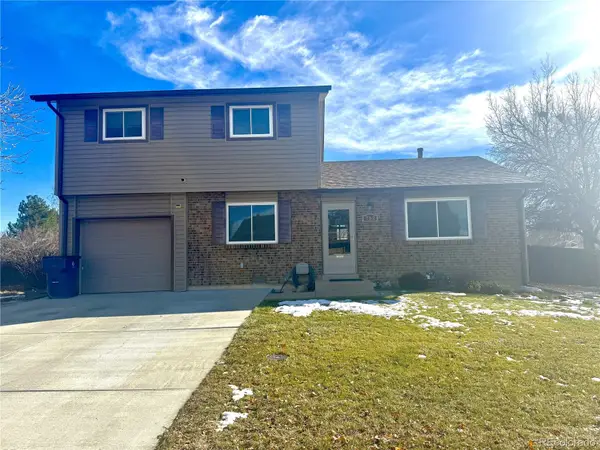 $440,000Coming Soon3 beds 2 baths
$440,000Coming Soon3 beds 2 baths752 Lewiston Street, Aurora, CO 80011
MLS# 8804885Listed by: HOMESMART - Coming Soon
 $300,000Coming Soon2 beds 2 baths
$300,000Coming Soon2 beds 2 baths1435 S Galena Way #202, Denver, CO 80247
MLS# 5251992Listed by: REAL BROKER, LLC DBA REAL - Coming Soon
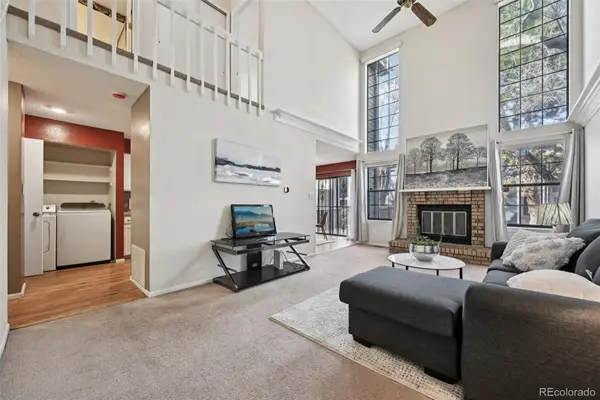 $375,000Coming Soon3 beds 4 baths
$375,000Coming Soon3 beds 4 baths844 S Joplin Circle, Aurora, CO 80017
MLS# 1573721Listed by: CAMARA REAL ESTATE - New
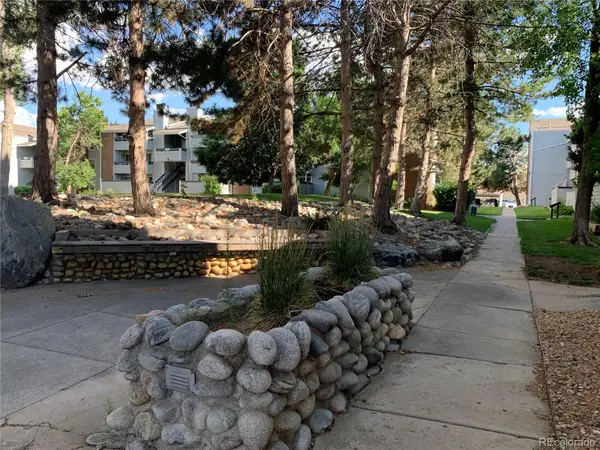 $153,900Active1 beds 1 baths756 sq. ft.
$153,900Active1 beds 1 baths756 sq. ft.14226 E 1st Drive #B03, Aurora, CO 80011
MLS# 3521230Listed by: HOMESMART - New
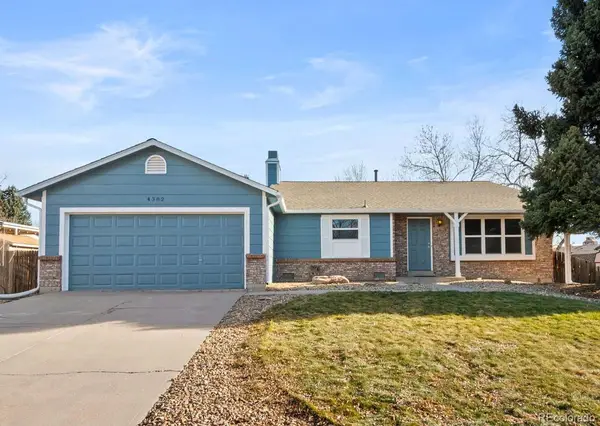 $459,500Active-- beds -- baths1,626 sq. ft.
$459,500Active-- beds -- baths1,626 sq. ft.4382 S Bahama Way, Aurora, CO 80015
MLS# 3015129Listed by: YOUR CASTLE REALTY LLC - New
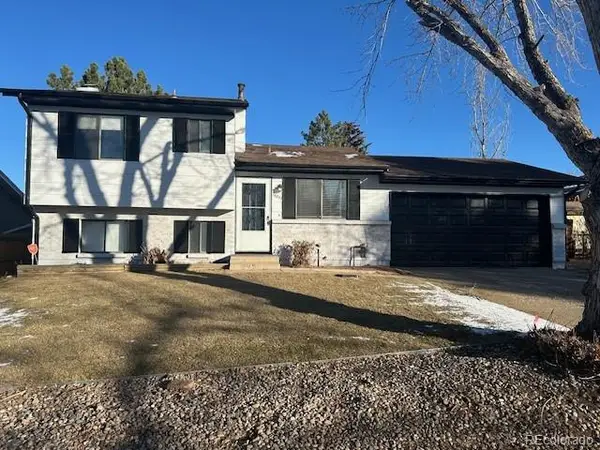 $439,000Active3 beds 2 baths1,168 sq. ft.
$439,000Active3 beds 2 baths1,168 sq. ft.16257 E Bails Place, Aurora, CO 80017
MLS# 8952542Listed by: AMERICAN PROPERTY SOLUTIONS
