22276 E Oberlin Place, Aurora, CO 80018
Local realty services provided by:Better Homes and Gardens Real Estate Kenney & Company
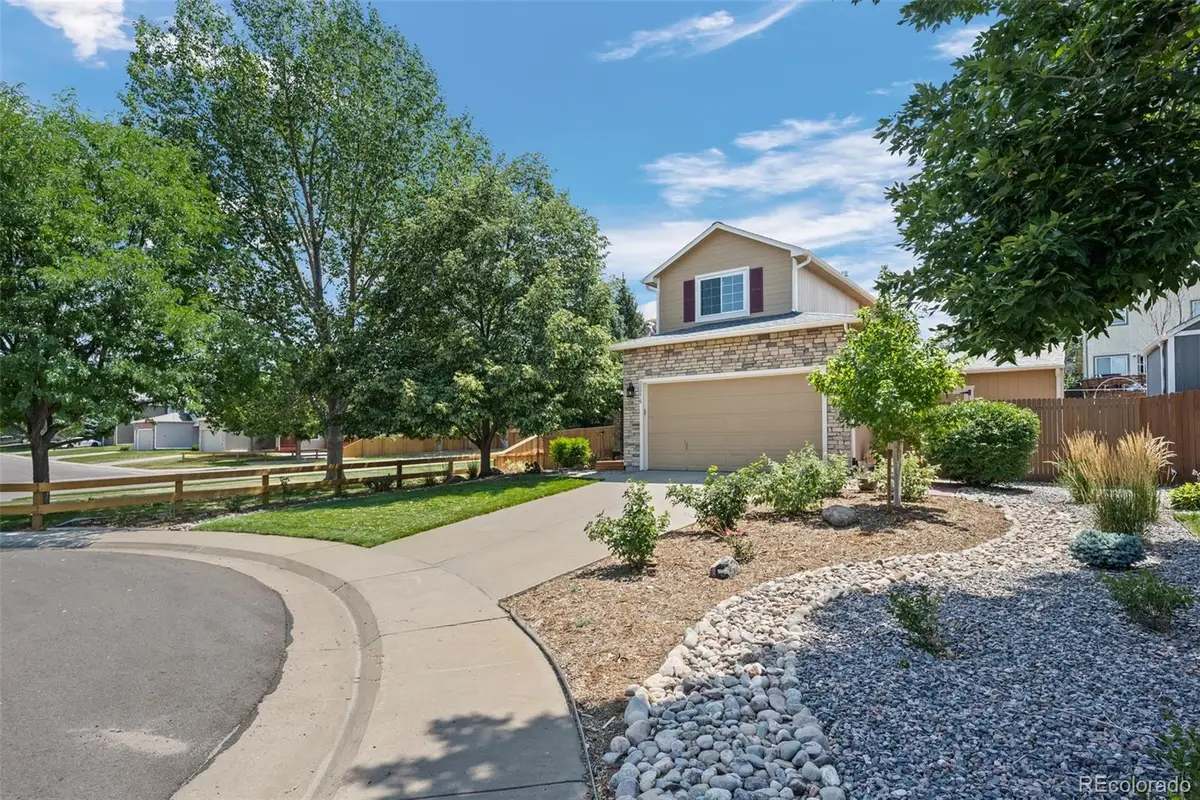
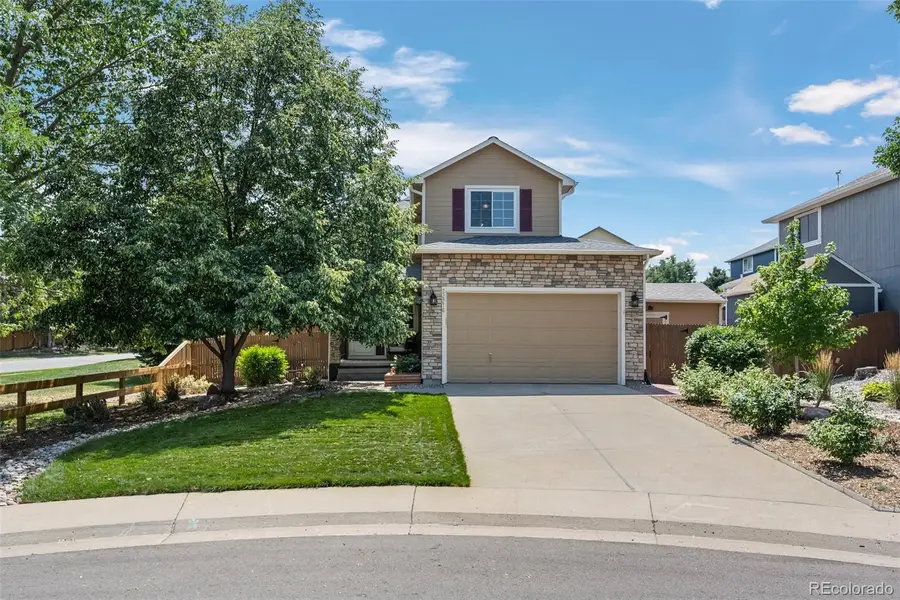
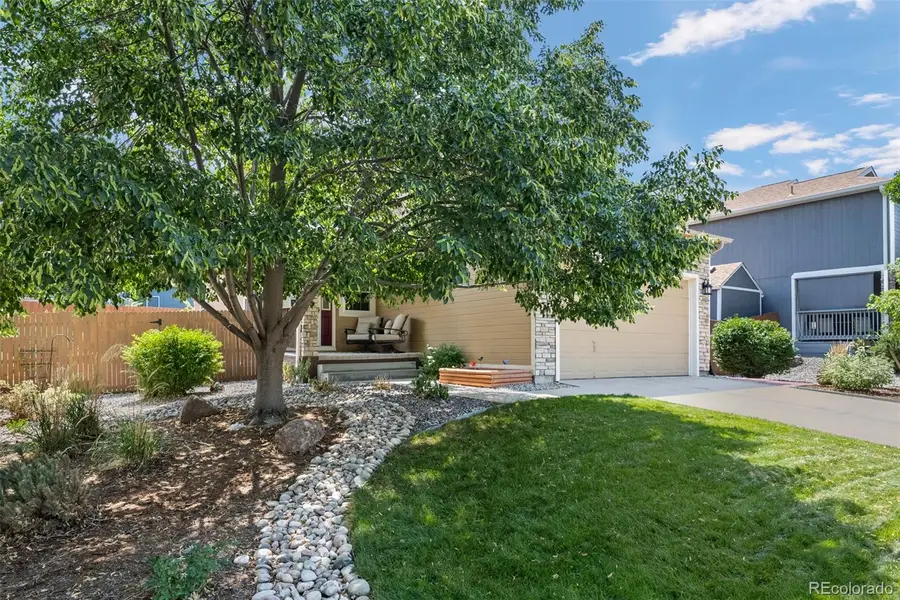
Upcoming open houses
- Sat, Aug 1601:00 pm - 04:00 pm
Listed by:chris perkinschristopher.r.perkins@gmail.com,970-309-4111
Office:lokation
MLS#:8999250
Source:ML
Price summary
- Price:$529,000
- Price per sq. ft.:$240.02
- Monthly HOA dues:$53.33
About this home
Welcome to 22276 E. Oberlin Place — a thoughtfully maintained home offering comfort, function, and smart upgrades in the desirable East Quincy Highlands community. Located in the award-winning Cherry Creek School District, this home delivers a seamless blend of indoor-outdoor living, flexible space, and modern updates. The main living areas are warm and inviting, featuring custom cabinetry, granite countertops, and stainless-steel appliances, while updated fixtures and a freshly remodeled guest bath elevate the overall feel. The primary suite offers double closets and a private en-suite bath with dual sinks and quartz countertops. A finished lower level adds a second living space and additional bathroom—perfect for a media room, home office, or guest retreat. Outside, enjoy a spacious deck, low-maintenance landscaping, and a fully fenced backyard. An oversized shed provides excellent bonus storage, and the 2-car garage adds everyday convenience. Energy-efficient upgrades include owned solar panels (installed in 2023) that keep summer electric bills under $40, a whole-house fan for airflow, and a newer roof for added peace of mind. Close to neighborhood parks, trails, and playgrounds—with easy access to E-470, DIA, and Southlands—this home checks every box.
Contact an agent
Home facts
- Year built:1996
- Listing Id #:8999250
Rooms and interior
- Bedrooms:3
- Total bathrooms:4
- Full bathrooms:2
- Half bathrooms:2
- Living area:2,204 sq. ft.
Heating and cooling
- Cooling:Central Air
- Heating:Forced Air
Structure and exterior
- Roof:Composition
- Year built:1996
- Building area:2,204 sq. ft.
- Lot area:0.14 Acres
Schools
- High school:Cherokee Trail
- Middle school:Sky Vista
- Elementary school:Mountain Vista
Utilities
- Water:Public
- Sewer:Public Sewer
Finances and disclosures
- Price:$529,000
- Price per sq. ft.:$240.02
- Tax amount:$2,204 (2024)
New listings near 22276 E Oberlin Place
- Coming Soon
 $495,000Coming Soon3 beds 3 baths
$495,000Coming Soon3 beds 3 baths22059 E Belleview Place, Aurora, CO 80015
MLS# 5281127Listed by: KELLER WILLIAMS DTC - Open Sat, 12 to 3pmNew
 $875,000Active5 beds 4 baths5,419 sq. ft.
$875,000Active5 beds 4 baths5,419 sq. ft.25412 E Quarto Place, Aurora, CO 80016
MLS# 5890105Listed by: 8Z REAL ESTATE - New
 $375,000Active2 beds 2 baths1,560 sq. ft.
$375,000Active2 beds 2 baths1,560 sq. ft.14050 E Linvale Place #202, Aurora, CO 80014
MLS# 5893891Listed by: BLUE PICKET REALTY - New
 $939,000Active7 beds 4 baths4,943 sq. ft.
$939,000Active7 beds 4 baths4,943 sq. ft.15916 E Crestridge Place, Aurora, CO 80015
MLS# 5611591Listed by: MADISON & COMPANY PROPERTIES - Coming Soon
 $439,990Coming Soon2 beds 2 baths
$439,990Coming Soon2 beds 2 baths12799 E Wyoming Circle, Aurora, CO 80012
MLS# 2335564Listed by: STONY BROOK REAL ESTATE GROUP - New
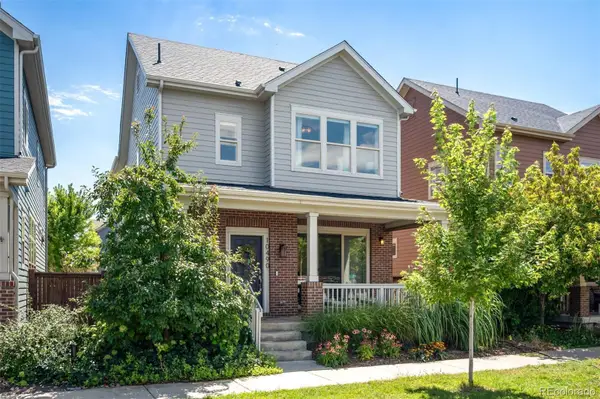 $795,000Active4 beds 4 baths2,788 sq. ft.
$795,000Active4 beds 4 baths2,788 sq. ft.10490 E 26th Avenue, Aurora, CO 80010
MLS# 2513949Listed by: LIV SOTHEBY'S INTERNATIONAL REALTY - New
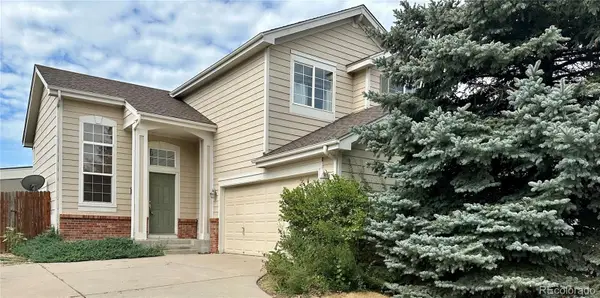 $450,000Active3 beds 3 baths2,026 sq. ft.
$450,000Active3 beds 3 baths2,026 sq. ft.21948 E Princeton Drive, Aurora, CO 80018
MLS# 4806772Listed by: COLORADO HOME REALTY - Coming Soon
 $350,000Coming Soon3 beds 3 baths
$350,000Coming Soon3 beds 3 baths223 S Nome Street, Aurora, CO 80012
MLS# 5522092Listed by: LOKATION - New
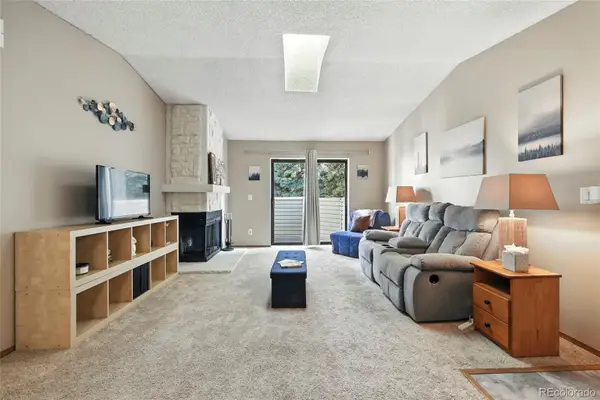 $190,000Active1 beds 1 baths734 sq. ft.
$190,000Active1 beds 1 baths734 sq. ft.922 S Walden Street #201, Aurora, CO 80017
MLS# 7119882Listed by: KELLER WILLIAMS DTC - New
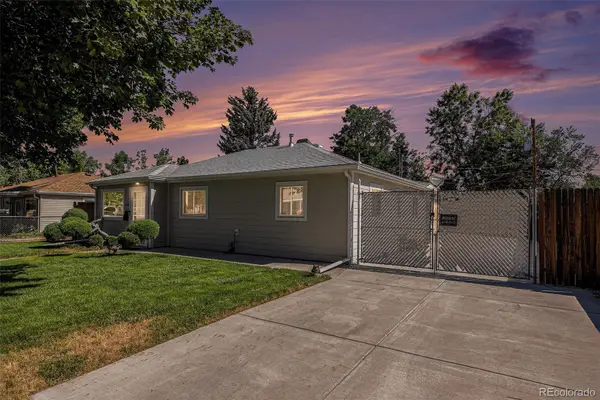 $400,000Active3 beds 2 baths1,086 sq. ft.
$400,000Active3 beds 2 baths1,086 sq. ft.1066 Worchester Street, Aurora, CO 80011
MLS# 7332190Listed by: YOUR CASTLE REAL ESTATE INC
