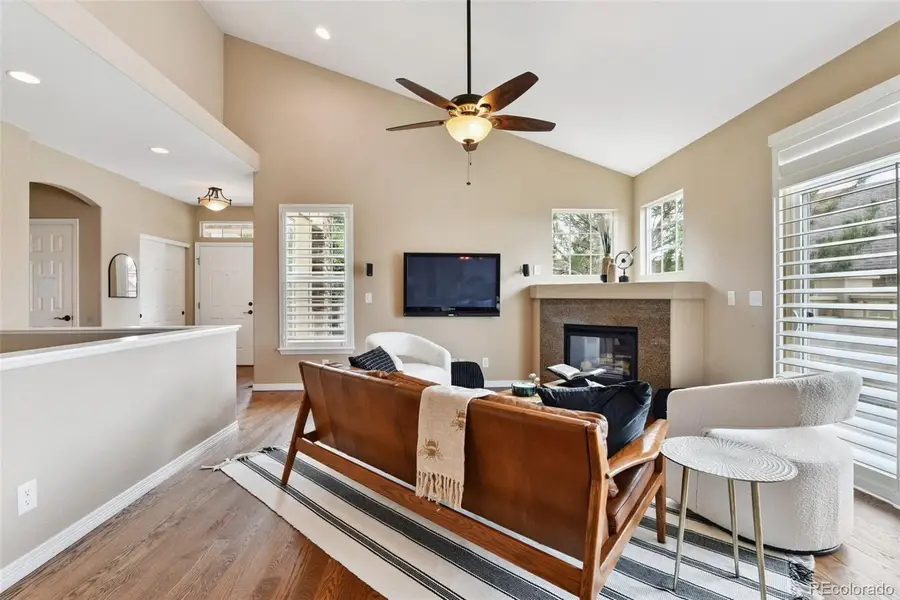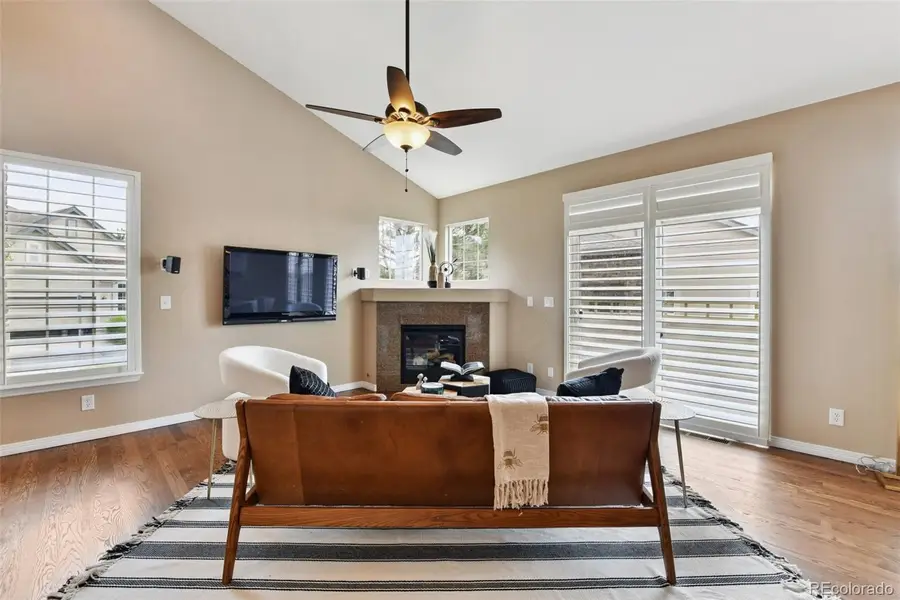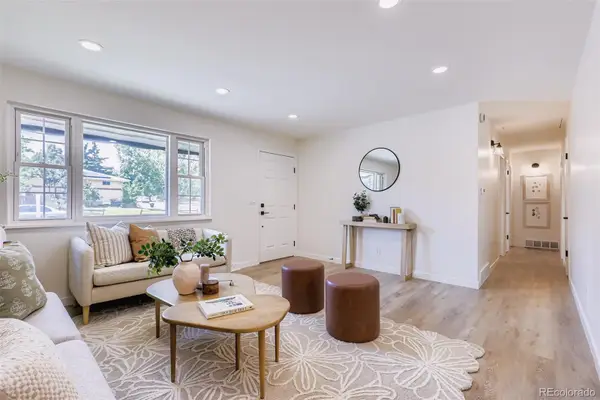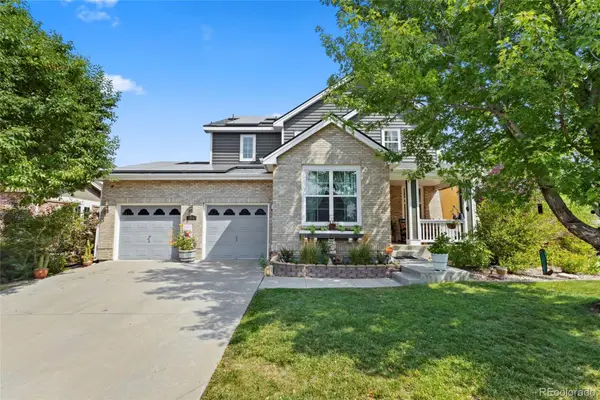22296 E Euclid Place, Aurora, CO 80016
Local realty services provided by:Better Homes and Gardens Real Estate Kenney & Company



22296 E Euclid Place,Aurora, CO 80016
$569,900
- 3 Beds
- 3 Baths
- 2,854 sq. ft.
- Townhouse
- Active
Listed by:shannon conryShannon.Conry@gmail.com,303-588-1812
Office:re/max alliance
MLS#:6008136
Source:ML
Price summary
- Price:$569,900
- Price per sq. ft.:$199.68
- Monthly HOA dues:$280
About this home
Fantastic 3 bedroom, 3 bathroom end-unit townhome in Saddle Rock Golf Club. Enjoy low-maintenance living in this open and bright ranch-style floor plan with ADA accessibility. Main floor features updated kitchen with granite counters, pantry and eating space. Cozy living room with gas fireplace and access to the exterior composite deck. Spacious primary suite with walk-in closet and 5-piece ensuite bathroom. Second bedroom and full, hall bathroom. Full, finished walkout basement with open rec room, third bedroom, additional full bathroom and access to the covered patio. 2 car attached garage. Newer windows on the main floor (2024), newer roof (2024) and new driveway (2025). Hardwood floors throughout most of the main level. This meticulously maintained home is completely move-in ready and a true pleasure to show. Easy access to E-470, DTC, DIA, Southlands Mall and the nearby Saddle Rock Golf Course and community amenities. Hurry! This one won't last!
Contact an agent
Home facts
- Year built:2006
- Listing Id #:6008136
Rooms and interior
- Bedrooms:3
- Total bathrooms:3
- Full bathrooms:3
- Living area:2,854 sq. ft.
Heating and cooling
- Cooling:Central Air
- Heating:Forced Air
Structure and exterior
- Roof:Composition
- Year built:2006
- Building area:2,854 sq. ft.
- Lot area:0.11 Acres
Schools
- High school:Cherokee Trail
- Middle school:Liberty
- Elementary school:Creekside
Utilities
- Water:Public
- Sewer:Public Sewer
Finances and disclosures
- Price:$569,900
- Price per sq. ft.:$199.68
- Tax amount:$3,500 (2024)
New listings near 22296 E Euclid Place
- New
 $550,000Active3 beds 3 baths1,582 sq. ft.
$550,000Active3 beds 3 baths1,582 sq. ft.7382 S Mobile Street, Aurora, CO 80016
MLS# 1502298Listed by: HOMESMART - New
 $389,900Active4 beds 3 baths2,240 sq. ft.
$389,900Active4 beds 3 baths2,240 sq. ft.2597 S Dillon Street, Aurora, CO 80014
MLS# 5583138Listed by: KELLER WILLIAMS INTEGRITY REAL ESTATE LLC - New
 $620,000Active4 beds 4 baths3,384 sq. ft.
$620,000Active4 beds 4 baths3,384 sq. ft.25566 E 4th Place, Aurora, CO 80018
MLS# 7294707Listed by: KELLER WILLIAMS DTC - New
 $369,900Active2 beds 3 baths1,534 sq. ft.
$369,900Active2 beds 3 baths1,534 sq. ft.1535 S Florence Way #420, Aurora, CO 80247
MLS# 5585323Listed by: CHAMPION REALTY - New
 $420,000Active3 beds 1 baths864 sq. ft.
$420,000Active3 beds 1 baths864 sq. ft.1641 Jamaica Street, Aurora, CO 80010
MLS# 5704108Listed by: RE/MAX PROFESSIONALS - New
 $399,000Active2 beds 1 baths744 sq. ft.
$399,000Active2 beds 1 baths744 sq. ft.775 Joliet Street, Aurora, CO 80010
MLS# 6792407Listed by: RE/MAX PROFESSIONALS - Coming Soon
 $535,000Coming Soon4 beds 3 baths
$535,000Coming Soon4 beds 3 baths608 S Worchester Street, Aurora, CO 80012
MLS# 7372386Listed by: ICON REAL ESTATE, LLC - Coming SoonOpen Sat, 12 to 3pm
 $650,000Coming Soon4 beds 3 baths
$650,000Coming Soon4 beds 3 baths23843 E 2nd Drive, Aurora, CO 80018
MLS# 7866507Listed by: REMAX INMOTION - Coming Soon
 $495,000Coming Soon3 beds 3 baths
$495,000Coming Soon3 beds 3 baths22059 E Belleview Place, Aurora, CO 80015
MLS# 5281127Listed by: KELLER WILLIAMS DTC - Open Sat, 12 to 3pmNew
 $875,000Active5 beds 4 baths5,419 sq. ft.
$875,000Active5 beds 4 baths5,419 sq. ft.25412 E Quarto Place, Aurora, CO 80016
MLS# 5890105Listed by: 8Z REAL ESTATE
