22312 E Plymouth Circle, Aurora, CO 80016
Local realty services provided by:Better Homes and Gardens Real Estate Kenney & Company
Listed by:jenelle bezdekJENELLE@SUPREMEREALTYGROUP.COM,303-668-6970
Office:supreme realty group
MLS#:2127116
Source:ML
Price summary
- Price:$529,000
- Price per sq. ft.:$202.53
- Monthly HOA dues:$389
About this home
Discover your ideal retirement retreat in the elegant Saddle Rock South community! This meticulously maintained ranch-style townhome in Shadow Creek offers one-level living with thoughtful upgrades, including a brand-new roof and gutters. Featuring 3 bedrooms, 3 baths, a dedicated office, and a finished basement, this home provides both space and simplicity.
Enjoy a lock-and-leave lifestyle—HOA amenities include front lawn upkeep and snow removal, giving you more time to embrace leisure and relaxation.
Saddle Rock South is designed for an active, social lifestyle: three community pools, tennis courts, scenic walking trails, playgrounds, and a welcoming clubhouse await your enjoyment. Golf enthusiasts will appreciate the convenience of the nearby Saddle Rock Golf Course.
Located within the highly regarded Cherry Creek School District, this home is just minutes from Southlands Mall, E-470 access, and a variety of dining, shopping, and entertainment destinations.
Whether you're downsizing, seeking an elegant second home, or envisioning an active retirement community, this property offers the perfect blend of convenience, luxury, and comfort.
Contact an agent
Home facts
- Year built:2003
- Listing ID #:2127116
Rooms and interior
- Bedrooms:3
- Total bathrooms:3
- Full bathrooms:1
- Living area:2,612 sq. ft.
Heating and cooling
- Cooling:Central Air
- Heating:Forced Air
Structure and exterior
- Roof:Composition
- Year built:2003
- Building area:2,612 sq. ft.
- Lot area:0.11 Acres
Schools
- High school:Grandview
- Middle school:Liberty
- Elementary school:Creekside
Utilities
- Water:Public
- Sewer:Public Sewer
Finances and disclosures
- Price:$529,000
- Price per sq. ft.:$202.53
- Tax amount:$3,667 (2024)
New listings near 22312 E Plymouth Circle
- New
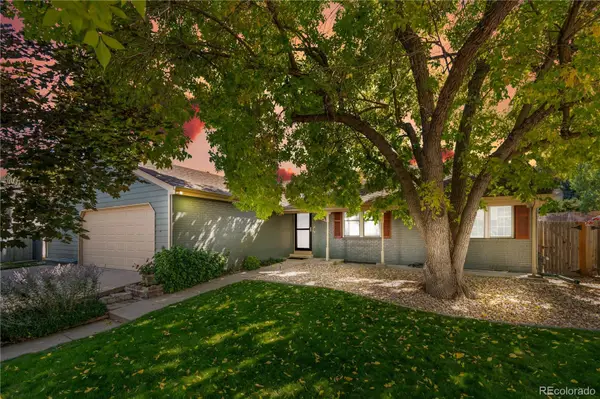 $500,000Active3 beds 2 baths2,643 sq. ft.
$500,000Active3 beds 2 baths2,643 sq. ft.14490 E Radcliff Drive, Aurora, CO 80015
MLS# 9185006Listed by: COMPASS - DENVER 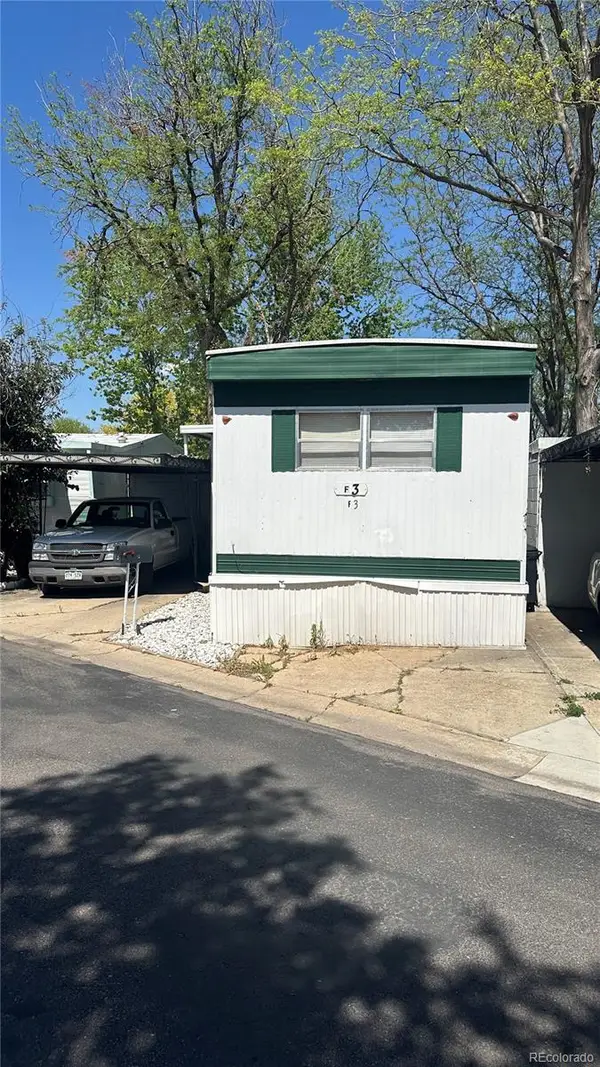 $25,000Pending2 beds 2 baths720 sq. ft.
$25,000Pending2 beds 2 baths720 sq. ft.1540 Billings Street, Aurora, CO 80011
MLS# 1788773Listed by: RE/MAX PROFESSIONALS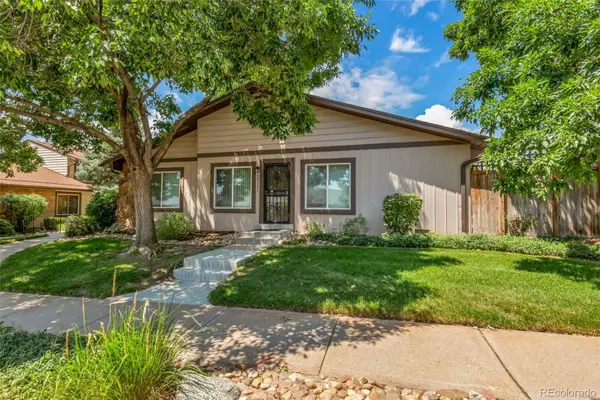 $355,900Pending3 beds 2 baths1,116 sq. ft.
$355,900Pending3 beds 2 baths1,116 sq. ft.16055 E Ithaca Place #E, Aurora, CO 80013
MLS# 2795088Listed by: HOMESMART $579,700Pending4 beds 3 baths2,590 sq. ft.
$579,700Pending4 beds 3 baths2,590 sq. ft.3973 N Rome Street, Aurora, CO 80019
MLS# 3418207Listed by: RE/MAX PROFESSIONALS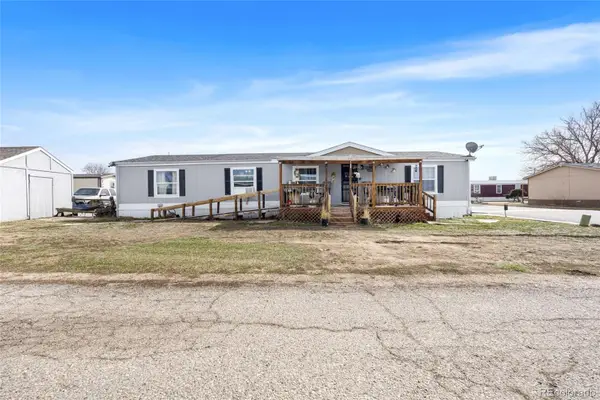 $140,000Pending4 beds 2 baths1,680 sq. ft.
$140,000Pending4 beds 2 baths1,680 sq. ft.26900 E Colfx Avenue, Aurora, CO 80018
MLS# 4476522Listed by: KELLER WILLIAMS REALTY DOWNTOWN LLC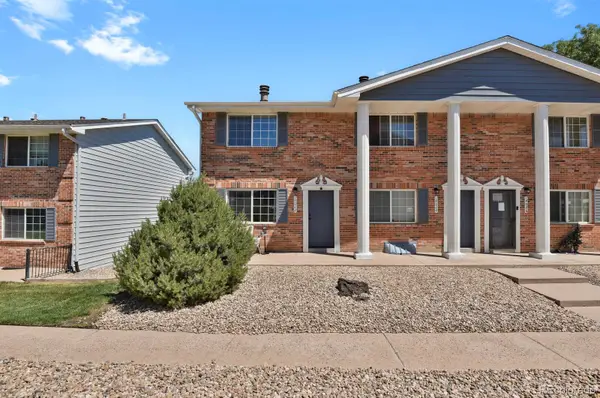 $325,000Pending3 beds 3 baths1,566 sq. ft.
$325,000Pending3 beds 3 baths1,566 sq. ft.14042 E Utah Circle, Aurora, CO 80012
MLS# 5035933Listed by: YOU 1ST REALTY $285,000Pending2 beds 3 baths1,148 sq. ft.
$285,000Pending2 beds 3 baths1,148 sq. ft.18104 E Alabama Place #E, Aurora, CO 80017
MLS# IR1043756Listed by: COMPASS-DENVER- New
 $365,000Active3 beds 2 baths1,710 sq. ft.
$365,000Active3 beds 2 baths1,710 sq. ft.2062 S Helena Street #C, Aurora, CO 80013
MLS# 4815499Listed by: BLACK LABEL REAL ESTATE - New
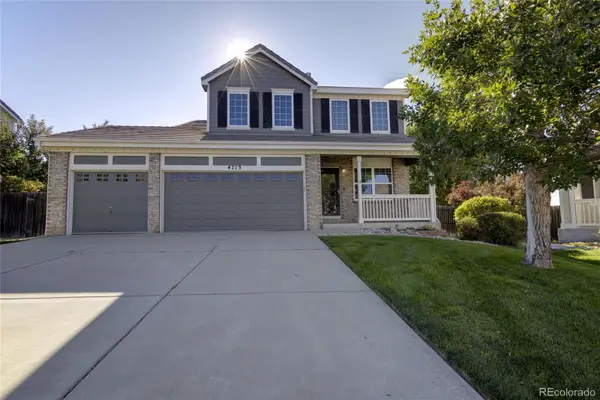 $575,000Active3 beds 3 baths2,789 sq. ft.
$575,000Active3 beds 3 baths2,789 sq. ft.4713 S Lisbon Court, Aurora, CO 80015
MLS# 3819474Listed by: HOMESMART - New
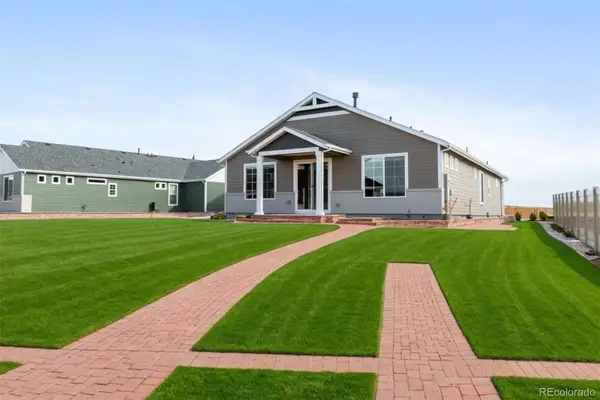 $729,105Active2 beds 2 baths3,296 sq. ft.
$729,105Active2 beds 2 baths3,296 sq. ft.4878 N Sicily Court, Aurora, CO 80019
MLS# 2115503Listed by: KELLER WILLIAMS DTC
