22336 E Bellewood Drive, Aurora, CO 80015
Local realty services provided by:Better Homes and Gardens Real Estate Kenney & Company
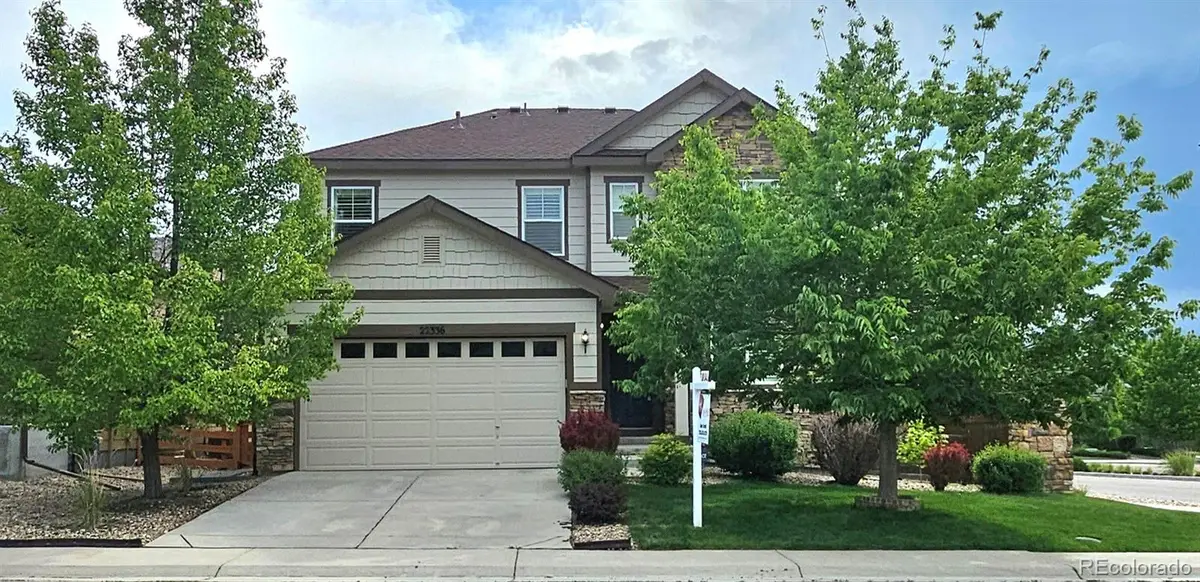

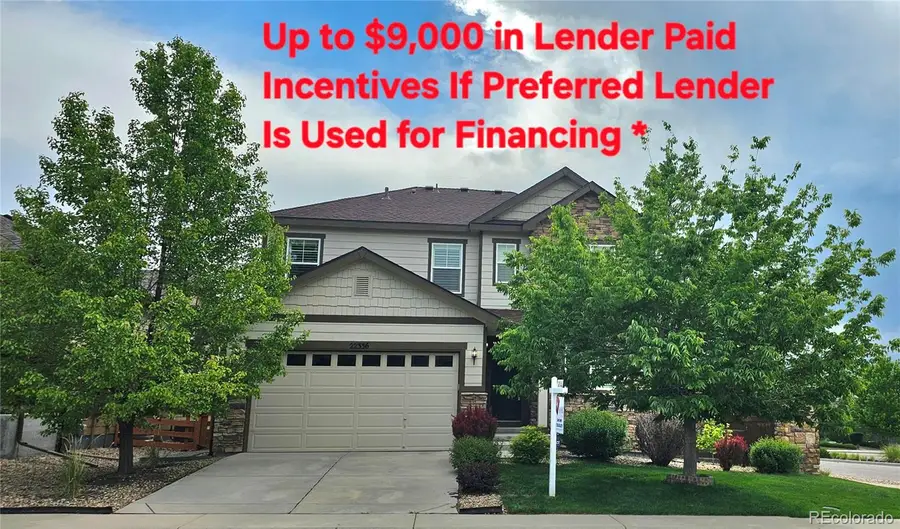
Listed by:deb smithdebsmithsellshomes@gmail.com,720-839-8379
Office:homesmart realty
MLS#:5846973
Source:ML
Price summary
- Price:$596,000
- Price per sq. ft.:$183.33
- Monthly HOA dues:$75.17
About this home
Welcome to the amazing community of Copperleaf! This amazing home features a corner lot with partial mountain views & enjoyable covered patio! On the main floor, you'll love the open floorplan throughout the home which offers multiple flex space areas for working from home. As you enter the home you are greeted by an open flex space that is currently being used as a home office with gleaming hardwood floors, recessed can lights & custom window shutters.The hardwood entry has been extended down the hall & into the gourmet kitchen & dining area. Enjoy cooking on your SS gas burner slide in range with double ovens & above the range microwave. Upgraded cabinets have door hardware, granite slab counters with a tile backsplash & an undermount kitchen sink.The Kitchen Island adds an addt'l eating area or place to enjoy drinking your morning coffee. Custom drapery in the family room & dining area are included as well as custom window shutters throughout the home. The large family room with bump out extension is spacious with a gas fireplace with tile surround/mantel & ceiling fan.The ceiling is 9' on the main level & has upgraded 8' 2-Panel White Doors. Open Railing on the staircase leading you to the 2nd floor takes you to a loft which can be used as an addt'l entertaining area, home office, or kids playroom. The Enlarged Primary Bedroom with bump out extension is spacious and has a tray ceiling with ceiling fan & a primary 4 piece bath which has an oversized shower, double vanity sinks with granite counters, separate water closet & large walk-in closet.There is a full bath & 2 addt'l bedrooms with walk-in closets & ceiling fans. The convenient laundry room on 2nd floor also has a large closet. The large basement has high ceilings and provides lots of options for finishing and storage. To Top It Off... a BRAND NEW ROOF just installed! Close to shopping, Cherry Creek schools & easy access to DTC, Buckley AFB, & anywhere in town.
Contact an agent
Home facts
- Year built:2013
- Listing Id #:5846973
Rooms and interior
- Bedrooms:3
- Total bathrooms:3
- Full bathrooms:1
- Half bathrooms:1
- Living area:3,251 sq. ft.
Heating and cooling
- Cooling:Central Air
- Heating:Forced Air, Natural Gas
Structure and exterior
- Roof:Composition
- Year built:2013
- Building area:3,251 sq. ft.
- Lot area:0.13 Acres
Schools
- High school:Eaglecrest
- Middle school:Sky Vista
- Elementary school:Mountain Vista
Utilities
- Water:Public
- Sewer:Public Sewer
Finances and disclosures
- Price:$596,000
- Price per sq. ft.:$183.33
- Tax amount:$5,348 (2024)
New listings near 22336 E Bellewood Drive
- Coming Soon
 $495,000Coming Soon3 beds 3 baths
$495,000Coming Soon3 beds 3 baths22059 E Belleview Place, Aurora, CO 80015
MLS# 5281127Listed by: KELLER WILLIAMS DTC - Open Sat, 12 to 3pmNew
 $875,000Active5 beds 4 baths5,419 sq. ft.
$875,000Active5 beds 4 baths5,419 sq. ft.25412 E Quarto Place, Aurora, CO 80016
MLS# 5890105Listed by: 8Z REAL ESTATE - New
 $375,000Active2 beds 2 baths1,560 sq. ft.
$375,000Active2 beds 2 baths1,560 sq. ft.14050 E Linvale Place #202, Aurora, CO 80014
MLS# 5893891Listed by: BLUE PICKET REALTY - New
 $939,000Active7 beds 4 baths4,943 sq. ft.
$939,000Active7 beds 4 baths4,943 sq. ft.15916 E Crestridge Place, Aurora, CO 80015
MLS# 5611591Listed by: MADISON & COMPANY PROPERTIES - Coming Soon
 $439,990Coming Soon2 beds 2 baths
$439,990Coming Soon2 beds 2 baths12799 E Wyoming Circle, Aurora, CO 80012
MLS# 2335564Listed by: STONY BROOK REAL ESTATE GROUP - New
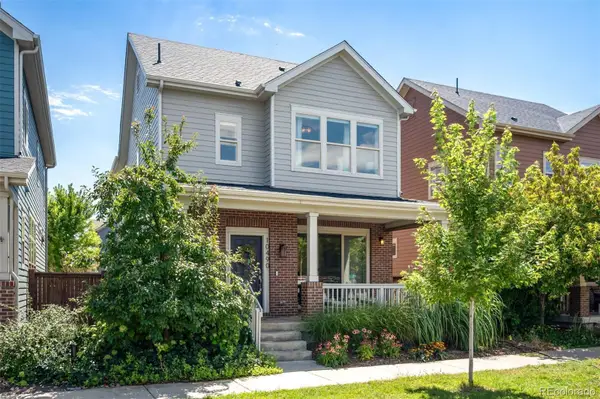 $795,000Active4 beds 4 baths2,788 sq. ft.
$795,000Active4 beds 4 baths2,788 sq. ft.10490 E 26th Avenue, Aurora, CO 80010
MLS# 2513949Listed by: LIV SOTHEBY'S INTERNATIONAL REALTY - New
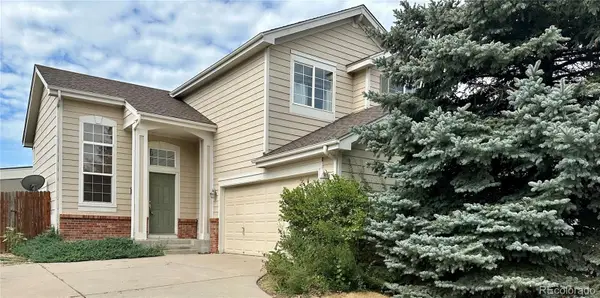 $450,000Active3 beds 3 baths2,026 sq. ft.
$450,000Active3 beds 3 baths2,026 sq. ft.21948 E Princeton Drive, Aurora, CO 80018
MLS# 4806772Listed by: COLORADO HOME REALTY - Coming Soon
 $350,000Coming Soon3 beds 3 baths
$350,000Coming Soon3 beds 3 baths223 S Nome Street, Aurora, CO 80012
MLS# 5522092Listed by: LOKATION - New
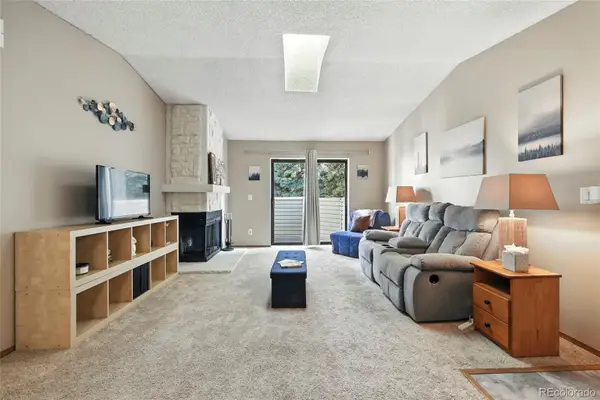 $190,000Active1 beds 1 baths734 sq. ft.
$190,000Active1 beds 1 baths734 sq. ft.922 S Walden Street #201, Aurora, CO 80017
MLS# 7119882Listed by: KELLER WILLIAMS DTC - New
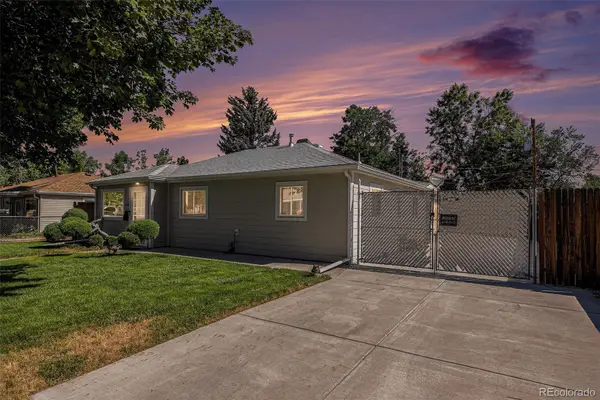 $400,000Active3 beds 2 baths1,086 sq. ft.
$400,000Active3 beds 2 baths1,086 sq. ft.1066 Worchester Street, Aurora, CO 80011
MLS# 7332190Listed by: YOUR CASTLE REAL ESTATE INC
