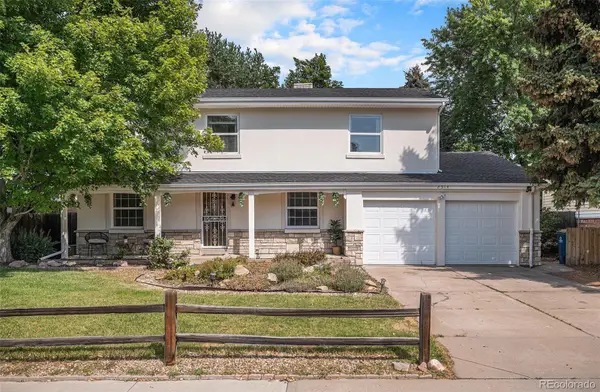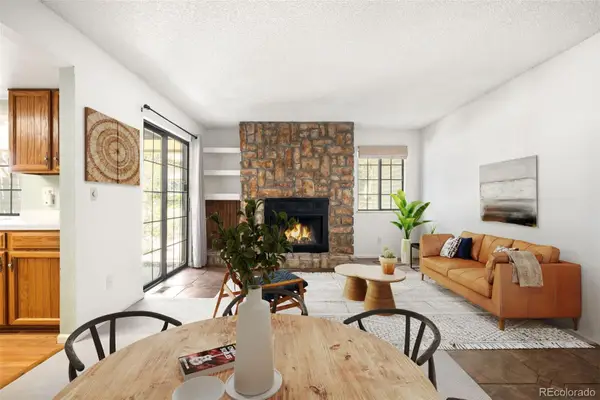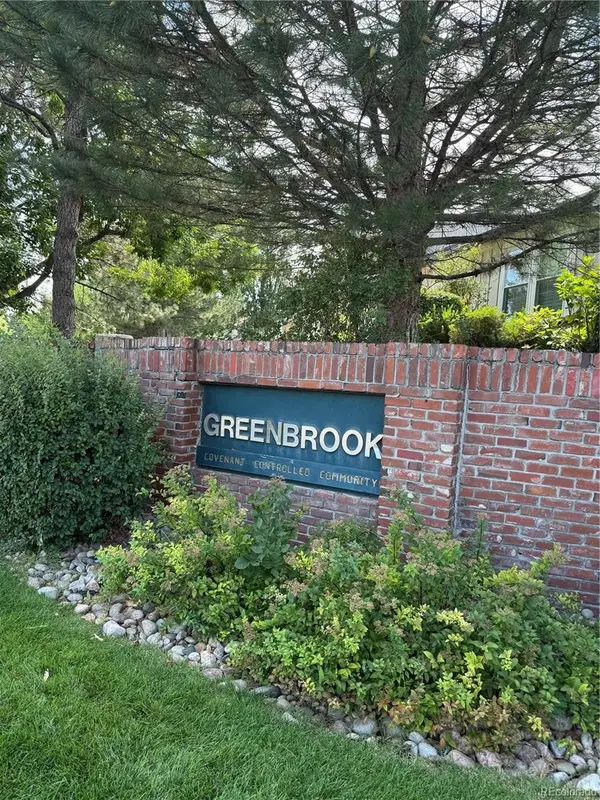22364 E 39th Avenue, Aurora, CO 80019
Local realty services provided by:Better Homes and Gardens Real Estate Kenney & Company
22364 E 39th Avenue,Aurora, CO 80019
$479,990
- 3 Beds
- 3 Baths
- 1,775 sq. ft.
- Single family
- Active
Listed by:vanise fuquavfuqua@oakwoodhomesco.com,303-358-7452
Office:keller williams dtc
MLS#:2963198
Source:ML
Price summary
- Price:$479,990
- Price per sq. ft.:$270.42
- Monthly HOA dues:$118
About this home
Welcome to the Dalton Floorplan, where comfort, style, and functionality come together to create the ultimate family home in our flourishing Green Valley Ranch Community. Designed with modern living in mind, this home offers 3 spacious bedrooms, 2.5 bathrooms, and a loft that provides flexible living spaces to meet your family’s unique needs. Whether you’re hosting guests or seeking a quiet place to unwind, the Dalton’s layout ensures you’ll have room for everything.
The open-concept design begins with a warm and inviting great room, ideal for gathering with friends and loved ones. For those who appreciate added ambiance, the optional fireplace transforms this space into a cozy haven, perfect for relaxation. Adjacent to the great room, the kitchen features ample counter space and storage, making it easy to prepare meals and entertain. This flow continues into the dining area, creating a seamless space for everyday living or special occasions.
Upstairs, you’ll find the heart of the Dalton Floorplan – the primary suite. This luxurious retreat is thoughtfully designed with a serene atmosphere, providing a perfect escape from the day’s activities. Its spacious layout includes a large walk-in closet and an ensuite bathroom with dual vanities, ensuring comfort and convenience. The two additional bedrooms are equally spacious, offering plenty of room for family members or guests.
A standout feature of this home is the versatile bonus room located on the second floor. Whether you need a playroom for the kids, a home office, or a media room, this space can be customized to suit your lifestyle. The loft area further enhances the flexibility of this design, offering yet another option for personalizing your living space.
As part of our Porchlight Collection, the Dalton Floorplan blends modern amenities with timeless design elements. Its elegant architecture and thoughtful details make it an inviting and practical home, perfect for today’s busy lifestyle.
Contact an agent
Home facts
- Year built:2024
- Listing ID #:2963198
Rooms and interior
- Bedrooms:3
- Total bathrooms:3
- Full bathrooms:2
- Half bathrooms:1
- Living area:1,775 sq. ft.
Heating and cooling
- Cooling:Central Air
- Heating:Forced Air
Structure and exterior
- Roof:Composition
- Year built:2024
- Building area:1,775 sq. ft.
- Lot area:0.1 Acres
Schools
- High school:Vista Peak
- Middle school:Harmony Ridge P-8
- Elementary school:Harmony Ridge P-8
Utilities
- Water:Public
- Sewer:Public Sewer
Finances and disclosures
- Price:$479,990
- Price per sq. ft.:$270.42
- Tax amount:$6,623 (2024)
New listings near 22364 E 39th Avenue
 $610,000Active3 beds 3 baths2,384 sq. ft.
$610,000Active3 beds 3 baths2,384 sq. ft.24702 E Hoover Place, Aurora, CO 80016
MLS# 1541676Listed by: REAGENCY REALTY LLC $250,000Active3 beds 2 baths1,248 sq. ft.
$250,000Active3 beds 2 baths1,248 sq. ft.14224 E 1st Drive #B02, Aurora, CO 80011
MLS# 1991914Listed by: ZAKHEM REAL ESTATE GROUP $199,000Active1 beds 1 baths709 sq. ft.
$199,000Active1 beds 1 baths709 sq. ft.3662 S Granby Way #J05, Aurora, CO 80014
MLS# 3388130Listed by: REAL BROKER, LLC DBA REAL $59,000Active2 beds 2 baths840 sq. ft.
$59,000Active2 beds 2 baths840 sq. ft.1540 Billings Street, Aurora, CO 80011
MLS# 4262105Listed by: REAL BROKER, LLC DBA REAL $455,000Active3 beds 3 baths1,545 sq. ft.
$455,000Active3 beds 3 baths1,545 sq. ft.24364 E 42nd Avenue, Aurora, CO 80019
MLS# 4602629Listed by: RAO PROPERTIES LLC $225,000Active1 beds 1 baths792 sq. ft.
$225,000Active1 beds 1 baths792 sq. ft.14180 E Temple Drive #R03, Aurora, CO 80015
MLS# 4836310Listed by: RE/MAX PROFESSIONALS $455,000Active3 beds 2 baths1,408 sq. ft.
$455,000Active3 beds 2 baths1,408 sq. ft.19875 E Girard Avenue, Aurora, CO 80013
MLS# 5420401Listed by: KELLER WILLIAMS TRILOGY $515,000Active5 beds 3 baths2,732 sq. ft.
$515,000Active5 beds 3 baths2,732 sq. ft.2514 S Elkhart Street, Aurora, CO 80014
MLS# 5985137Listed by: EXP REALTY, LLC $205,000Active1 beds 1 baths838 sq. ft.
$205,000Active1 beds 1 baths838 sq. ft.12560 E Warren Drive #E, Aurora, CO 80014
MLS# 6013156Listed by: COMPASS - DENVER $370,000Active2 beds 3 baths1,376 sq. ft.
$370,000Active2 beds 3 baths1,376 sq. ft.856 S Granby Circle, Aurora, CO 80012
MLS# 6041333Listed by: LATINOAMERICAN REALTY
