22364 E 49th Place, Aurora, CO 80019
Local realty services provided by:Better Homes and Gardens Real Estate Kenney & Company
22364 E 49th Place,Aurora, CO 80019
$724,990
- 2 Beds
- 3 Baths
- 4,373 sq. ft.
- Single family
- Active
Listed by:vanise fuquavfuqua@oakwoodhomesco.com,303-358-7452
Office:keller williams dtc
MLS#:9683379
Source:ML
Price summary
- Price:$724,990
- Price per sq. ft.:$165.79
- Monthly HOA dues:$245
About this home
Introducing the Big Sur, a contemporary, easy-maintenance home in the gated, 55+ resort-style community of The Reserve at Green Valley Ranch. This expansive, 3120 sq. ft. home is designed for an active lifestyle with an open-concept layout, 2 beds, 2.5 baths, a flex room, and a versatile loft.
As a to-be-built home, you have the exciting opportunity to personalize your space by selecting your own designer finishes. The bright interior features a kitchen with an island and walk-in pantry that flows seamlessly to the patio, perfect for entertaining. The primary suite includes a spacious walk-in closet and a tiled spa shower.
Built by Oakwood with energy-efficient features and an 8-year warranty, this home is designed for comfort and value. Residents enjoy a 10,000 sq. ft. clubhouse, pool, courts, and a full calendar of social activities. Come live your best chapter yet.
Contact an agent
Home facts
- Year built:2025
- Listing ID #:9683379
Rooms and interior
- Bedrooms:2
- Total bathrooms:3
- Full bathrooms:2
- Half bathrooms:1
- Living area:4,373 sq. ft.
Heating and cooling
- Cooling:Central Air
- Heating:Forced Air
Structure and exterior
- Roof:Shingle
- Year built:2025
- Building area:4,373 sq. ft.
- Lot area:0.17 Acres
Schools
- High school:Vista Peak
- Middle school:Vista Peak
- Elementary school:Vista Peak
Utilities
- Water:Public
- Sewer:Public Sewer
Finances and disclosures
- Price:$724,990
- Price per sq. ft.:$165.79
- Tax amount:$10,538 (2024)
New listings near 22364 E 49th Place
 $269,000Active3 beds 2 baths1,104 sq. ft.
$269,000Active3 beds 2 baths1,104 sq. ft.15157 E Louisiana Drive #A, Aurora, CO 80012
MLS# 1709643Listed by: HOMESMART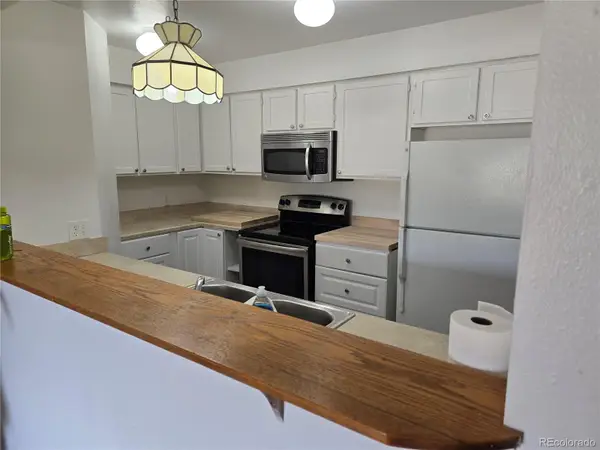 $210,000Active2 beds 2 baths982 sq. ft.
$210,000Active2 beds 2 baths982 sq. ft.14500 E 2nd Avenue #209A, Aurora, CO 80011
MLS# 1835530Listed by: LISTINGS.COM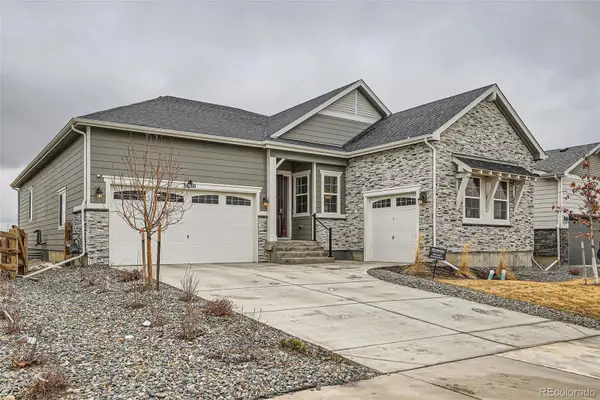 $800,000Active4 beds 3 baths4,778 sq. ft.
$800,000Active4 beds 3 baths4,778 sq. ft.3630 Gold Bug Street, Aurora, CO 80019
MLS# 2181712Listed by: COLDWELL BANKER REALTY 24 $260,000Active2 beds 2 baths1,064 sq. ft.
$260,000Active2 beds 2 baths1,064 sq. ft.12059 E Hoye Drive, Aurora, CO 80012
MLS# 2295814Listed by: RE/MAX PROFESSIONALS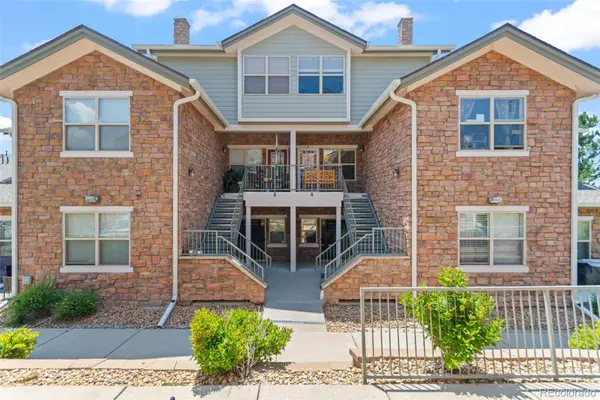 $299,990Active2 beds 1 baths1,034 sq. ft.
$299,990Active2 beds 1 baths1,034 sq. ft.18611 E Water Drive #E, Aurora, CO 80013
MLS# 2603492Listed by: ABACUS COMPANIES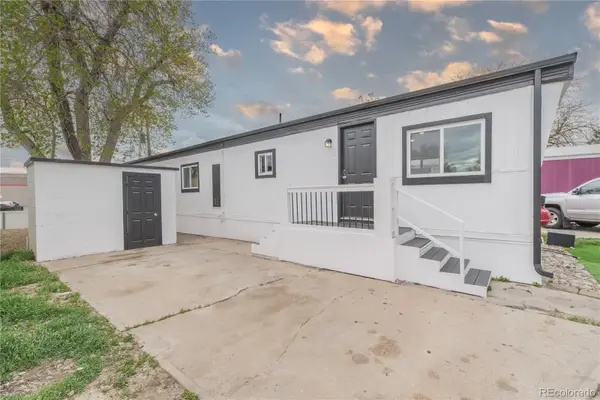 $79,000Active2 beds 1 baths840 sq. ft.
$79,000Active2 beds 1 baths840 sq. ft.14701 E Colfax Avenue, Aurora, CO 80011
MLS# 2887045Listed by: THE V TEAM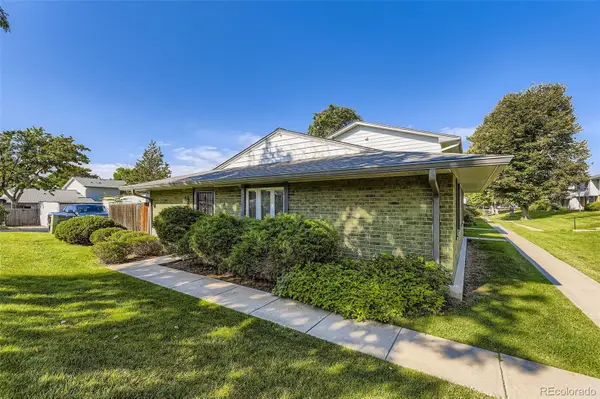 $314,900Active3 beds 1 baths1,110 sq. ft.
$314,900Active3 beds 1 baths1,110 sq. ft.12486 E Kansas Place, Aurora, CO 80012
MLS# 3055203Listed by: HOMESMART $265,400Active2 beds 2 baths1,032 sq. ft.
$265,400Active2 beds 2 baths1,032 sq. ft.14214 E 1st Drive #B08, Aurora, CO 80011
MLS# 3121022Listed by: KELLER WILLIAMS INTEGRITY REAL ESTATE LLC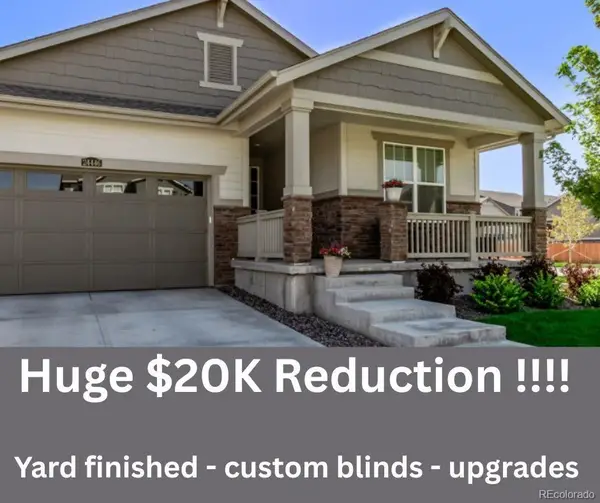 $529,000Active3 beds 2 baths1,983 sq. ft.
$529,000Active3 beds 2 baths1,983 sq. ft.24446 E Ohio Drive, Aurora, CO 80018
MLS# 3491629Listed by: EXP REALTY, LLC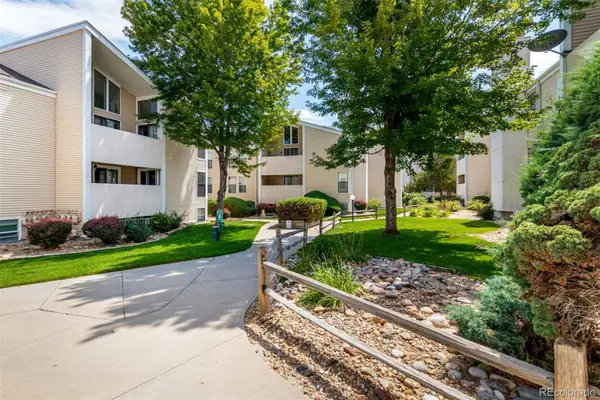 $224,000Active1 beds 1 baths709 sq. ft.
$224,000Active1 beds 1 baths709 sq. ft.3626 S Granby Way #L03, Aurora, CO 80014
MLS# 3708925Listed by: ENGEL & VOLKERS DENVER
