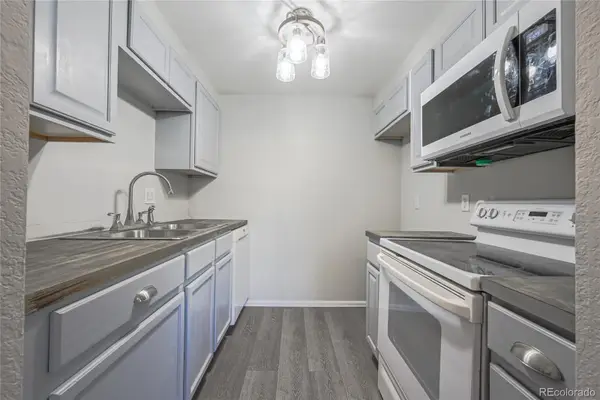22460 E Heritage Parkway, Aurora, CO 80016
Local realty services provided by:Better Homes and Gardens Real Estate Kenney & Company
22460 E Heritage Parkway,Aurora, CO 80016
$599,000
- 4 Beds
- 3 Baths
- 2,729 sq. ft.
- Townhouse
- Active
Listed by: rochelle debolt - faraco, alison eibnerrochelle@rochellefaraco.com,720-271-8752
Office: mb real estate by rochelle
MLS#:6693914
Source:ML
Price summary
- Price:$599,000
- Price per sq. ft.:$219.49
- Monthly HOA dues:$373
About this home
Discover a pristine paired home in the thoughtfully designed Heritage Eagle Bend community. Enjoy a wealth of nearby amenities, from golf, tennis, and pickleball courts just steps away to the vibrant clubhouse boasting a restaurant, modern fitness center, indoor/outdoor pools, and diverse social events tailored to your interests. Inside, the main level shines with warm hardwood floors. The open kitchen with pantry is large and ready for cooking and entertaining, featuring stainless appliances including a luxury gas stove! The primary bath has a handicap accessible shower and toilet area The finished basement provides flexible space with a large family room and two extra bedrooms—perfect for guests, family, or hobbies.
Fresh paint throughout the main level creates a bright, welcoming feel. Relax on the low-maintenance Trex deck with a private, open view! This home is a gem! It's a perfect location in an active adult community, just move in and enjoy!
2 gar garage with an elevator lift for easy access to the home.
Contact an agent
Home facts
- Year built:2003
- Listing ID #:6693914
Rooms and interior
- Bedrooms:4
- Total bathrooms:3
- Full bathrooms:2
- Living area:2,729 sq. ft.
Heating and cooling
- Cooling:Central Air
- Heating:Forced Air
Structure and exterior
- Roof:Composition
- Year built:2003
- Building area:2,729 sq. ft.
Schools
- High school:Cherokee Trail
- Middle school:Fox Ridge
- Elementary school:Coyote Hills
Utilities
- Water:Public
- Sewer:Public Sewer
Finances and disclosures
- Price:$599,000
- Price per sq. ft.:$219.49
- Tax amount:$3,055 (2024)
New listings near 22460 E Heritage Parkway
- New
 $199,000Active2 beds 2 baths840 sq. ft.
$199,000Active2 beds 2 baths840 sq. ft.364 S Ironton Street #315, Aurora, CO 80012
MLS# 2645810Listed by: KELLER WILLIAMS TRILOGY - New
 $620,000Active4 beds 2 baths2,973 sq. ft.
$620,000Active4 beds 2 baths2,973 sq. ft.22603 E Radcliff Drive, Aurora, CO 80015
MLS# 1848926Listed by: COMPASS - DENVER - New
 $585,000Active6 beds 2 baths2,487 sq. ft.
$585,000Active6 beds 2 baths2,487 sq. ft.11759 E Alaska Avenue, Aurora, CO 80012
MLS# 4541242Listed by: MB EXECUTIVE REALTY & INVESTMENTS - New
 $515,000Active4 beds 3 baths1,831 sq. ft.
$515,000Active4 beds 3 baths1,831 sq. ft.25656 E Bayaud Avenue, Aurora, CO 80018
MLS# 3395369Listed by: REAL BROKER, LLC DBA REAL - New
 $339,000Active2 beds 1 baths803 sq. ft.
$339,000Active2 beds 1 baths803 sq. ft.1081 Elmira Street, Aurora, CO 80010
MLS# 6076635Listed by: A STEP ABOVE REALTY - New
 $495,000Active4 beds 2 baths2,152 sq. ft.
$495,000Active4 beds 2 baths2,152 sq. ft.1115 S Truckee Way, Aurora, CO 80017
MLS# 5752920Listed by: RE/MAX PROFESSIONALS - New
 $260,000Active2 beds 2 baths1,000 sq. ft.
$260,000Active2 beds 2 baths1,000 sq. ft.14214 E 1st Drive #C07, Aurora, CO 80011
MLS# 9733689Listed by: S.T. PROPERTIES - New
 $335,000Active2 beds 2 baths1,200 sq. ft.
$335,000Active2 beds 2 baths1,200 sq. ft.12835 E Louisiana Avenue, Aurora, CO 80012
MLS# 3149885Listed by: INVALESCO REAL ESTATE - New
 $542,100Active5 beds 3 baths3,887 sq. ft.
$542,100Active5 beds 3 baths3,887 sq. ft.2174 S Ider Way, Aurora, CO 80018
MLS# 3759477Listed by: REAL BROKER, LLC DBA REAL
