226 S Shady Grove Court, Aurora, CO 80018
Local realty services provided by:Better Homes and Gardens Real Estate Kenney & Company
226 S Shady Grove Court,Aurora, CO 80018
$589,900
- 5 Beds
- 3 Baths
- 3,846 sq. ft.
- Single family
- Pending
Listed by: julio miraJULIOMIRA1@HOTMAIL.COM,303-536-7777
Office: brokers guild real estate
MLS#:3889880
Source:ML
Price summary
- Price:$589,900
- Price per sq. ft.:$153.38
- Monthly HOA dues:$114
About this home
Ranch-Style Retreat in the Heart of Harmony
This impressive ranch-style home offers over 3,800 sq. ft. of meticulously designed living space, blending modern convenience with timeless charm.
Step inside to an expansive open floor plan that’s move-in ready, featuring 5 spacious bedrooms and 3 luxurious bathrooms. Each bedroom offers generous closet space and a serene atmosphere for restful nights. The primary suite is a true sanctuary, complete with a private ensuite bath for ultimate comfort.
A huge, finished basement provides endless possibilities — from a home theater to a game room or guest quarters — making it perfect for entertaining or spreading out. The attached 2-car garage adds everyday convenience.
Outside, enjoy a fully fenced backyard ideal for gatherings, summer barbecues, or simply soaking up the Colorado sunshine. The large covered, extended patio is perfect for alfresco dining, while the low maintenance extended cemented backyard and side yard offer both beauty and practicality.
As part of the Harmony community, you’ll have access to a resort-style recreation center with a sparkling pool, basketball court, and modern fitness center — all included in your HOA fees.
Don’t miss your chance to make this Harmony gem your forever home. Schedule your private tour today! information is deemed reliable but not guaranteed, buyer and buyer's agent to verify HOA's, taxes, schools, and Measurement, “The sellers are highly motivated and ready to move forward. Please submit your offer at your earliest convenience.”
Contact an agent
Home facts
- Year built:2020
- Listing ID #:3889880
Rooms and interior
- Bedrooms:5
- Total bathrooms:3
- Full bathrooms:3
- Living area:3,846 sq. ft.
Heating and cooling
- Cooling:Central Air
- Heating:Forced Air, Natural Gas
Structure and exterior
- Roof:Composition
- Year built:2020
- Building area:3,846 sq. ft.
- Lot area:0.16 Acres
Schools
- High school:Vista Peak
- Middle school:Vista Peak
- Elementary school:Vista Peak
Utilities
- Water:Public
- Sewer:Public Sewer
Finances and disclosures
- Price:$589,900
- Price per sq. ft.:$153.38
- Tax amount:$6,859 (2024)
New listings near 226 S Shady Grove Court
- Coming SoonOpen Sun, 12 to 3pm
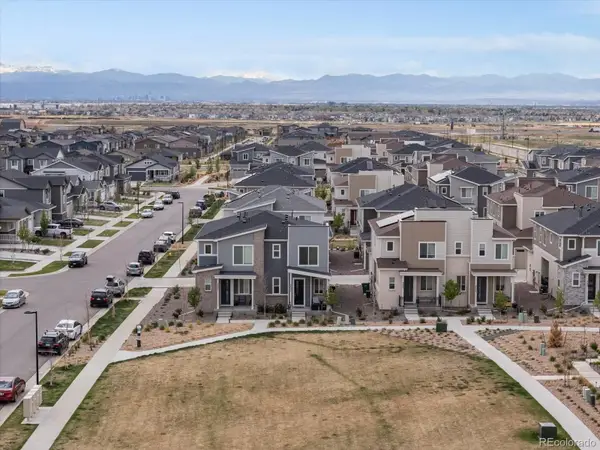 $424,000Coming Soon3 beds 3 baths
$424,000Coming Soon3 beds 3 baths24333 E 41st Avenue, Aurora, CO 80019
MLS# 6038335Listed by: EXP REALTY, LLC - Coming Soon
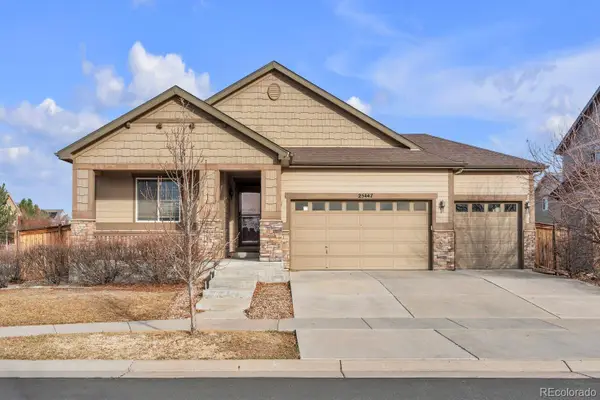 $625,000Coming Soon5 beds 3 baths
$625,000Coming Soon5 beds 3 baths25447 E 4th Avenue, Aurora, CO 80018
MLS# 6783604Listed by: COMPASS - DENVER - New
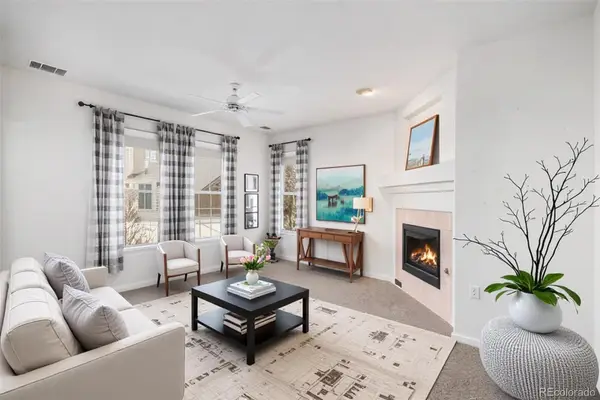 $370,000Active3 beds 2 baths1,395 sq. ft.
$370,000Active3 beds 2 baths1,395 sq. ft.4025 S Dillon Way #102, Aurora, CO 80014
MLS# 1923928Listed by: MB BELLISSIMO HOMES - New
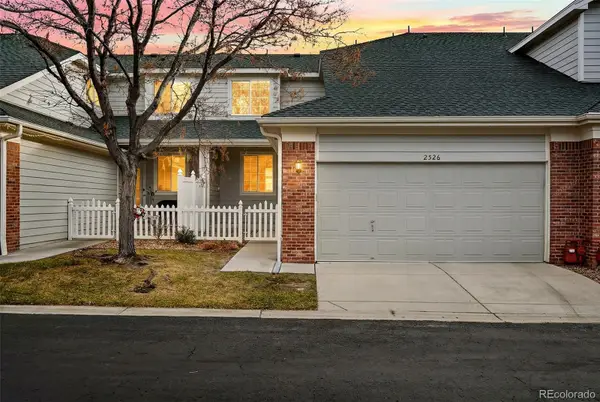 $449,000Active3 beds 3 baths2,852 sq. ft.
$449,000Active3 beds 3 baths2,852 sq. ft.2526 S Tucson Circle, Aurora, CO 80014
MLS# 6793279Listed by: LISTINGS.COM - Coming Soon
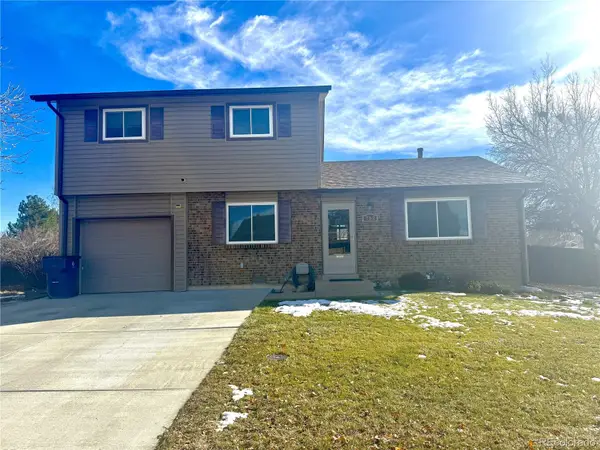 $440,000Coming Soon3 beds 2 baths
$440,000Coming Soon3 beds 2 baths752 Lewiston Street, Aurora, CO 80011
MLS# 8804885Listed by: HOMESMART - Coming Soon
 $300,000Coming Soon2 beds 2 baths
$300,000Coming Soon2 beds 2 baths1435 S Galena Way #202, Denver, CO 80247
MLS# 5251992Listed by: REAL BROKER, LLC DBA REAL - Coming Soon
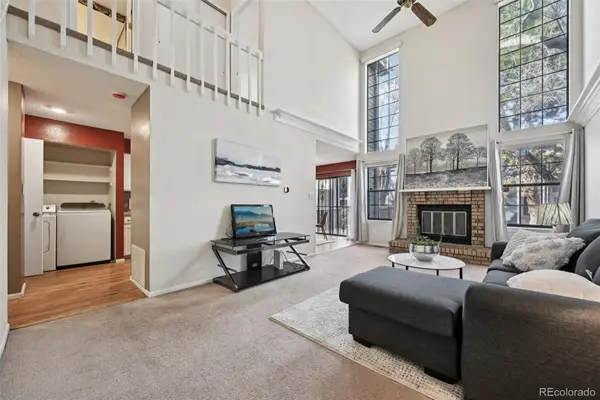 $375,000Coming Soon3 beds 4 baths
$375,000Coming Soon3 beds 4 baths844 S Joplin Circle, Aurora, CO 80017
MLS# 1573721Listed by: CAMARA REAL ESTATE - New
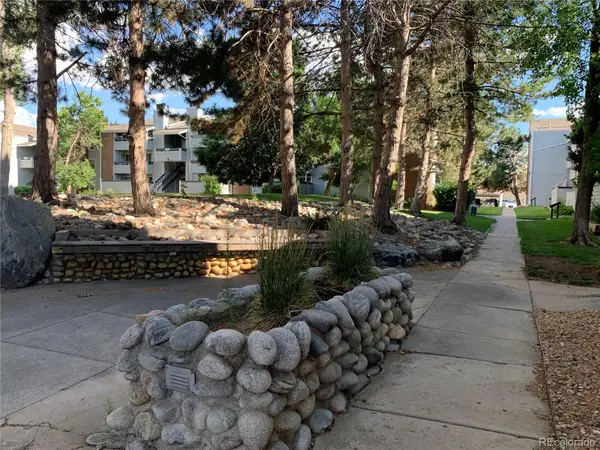 $153,900Active1 beds 1 baths756 sq. ft.
$153,900Active1 beds 1 baths756 sq. ft.14226 E 1st Drive #B03, Aurora, CO 80011
MLS# 3521230Listed by: HOMESMART - New
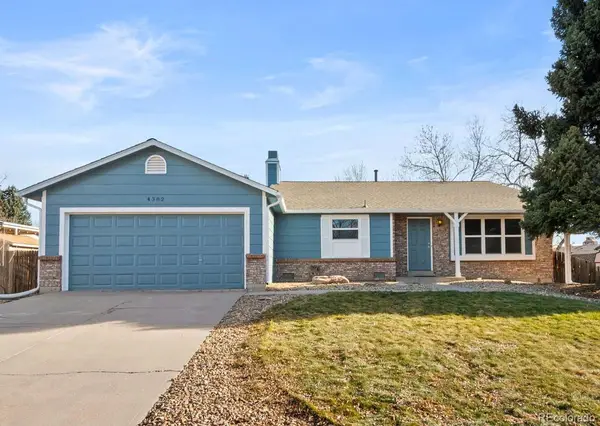 $459,500Active-- beds -- baths1,626 sq. ft.
$459,500Active-- beds -- baths1,626 sq. ft.4382 S Bahama Way, Aurora, CO 80015
MLS# 3015129Listed by: YOUR CASTLE REALTY LLC - New
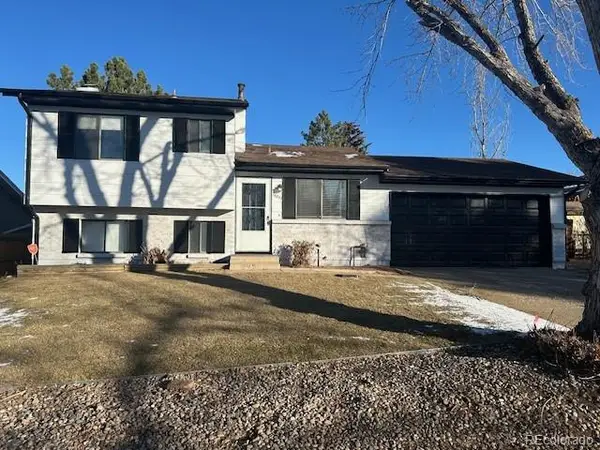 $439,000Active3 beds 2 baths1,168 sq. ft.
$439,000Active3 beds 2 baths1,168 sq. ft.16257 E Bails Place, Aurora, CO 80017
MLS# 8952542Listed by: AMERICAN PROPERTY SOLUTIONS
