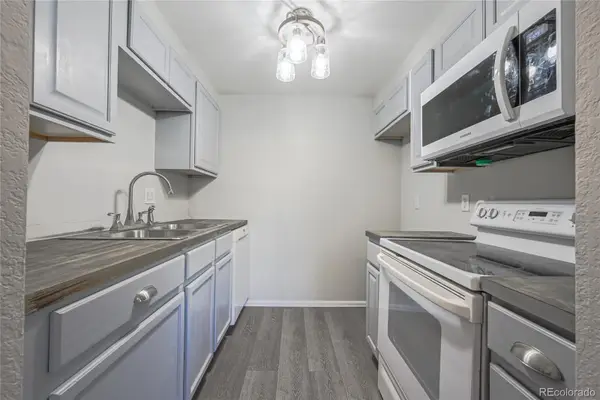22685 E Calhoun Place, Aurora, CO 80016
Local realty services provided by:Better Homes and Gardens Real Estate Kenney & Company
Listed by: bradley lewisBradLewis@Den100.com,720-990-0693
Office: the denver 100 llc.
MLS#:9996489
Source:ML
Price summary
- Price:$950,000
- Price per sq. ft.:$211.2
- Monthly HOA dues:$58.67
About this home
One Owner Home - A Family Story of: Pride in Ownership - Upgrades Totaling $280,617 - Raising Kids - Great Memories - Down Sizing. East Calhoun Place is a cul-de-sac street - (i.e., low traffic volume and quiet) with mature trees and landscaping. Relaxing on the front porch viewing a variety of trees brings back feelings of yesteryear. The back yard is equally relaxing in a different manner - beautiful plants, gardens and trees surround the stamped concrete patio. The upper level deck is an exclusive perch with views of Mount Blue Sky (formerly called Mount Evans). Opening the front door is a welcoming experience - the combined dining room / living room is an entertainer's dream. The back end of the dining room connects to the kitchen via a Butlers Pantry. The kitchen opens to the great room (a two story room - lots of natural light & Hunter Douglas remote controlled blinds). There is also an eat-in area in the kitchen, a bar with 3 stools and lots of counter space. Tucked away in the back corner of the home is a fabulous office - golf course views, fireplace, and space for book shelves. Upstairs - the primary suite is privately located on one side of the bridge - with an IDYLLIC deck for two. The dual closets, floor, shower, faucets, counter tops and toilet have all been updated in the primary bathroom. Jack & Jill bedrooms with updated counter and faucets and a beckoning guest bedroom and bath are on the other end of the bridge. The basement is professionally finished - bedroom (or work-out room), bath, game room / game watch room. Drive Time to Denver International Airport is 25 minutes. This is a GEM on Fairway No. 6 - Saddle Rock Golf Course !!
Contact an agent
Home facts
- Year built:2000
- Listing ID #:9996489
Rooms and interior
- Bedrooms:5
- Total bathrooms:5
- Full bathrooms:2
- Half bathrooms:1
- Living area:4,498 sq. ft.
Heating and cooling
- Cooling:Central Air
- Heating:Forced Air, Natural Gas
Structure and exterior
- Roof:Composition
- Year built:2000
- Building area:4,498 sq. ft.
- Lot area:0.16 Acres
Schools
- High school:Grandview
- Middle school:Liberty
- Elementary school:Creekside
Utilities
- Water:Public
- Sewer:Public Sewer
Finances and disclosures
- Price:$950,000
- Price per sq. ft.:$211.2
- Tax amount:$6,210 (2024)
New listings near 22685 E Calhoun Place
- New
 $599,000Active4 beds 3 baths2,729 sq. ft.
$599,000Active4 beds 3 baths2,729 sq. ft.22460 E Heritage Parkway, Aurora, CO 80016
MLS# 6693914Listed by: MB REAL ESTATE BY ROCHELLE - New
 $199,000Active2 beds 2 baths840 sq. ft.
$199,000Active2 beds 2 baths840 sq. ft.364 S Ironton Street #315, Aurora, CO 80012
MLS# 2645810Listed by: KELLER WILLIAMS TRILOGY - New
 $620,000Active4 beds 2 baths2,973 sq. ft.
$620,000Active4 beds 2 baths2,973 sq. ft.22603 E Radcliff Drive, Aurora, CO 80015
MLS# 1848926Listed by: COMPASS - DENVER - New
 $585,000Active6 beds 2 baths2,487 sq. ft.
$585,000Active6 beds 2 baths2,487 sq. ft.11759 E Alaska Avenue, Aurora, CO 80012
MLS# 4541242Listed by: MB EXECUTIVE REALTY & INVESTMENTS - New
 $515,000Active4 beds 3 baths1,831 sq. ft.
$515,000Active4 beds 3 baths1,831 sq. ft.25656 E Bayaud Avenue, Aurora, CO 80018
MLS# 3395369Listed by: REAL BROKER, LLC DBA REAL - New
 $339,000Active2 beds 1 baths803 sq. ft.
$339,000Active2 beds 1 baths803 sq. ft.1081 Elmira Street, Aurora, CO 80010
MLS# 6076635Listed by: A STEP ABOVE REALTY - New
 $495,000Active4 beds 2 baths2,152 sq. ft.
$495,000Active4 beds 2 baths2,152 sq. ft.1115 S Truckee Way, Aurora, CO 80017
MLS# 5752920Listed by: RE/MAX PROFESSIONALS - New
 $260,000Active2 beds 2 baths1,000 sq. ft.
$260,000Active2 beds 2 baths1,000 sq. ft.14214 E 1st Drive #C07, Aurora, CO 80011
MLS# 9733689Listed by: S.T. PROPERTIES - New
 $335,000Active2 beds 2 baths1,200 sq. ft.
$335,000Active2 beds 2 baths1,200 sq. ft.12835 E Louisiana Avenue, Aurora, CO 80012
MLS# 3149885Listed by: INVALESCO REAL ESTATE - New
 $542,100Active5 beds 3 baths3,887 sq. ft.
$542,100Active5 beds 3 baths3,887 sq. ft.2174 S Ider Way, Aurora, CO 80018
MLS# 3759477Listed by: REAL BROKER, LLC DBA REAL
