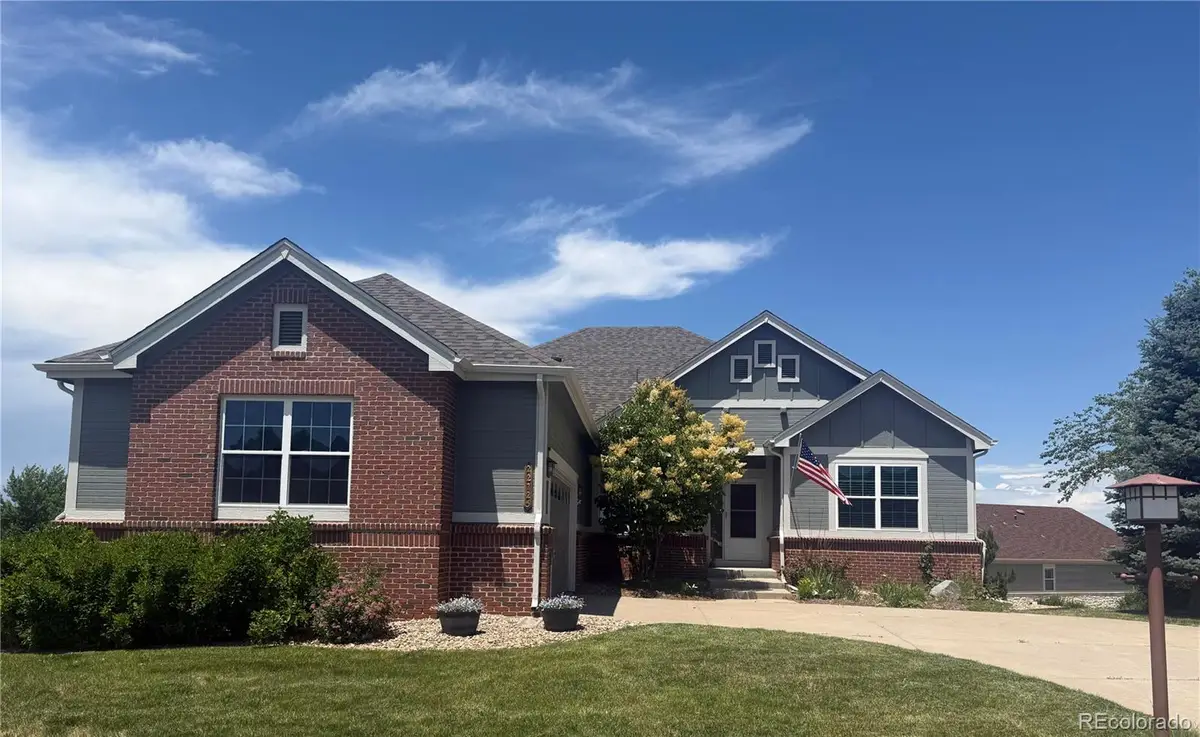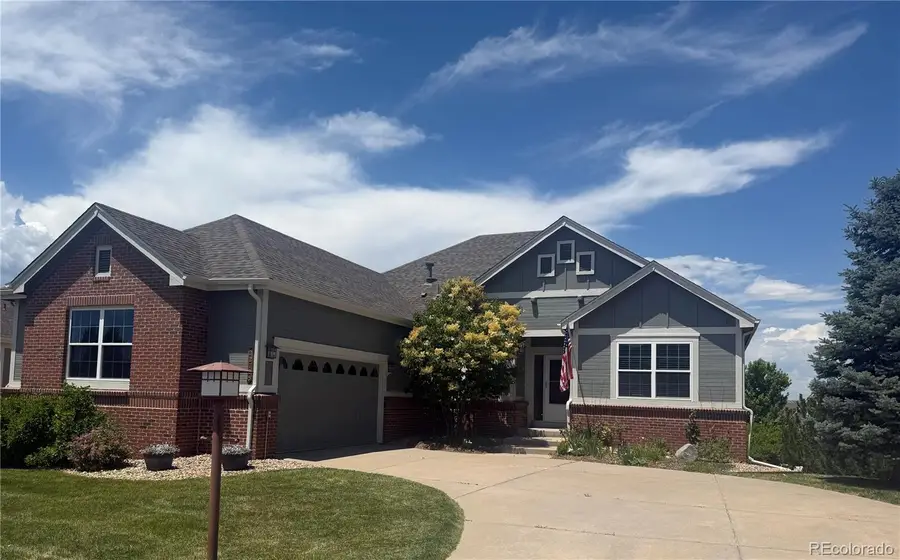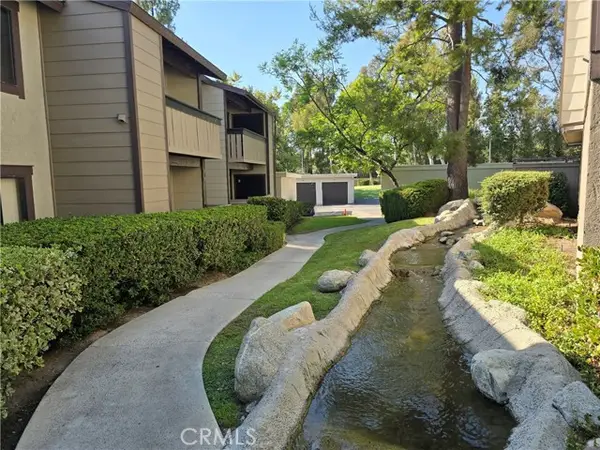22725 E Long Drive, Aurora, CO 80016
Local realty services provided by:Better Homes and Gardens Real Estate Kenney & Company



22725 E Long Drive,Aurora, CO 80016
$739,000
- 4 Beds
- 3 Baths
- 4,184 sq. ft.
- Single family
- Active
Listed by:lori schmidtlori@eaglebendrealty.com,701-730-5879
Office:eagle bend realty
MLS#:5802127
Source:ML
Price summary
- Price:$739,000
- Price per sq. ft.:$176.63
- Monthly HOA dues:$348
About this home
Here is your chance to own a home in the highly sought after Heritage Eagle Bend community. Located on the West side and walking distance to the clubhouse, this home is priced right for someone to make it their own! Brand new paint, roof, gutters and 9 new windows all done in 2024. The 701 floor plan is very nice as it is open and light with great main floor living with 2 bedrooms and an office. But, if you like to entertain the basement is finished with a very large family room, two more bedrooms and a 3/4 bath. The utility room is massive for lots of storage or even a workshop. You will love the walkout and great upper deck with a gas line for grilling. The views from the upper deck include the 11th fairway and mountains. This home has one of the largest garages with plenty of room for 2 cars and a couple of golf carts if you so choose! A one year 2-10 Home Warranty will be provided at closing. You will want to stop in at our gorgeous clubhouse with the Eagles Nest restaurant/lounge, ballroom, library, many meeting rooms for the various clubs, fitness center, indoor pool, sauna and hot tub. The outdoor pool opens on Memorial Day and you can also enjoy, Bocce, Pickle Ball, Tennis and Golf on our award winning course. Welcome Home!
Contact an agent
Home facts
- Year built:2003
- Listing Id #:5802127
Rooms and interior
- Bedrooms:4
- Total bathrooms:3
- Full bathrooms:2
- Living area:4,184 sq. ft.
Heating and cooling
- Cooling:Central Air
- Heating:Forced Air, Natural Gas
Structure and exterior
- Roof:Shingle
- Year built:2003
- Building area:4,184 sq. ft.
- Lot area:0.6 Acres
Schools
- High school:Cherokee Trail
- Middle school:Infinity
- Elementary school:Coyote Hills
Utilities
- Water:Public
- Sewer:Public Sewer
Finances and disclosures
- Price:$739,000
- Price per sq. ft.:$176.63
- Tax amount:$4,040 (2024)
New listings near 22725 E Long Drive
- New
 $1,115,000Active3 beds 2 baths1,549 sq. ft.
$1,115,000Active3 beds 2 baths1,549 sq. ft.23972 Carmel Drive, Lake Forest, CA 92630
MLS# PW25178855Listed by: GREENFIELD REALTY - New
 $2,635,000Active5 beds 6 baths3,765 sq. ft.
$2,635,000Active5 beds 6 baths3,765 sq. ft.180 Paddlewheel, Lake Forest, CA 92630
MLS# OC25180897Listed by: TOLL BROTHERS REAL ESTATE, INC - New
 $524,990Active2 beds 2 baths947 sq. ft.
$524,990Active2 beds 2 baths947 sq. ft.23254 Orange Avenue #7, Lake Forest, CA 92630
MLS# SW25182211Listed by: JARROD WHITEHORN, BROKER - New
 $990,000Active3 beds 3 baths1,737 sq. ft.
$990,000Active3 beds 3 baths1,737 sq. ft.808 El Paseo, Lake Forest (el Toro), CA 92610
MLS# CROC25174058Listed by: REGENCY REAL ESTATE BROKERS - New
 $464,900Active1 beds 1 baths686 sq. ft.
$464,900Active1 beds 1 baths686 sq. ft.20702 El Toro Road #396, Lake Forest (el Toro), CA 92630
MLS# CROC25181313Listed by: BINESH REALTY - Open Sat, 1 to 4pmNew
 $1,619,800Active4 beds 3 baths2,728 sq. ft.
$1,619,800Active4 beds 3 baths2,728 sq. ft.24975 Heartwood Circle, Lake Forest, CA 92630
MLS# OC25181180Listed by: ORANGE COUNTY REALTY CO - Open Sat, 1 to 4pmNew
 $1,250,000Active5 beds 3 baths2,490 sq. ft.
$1,250,000Active5 beds 3 baths2,490 sq. ft.24446 Corta Cresta Drive, Lake Forest, CA 92630
MLS# OC25183330Listed by: FIRST TEAM REAL ESTATE - Open Sat, 12 to 3pmNew
 $1,785,000Active4 beds 4 baths2,432 sq. ft.
$1,785,000Active4 beds 4 baths2,432 sq. ft.12 Gardenia, Lake Forest, CA 92630
MLS# OC25180788Listed by: ASPERO REALTY, INC - New
 $464,900Active1 beds 1 baths686 sq. ft.
$464,900Active1 beds 1 baths686 sq. ft.20702 El Toro Road #396, Lake Forest, CA 92630
MLS# OC25181313Listed by: BINESH REALTY - New
 $1,285,000Active4 beds 4 baths1,848 sq. ft.
$1,285,000Active4 beds 4 baths1,848 sq. ft.24252 Palmek Circle, Lake Forest, CA 92630
MLS# OC25182771Listed by: ESTATEX INC.

