2275 S Kenton Street, Aurora, CO 80014
Local realty services provided by:Better Homes and Gardens Real Estate Kenney & Company
Listed by: lourdes garcialgarcia@residentrealty.com,720-339-4272
Office: resident realty colorado
MLS#:8246829
Source:ML
Price summary
- Price:$499,900
- Price per sq. ft.:$210.93
- Monthly HOA dues:$140
About this home
As you step inside, you'll be wowed immediately. This home offers a spacious open floor plan designed with convenience to fit your lifestyle!
Abundant natural light beams throughout the inviting interior and is accented with vaulted ceilings throughout, neutral paint and a fireplace in the main floor living area. Get ready to entertain with the side yard and large deck conveniently located off the kitchen- perfect for enjoying the Colorado weather all year long! The kitchen features stainless-steel finished appliances with easy access to the 2-car garage. The primary suite includes a large bedroom with a beautiful finished primary en suite that includes a shower, large separate tub, vanity, water closet and well-organized walk-in closets. The partially finished basement offers radon mitigation system, a large bonus room and a 3/4 bath with plenty of space for you to make your own and add more livable square footage for future appreciation. Radon mitigation system installed in 2019 and, freshly painted deck. Enjoy your evening walks in the quite neighborhood parks nearby. Convenient to Anschutz Medical Campus, DTC, DIA and Downtown and minutes away from shopping and dining with quick access to I-225.
Contact an agent
Home facts
- Year built:1993
- Listing ID #:8246829
Rooms and interior
- Bedrooms:2
- Total bathrooms:3
- Full bathrooms:2
- Living area:2,370 sq. ft.
Heating and cooling
- Cooling:Central Air
- Heating:Forced Air
Structure and exterior
- Roof:Shingle
- Year built:1993
- Building area:2,370 sq. ft.
- Lot area:0.09 Acres
Schools
- High school:Overland
- Middle school:Prairie
- Elementary school:Ponderosa
Utilities
- Water:Public
- Sewer:Public Sewer
Finances and disclosures
- Price:$499,900
- Price per sq. ft.:$210.93
- Tax amount:$2,503 (2024)
New listings near 2275 S Kenton Street
- Coming SoonOpen Sun, 12 to 3pm
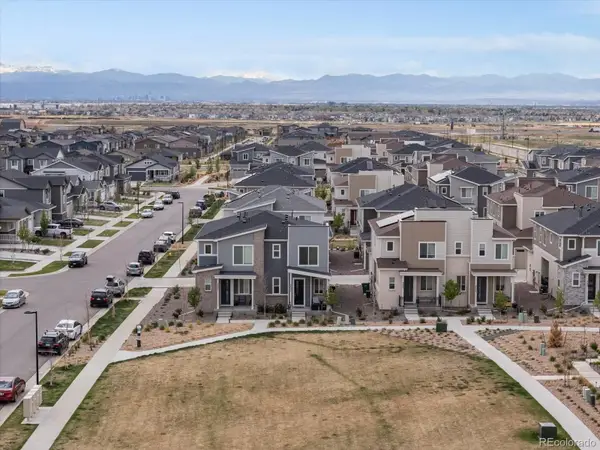 $424,000Coming Soon3 beds 3 baths
$424,000Coming Soon3 beds 3 baths24333 E 41st Avenue, Aurora, CO 80019
MLS# 6038335Listed by: EXP REALTY, LLC - Coming Soon
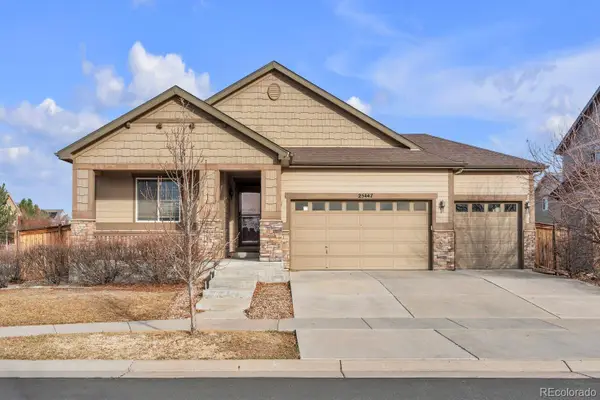 $625,000Coming Soon5 beds 3 baths
$625,000Coming Soon5 beds 3 baths25447 E 4th Avenue, Aurora, CO 80018
MLS# 6783604Listed by: COMPASS - DENVER - New
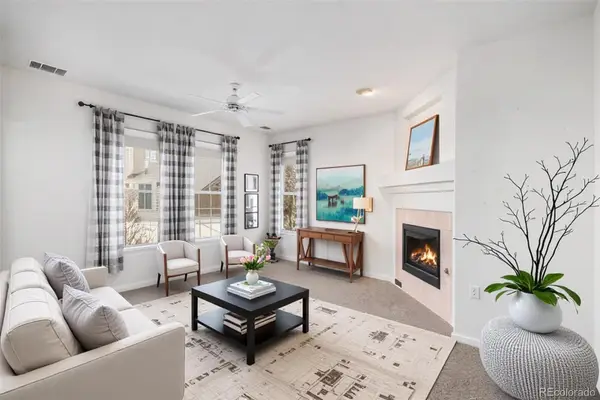 $370,000Active3 beds 2 baths1,395 sq. ft.
$370,000Active3 beds 2 baths1,395 sq. ft.4025 S Dillon Way #102, Aurora, CO 80014
MLS# 1923928Listed by: MB BELLISSIMO HOMES - New
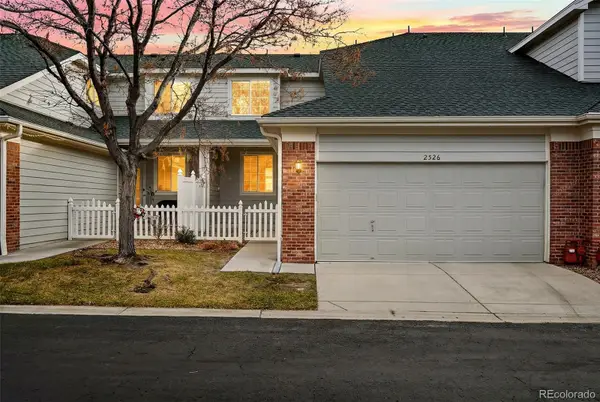 $449,000Active3 beds 3 baths2,852 sq. ft.
$449,000Active3 beds 3 baths2,852 sq. ft.2526 S Tucson Circle, Aurora, CO 80014
MLS# 6793279Listed by: LISTINGS.COM - Coming Soon
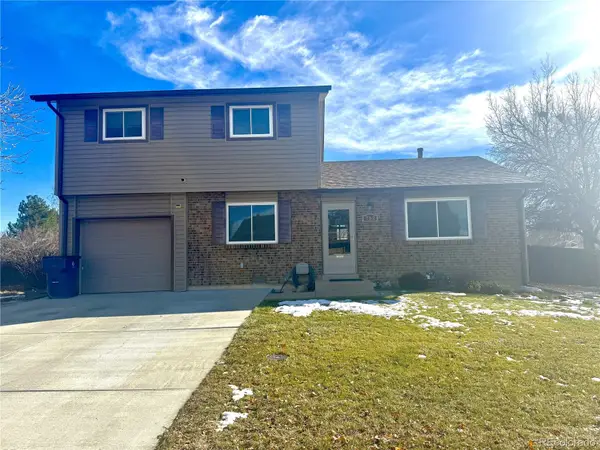 $440,000Coming Soon3 beds 2 baths
$440,000Coming Soon3 beds 2 baths752 Lewiston Street, Aurora, CO 80011
MLS# 8804885Listed by: HOMESMART - Coming Soon
 $300,000Coming Soon2 beds 2 baths
$300,000Coming Soon2 beds 2 baths1435 S Galena Way #202, Denver, CO 80247
MLS# 5251992Listed by: REAL BROKER, LLC DBA REAL - Coming Soon
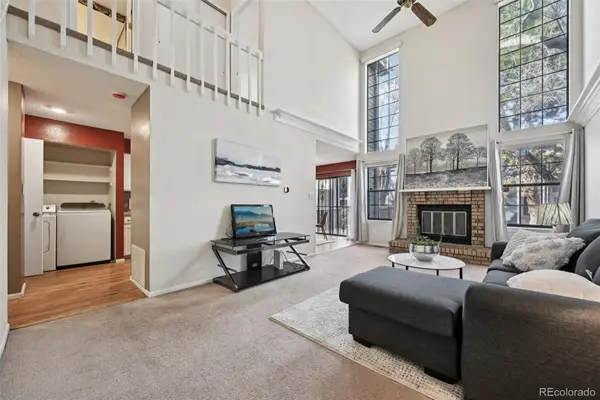 $375,000Coming Soon3 beds 4 baths
$375,000Coming Soon3 beds 4 baths844 S Joplin Circle, Aurora, CO 80017
MLS# 1573721Listed by: CAMARA REAL ESTATE - New
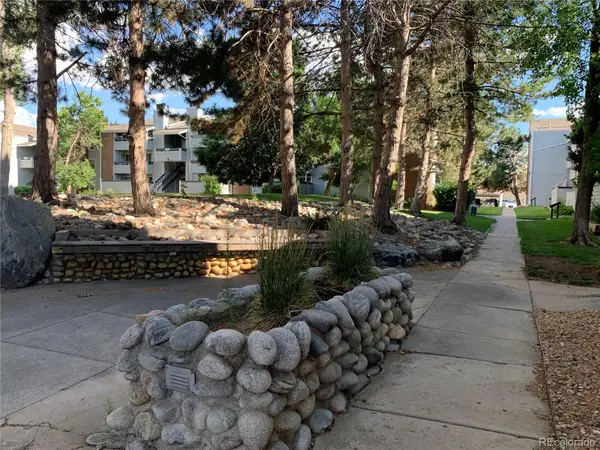 $153,900Active1 beds 1 baths756 sq. ft.
$153,900Active1 beds 1 baths756 sq. ft.14226 E 1st Drive #B03, Aurora, CO 80011
MLS# 3521230Listed by: HOMESMART - New
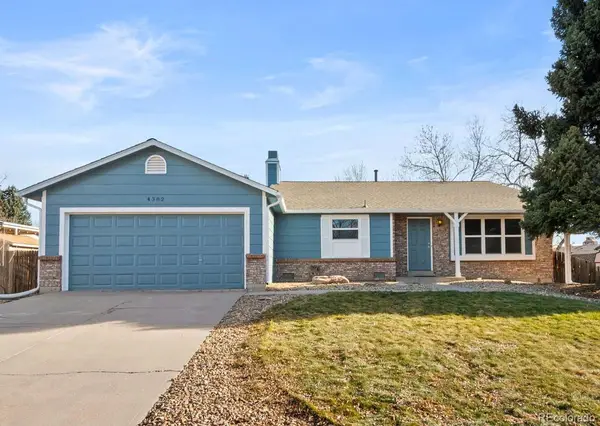 $459,500Active-- beds -- baths1,626 sq. ft.
$459,500Active-- beds -- baths1,626 sq. ft.4382 S Bahama Way, Aurora, CO 80015
MLS# 3015129Listed by: YOUR CASTLE REALTY LLC - New
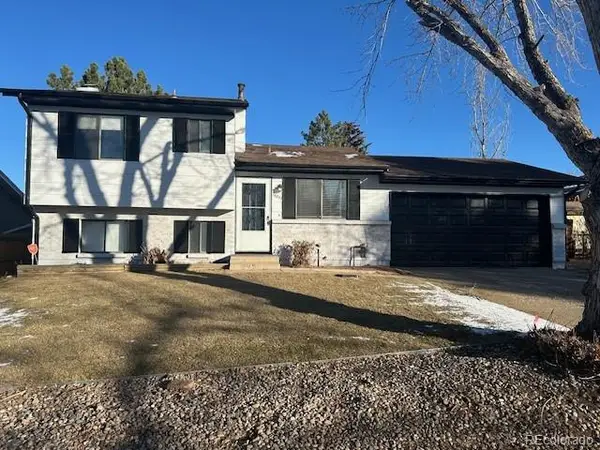 $439,000Active3 beds 2 baths1,168 sq. ft.
$439,000Active3 beds 2 baths1,168 sq. ft.16257 E Bails Place, Aurora, CO 80017
MLS# 8952542Listed by: AMERICAN PROPERTY SOLUTIONS
