22760 E Heritage Parkway, Aurora, CO 80016
Local realty services provided by:Better Homes and Gardens Real Estate Kenney & Company
22760 E Heritage Parkway,Aurora, CO 80016
$675,000
- 3 Beds
- 3 Baths
- - sq. ft.
- Single family
- Coming Soon
Listed by:next chapter partners teamTeam@NextChapterPartners.com,303-618-0109
Office:madison & company properties
MLS#:6419144
Source:ML
Price summary
- Price:$675,000
- Monthly HOA dues:$350
About this home
Comfort meets class in one of the area's most desirable 45-and-over communities. From the moment you walk through the front door, light spills across gleaming hardwood floors and plantation shutters. The open layout seamlessly connects the kitchen, dining, and living spaces. A layout ideal for quiet mornings or impromptu gatherings that last late into the evening. The kitchen is both beautiful and practical, with stainless-steel appliances, generous counter space, and sightlines to everything happening all around you. The spacious primary suite feels like a retreat at the end of a long day, complete with a large walk-in closet and well-appointed bath. Two additional bedrooms offer flexibility for guests, an office, or hobby space. Head downstairs to the finished basement for movie nights, game tables, or overflow entertaining. Step outside and you'll find a private, low-maintenance patio and yard that backs to open space. This outdoor haven is quiet, peaceful, and ideal for enjoying those hot morning beverages. Beyond your back fence lies the heart of Heritage Eagle Bend. Here you'll find a championship golf course, a beautiful clubhouse with a restaurant and fitness center, and a full calendar of social clubs and exclusive community events. This gem is move-in ready, meticulously maintained, and ready for its next chapter.
Contact an agent
Home facts
- Year built:2004
- Listing ID #:6419144
Rooms and interior
- Bedrooms:3
- Total bathrooms:3
- Full bathrooms:2
Heating and cooling
- Cooling:Central Air
- Heating:Forced Air, Natural Gas
Structure and exterior
- Roof:Composition
- Year built:2004
Schools
- High school:Cherokee Trail
- Middle school:Fox Ridge
- Elementary school:Coyote Hills
Utilities
- Water:Public
- Sewer:Public Sewer
Finances and disclosures
- Price:$675,000
- Tax amount:$4,451 (2024)
New listings near 22760 E Heritage Parkway
- Coming Soon
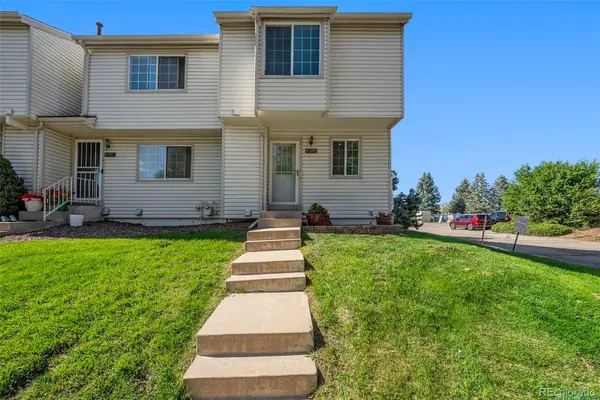 $345,900Coming Soon3 beds 3 baths
$345,900Coming Soon3 beds 3 baths4197 S Mobile Circle #E, Aurora, CO 80013
MLS# 4982228Listed by: KELLER WILLIAMS ACTION REALTY LLC - New
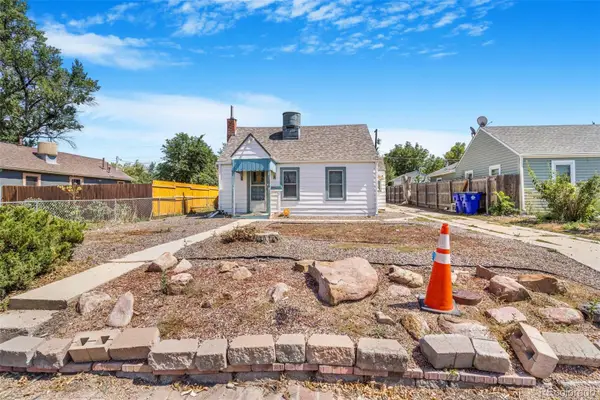 $365,000Active4 beds 1 baths578 sq. ft.
$365,000Active4 beds 1 baths578 sq. ft.2086 Elmira Street, Aurora, CO 80010
MLS# 2374467Listed by: MEGASTAR REALTY - New
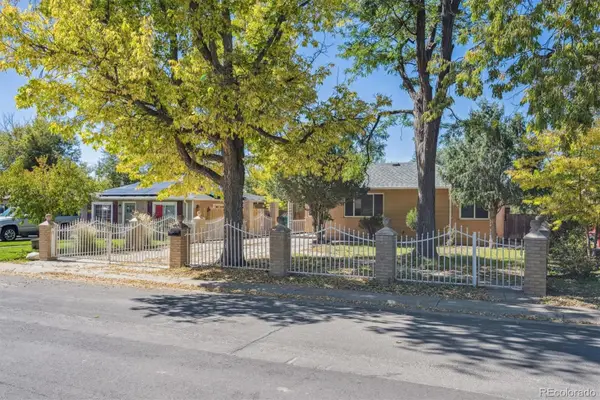 $399,900Active4 beds 2 baths1,534 sq. ft.
$399,900Active4 beds 2 baths1,534 sq. ft.1173 Joliet Street, Aurora, CO 80010
MLS# 6432515Listed by: BROKERS GUILD HOMES - Coming Soon
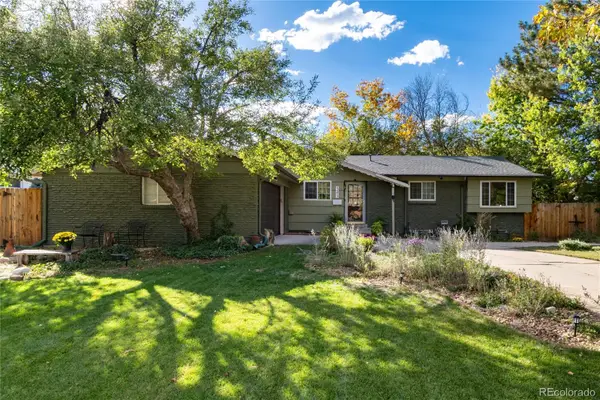 $575,000Coming Soon5 beds 3 baths
$575,000Coming Soon5 beds 3 baths543 Nile Street, Aurora, CO 80010
MLS# 8607787Listed by: FATHOM REALTY COLORADO LLC - New
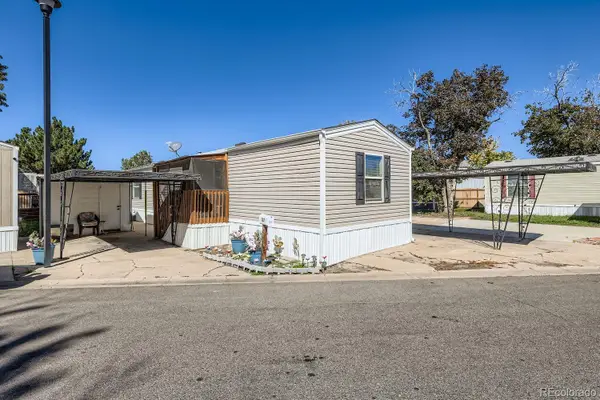 $79,900Active2 beds 2 baths840 sq. ft.
$79,900Active2 beds 2 baths840 sq. ft.1540 Billings Street, Aurora, CO 80011
MLS# 2517801Listed by: EXIT REALTY DTC, CHERRY CREEK, PIKES PEAK. - Coming Soon
 $489,000Coming Soon3 beds 2 baths
$489,000Coming Soon3 beds 2 baths4234 S Bahama Street, Aurora, CO 80013
MLS# 6529361Listed by: COMPASS - DENVER - New
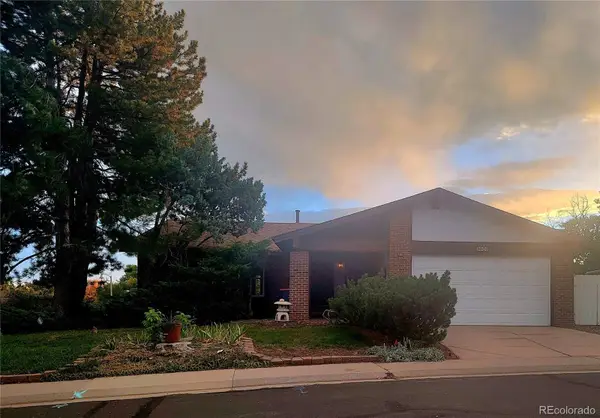 $440,000Active3 beds 2 baths2,355 sq. ft.
$440,000Active3 beds 2 baths2,355 sq. ft.3820 S Helena Street, Aurora, CO 80013
MLS# 1981108Listed by: MB THE MC COLL TEAM - Coming Soon
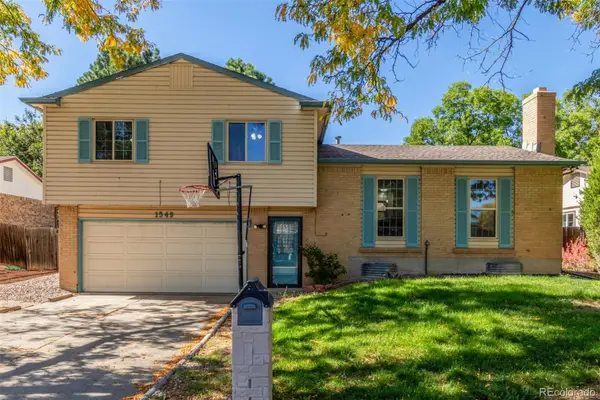 $499,900Coming Soon4 beds 2 baths
$499,900Coming Soon4 beds 2 baths1549 S Evanston Street, Aurora, CO 80012
MLS# 3042849Listed by: ED PRATHER REAL ESTATE - Coming Soon
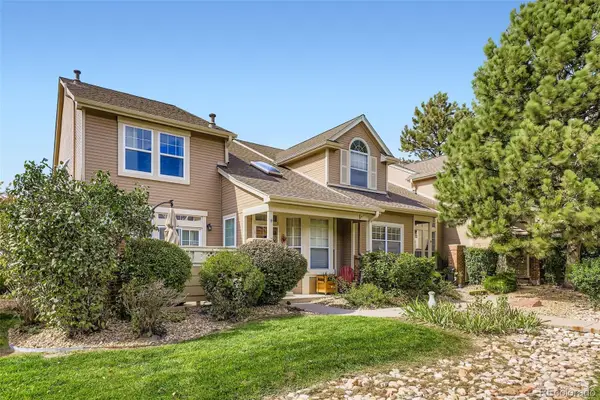 $429,900Coming Soon2 beds 3 baths
$429,900Coming Soon2 beds 3 baths4046 S Abilene Circle #B, Aurora, CO 80014
MLS# 5728816Listed by: MB HAYWOOD & ASSOCIATES
