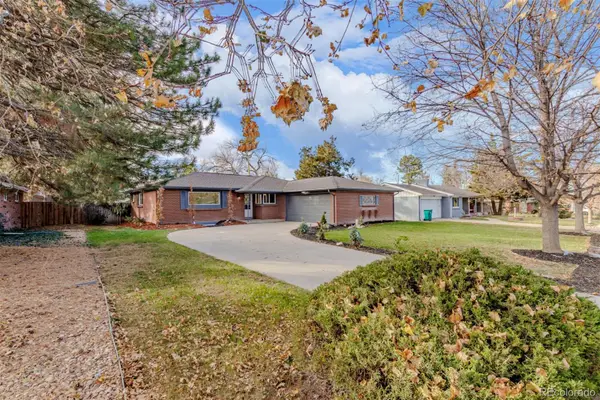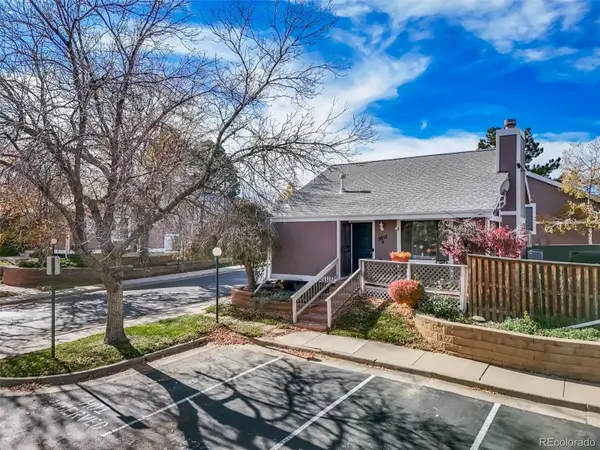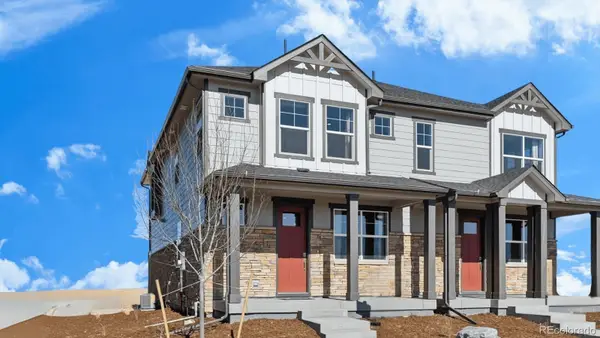2281 S Vaughn Way #212A, Aurora, CO 80014
Local realty services provided by:Better Homes and Gardens Real Estate Kenney & Company
2281 S Vaughn Way #212A,Aurora, CO 80014
$210,000
- 2 Beds
- 2 Baths
- 972 sq. ft.
- Condominium
- Active
Listed by: george owusuOwusuRealty@gmail.com,303-882-9744
Office: owusu realty llc.
MLS#:3008000
Source:ML
Price summary
- Price:$210,000
- Price per sq. ft.:$216.05
- Monthly HOA dues:$508
About this home
STUNNING Condo with newly updates throughout the whole unit. Approximately, 972 square feet of finished living area. This condo features, 2 bed and 2bath with a deeded parking space along with newly refined kitchen cabinet , stainless steel range, refrigerator, microwave, dishwasher, luxury vinyl flooring throughout the home. As soon as you enter, you're immediately greeted with an Open concept layout. Spacious family room to entertain friends and family, along with a cozy kitchen and dinning to share memories. Walk to the balcony and soak up the delightful sun. On top of all these great qualities, this home continues to wow people as it is surrounded with lots of resources - Short walk to parks & schools. Nearby convenient stores and gas stations. Call Listing agent today for your exclusive private showing 3038829744.
Contact an agent
Home facts
- Year built:1972
- Listing ID #:3008000
Rooms and interior
- Bedrooms:2
- Total bathrooms:2
- Full bathrooms:2
- Living area:972 sq. ft.
Heating and cooling
- Cooling:Air Conditioning-Room
- Heating:Baseboard, Radiant
Structure and exterior
- Roof:Composition
- Year built:1972
- Building area:972 sq. ft.
Schools
- High school:Overland
- Middle school:Prairie
- Elementary school:Eastridge
Utilities
- Water:Public
- Sewer:Public Sewer
Finances and disclosures
- Price:$210,000
- Price per sq. ft.:$216.05
- Tax amount:$792 (2024)
New listings near 2281 S Vaughn Way #212A
- New
 $585,000Active5 beds 3 baths3,364 sq. ft.
$585,000Active5 beds 3 baths3,364 sq. ft.531 Nome Street, Aurora, CO 80010
MLS# 8084511Listed by: KELLER WILLIAMS ADVANTAGE REALTY LLC - Coming Soon
 $300,000Coming Soon2 beds 2 baths
$300,000Coming Soon2 beds 2 baths1323 S Idalia Street, Aurora, CO 80017
MLS# 1503254Listed by: HOMESMITH REAL ESTATE - New
 $469,900Active5 beds 3 baths3,024 sq. ft.
$469,900Active5 beds 3 baths3,024 sq. ft.1462 S Laredo Way, Aurora, CO 80017
MLS# 9610538Listed by: REALTY PROFESSIONALS LLC - New
 $539,888Active3 beds 3 baths2,759 sq. ft.
$539,888Active3 beds 3 baths2,759 sq. ft.4093 S Riviera Street, Aurora, CO 80018
MLS# 7227841Listed by: YOUR CASTLE REAL ESTATE INC - Coming Soon
 $589,000Coming Soon4 beds 3 baths
$589,000Coming Soon4 beds 3 baths2324 S Kingston Street, Aurora, CO 80014
MLS# 3053012Listed by: REALTY ONE GROUP FIVE STAR COLORADO - Coming Soon
 $350,000Coming Soon3 beds 3 baths
$350,000Coming Soon3 beds 3 baths3853 S Genoa Court #D, Aurora, CO 80013
MLS# 8052779Listed by: REALTY ONE GROUP PREMIER - New
 $266,375Active1 beds 1 baths1,204 sq. ft.
$266,375Active1 beds 1 baths1,204 sq. ft.105 S Nome Street, Aurora, CO 80012
MLS# 8628097Listed by: RE/MAX MOMENTUM - New
 $430,000Active3 beds 3 baths1,490 sq. ft.
$430,000Active3 beds 3 baths1,490 sq. ft.22444 E 6th Place, Aurora, CO 80018
MLS# 9678349Listed by: D.R. HORTON REALTY, LLC - New
 $249,000Active2 beds 2 baths1,344 sq. ft.
$249,000Active2 beds 2 baths1,344 sq. ft.13850 E Marina Drive #401, Aurora, CO 80014
MLS# 4840823Listed by: REALTY ONE GROUP PREMIER - Coming Soon
 $519,900Coming Soon4 beds 3 baths
$519,900Coming Soon4 beds 3 baths778 S Fairplay Ct. Court, Aurora, CO 80012
MLS# 5279844Listed by: YOUR HOME SOLD GUARANTEED REALTY - PREMIER PARTNERS
