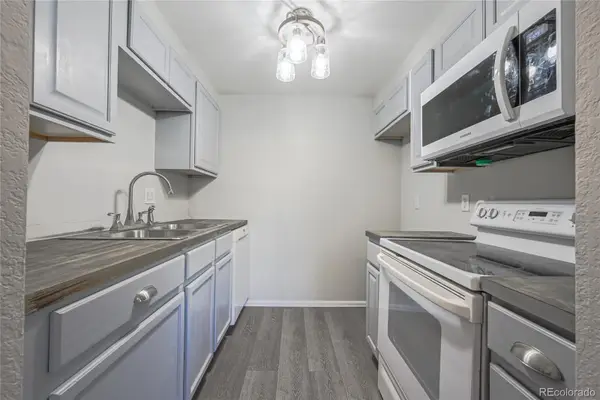22840 E Heritage Parkway, Aurora, CO 80016
Local realty services provided by:Better Homes and Gardens Real Estate Kenney & Company
Listed by: boris kleinboklein@comcast.net
Office: a+ life's agency
MLS#:7694162
Source:ML
Price summary
- Price:$603,427
- Price per sq. ft.:$153.08
- Monthly HOA dues:$316
About this home
*SHOWINGS BY APPOINTMENTS ONLY 24 hours advance notice minimum:
The sale and the possession is subject to the existing lease: Current rent $3450 lease expires 02/28/2025
Investment property, a rental, no SPD.
Experience the pinnacle of upscale living in great property, located in the prestigious, amenity-rich community of Heritage Eagle Bend. A perfect blend of style, comfort, and modernity, this home comes with all the features you've been dreaming of, including an in-home movie theatre for ultimate entertainment.
Upon entering the home, you'll be greeted by an open floor plan that invites you to explore the generously-sized living areas. The kitchen is a culinary delight, equipped with granite countertops, a movable island, and a door that leads to a custom pantry – perfect for those who love to cook and entertain.
The natural light streaming through the Plantation Shutters enhances the warm and inviting ambiance of the home. Wake up each morning to the sunrise greeting you through the brand new windows in the master bedroom.
For those who enjoy a taste of luxury, this home includes a wet bar, allowing you to serve your favorite beverages while enjoying a movie night or socializing with friends.
But the indulgence doesn't stop within the confines of the home. Living in Heritage Eagle Bend means you have access to top-class amenities, including a clubhouse with a full-service restaurant, indoor/outdoor pools, a fully equipped fitness center, and a grand auditorium. For the outdoor enthusiasts, you'll love the Bocce Ball Courts, Tennis Courts, Pickle Ball Courts, and an 18-hole golf course that is recognized as one of the best in Colorado.
Come and immerse yourself in this vibrant community, and enjoy the luxurious lifestyle that this exceptional home and location offer. Schedule your tour today!
Contact an agent
Home facts
- Year built:2003
- Listing ID #:7694162
Rooms and interior
- Bedrooms:3
- Total bathrooms:4
- Full bathrooms:3
- Half bathrooms:1
- Living area:3,942 sq. ft.
Heating and cooling
- Cooling:Central Air
- Heating:Forced Air
Structure and exterior
- Roof:Composition
- Year built:2003
- Building area:3,942 sq. ft.
- Lot area:0.2 Acres
Schools
- High school:Cherokee Trail
- Middle school:Fox Ridge
- Elementary school:Coyote Hills
Utilities
- Water:Public
- Sewer:Public Sewer
Finances and disclosures
- Price:$603,427
- Price per sq. ft.:$153.08
- Tax amount:$4,383 (2022)
New listings near 22840 E Heritage Parkway
- New
 $599,000Active4 beds 3 baths2,729 sq. ft.
$599,000Active4 beds 3 baths2,729 sq. ft.22460 E Heritage Parkway, Aurora, CO 80016
MLS# 6693914Listed by: MB REAL ESTATE BY ROCHELLE - New
 $199,000Active2 beds 2 baths840 sq. ft.
$199,000Active2 beds 2 baths840 sq. ft.364 S Ironton Street #315, Aurora, CO 80012
MLS# 2645810Listed by: KELLER WILLIAMS TRILOGY - New
 $620,000Active4 beds 2 baths2,973 sq. ft.
$620,000Active4 beds 2 baths2,973 sq. ft.22603 E Radcliff Drive, Aurora, CO 80015
MLS# 1848926Listed by: COMPASS - DENVER - New
 $585,000Active6 beds 2 baths2,487 sq. ft.
$585,000Active6 beds 2 baths2,487 sq. ft.11759 E Alaska Avenue, Aurora, CO 80012
MLS# 4541242Listed by: MB EXECUTIVE REALTY & INVESTMENTS - New
 $515,000Active4 beds 3 baths1,831 sq. ft.
$515,000Active4 beds 3 baths1,831 sq. ft.25656 E Bayaud Avenue, Aurora, CO 80018
MLS# 3395369Listed by: REAL BROKER, LLC DBA REAL - New
 $339,000Active2 beds 1 baths803 sq. ft.
$339,000Active2 beds 1 baths803 sq. ft.1081 Elmira Street, Aurora, CO 80010
MLS# 6076635Listed by: A STEP ABOVE REALTY - New
 $495,000Active4 beds 2 baths2,152 sq. ft.
$495,000Active4 beds 2 baths2,152 sq. ft.1115 S Truckee Way, Aurora, CO 80017
MLS# 5752920Listed by: RE/MAX PROFESSIONALS - New
 $260,000Active2 beds 2 baths1,000 sq. ft.
$260,000Active2 beds 2 baths1,000 sq. ft.14214 E 1st Drive #C07, Aurora, CO 80011
MLS# 9733689Listed by: S.T. PROPERTIES - New
 $335,000Active2 beds 2 baths1,200 sq. ft.
$335,000Active2 beds 2 baths1,200 sq. ft.12835 E Louisiana Avenue, Aurora, CO 80012
MLS# 3149885Listed by: INVALESCO REAL ESTATE - New
 $542,100Active5 beds 3 baths3,887 sq. ft.
$542,100Active5 beds 3 baths3,887 sq. ft.2174 S Ider Way, Aurora, CO 80018
MLS# 3759477Listed by: REAL BROKER, LLC DBA REAL
