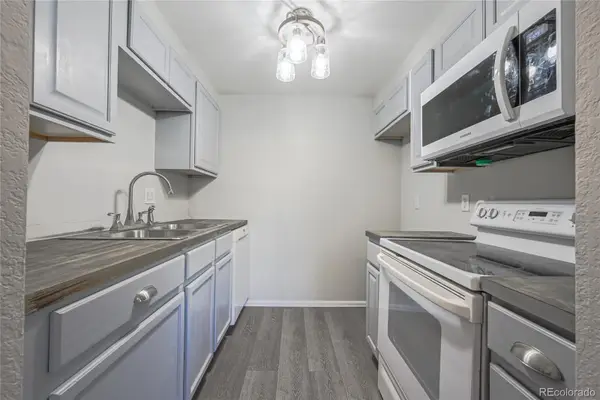22878 E Bailey Circle, Aurora, CO 80016
Local realty services provided by:Better Homes and Gardens Real Estate Kenney & Company
22878 E Bailey Circle,Aurora, CO 80016
$825,000
- 3 Beds
- 2 Baths
- 3,527 sq. ft.
- Single family
- Pending
Listed by: sheila schlifkin, mitchell rothmansschlifkin@aol.com,303-773-3399
Office: kentwood real estate dtc, llc.
MLS#:9356504
Source:ML
Price summary
- Price:$825,000
- Price per sq. ft.:$233.91
- Monthly HOA dues:$98
About this home
A very special lifestyle awaits you at Inspirations 55+Active community The open ranch style by Toll Brothers offers a comfortable lifestyle. Family room with gas fireplace with custom wood mantle and sliding glass doors that open to a stone patio with an outdoor kitchen, refrigerator, built -in grill with storage below, gas fire pit and spacious covered hot tub with privacy shades. There are custom covers for the outdoor kitchen and the fire pit. The gourmet kitchen has a huge island making entertaining a joy. Spacious dining room has a tray ceiling. This immaculate home has a new roof (2025) with assumable and leased Solar panels (Ion Solar Company and financed with Dividend Bank at $140.31 per month). Primary bedroom is spacious with a generous bath as well as dual closets. The Den has a closet so can easily be converted to a bedroom. The two car garage has an extra 4 feet of length Living at Inspiration is so much more than just this beautiful home. The club house offers actives such as an outdoor pool, pickleball, tennis, library, yoga, fitness center, pilates, There are strength classes, mahjong, numerous card games, dinner parties, and so many more options. There is a transfer fee paid by Buyer which is 1/2 of 1% of purchase price .
Contact an agent
Home facts
- Year built:2018
- Listing ID #:9356504
Rooms and interior
- Bedrooms:3
- Total bathrooms:2
- Full bathrooms:1
- Living area:3,527 sq. ft.
Heating and cooling
- Cooling:Central Air
- Heating:Active Solar, Forced Air, Natural Gas
Structure and exterior
- Roof:Composition
- Year built:2018
- Building area:3,527 sq. ft.
- Lot area:0.16 Acres
Schools
- High school:Chaparral
- Middle school:Sierra
- Elementary school:Pine Lane Prim/Inter
Utilities
- Water:Public
- Sewer:Public Sewer
Finances and disclosures
- Price:$825,000
- Price per sq. ft.:$233.91
- Tax amount:$5,473 (2024)
New listings near 22878 E Bailey Circle
- New
 $199,000Active2 beds 2 baths840 sq. ft.
$199,000Active2 beds 2 baths840 sq. ft.364 S Ironton Street #315, Aurora, CO 80012
MLS# 2645810Listed by: KELLER WILLIAMS TRILOGY - New
 $620,000Active4 beds 2 baths2,973 sq. ft.
$620,000Active4 beds 2 baths2,973 sq. ft.22603 E Radcliff Drive, Aurora, CO 80015
MLS# 1848926Listed by: COMPASS - DENVER - New
 $585,000Active6 beds 2 baths2,487 sq. ft.
$585,000Active6 beds 2 baths2,487 sq. ft.11759 E Alaska Avenue, Aurora, CO 80012
MLS# 4541242Listed by: MB EXECUTIVE REALTY & INVESTMENTS - New
 $515,000Active4 beds 3 baths1,831 sq. ft.
$515,000Active4 beds 3 baths1,831 sq. ft.25656 E Bayaud Avenue, Aurora, CO 80018
MLS# 3395369Listed by: REAL BROKER, LLC DBA REAL - New
 $339,000Active2 beds 1 baths803 sq. ft.
$339,000Active2 beds 1 baths803 sq. ft.1081 Elmira Street, Aurora, CO 80010
MLS# 6076635Listed by: A STEP ABOVE REALTY - New
 $495,000Active4 beds 2 baths2,152 sq. ft.
$495,000Active4 beds 2 baths2,152 sq. ft.1115 S Truckee Way, Aurora, CO 80017
MLS# 5752920Listed by: RE/MAX PROFESSIONALS - New
 $260,000Active2 beds 2 baths1,000 sq. ft.
$260,000Active2 beds 2 baths1,000 sq. ft.14214 E 1st Drive #C07, Aurora, CO 80011
MLS# 9733689Listed by: S.T. PROPERTIES - New
 $335,000Active2 beds 2 baths1,200 sq. ft.
$335,000Active2 beds 2 baths1,200 sq. ft.12835 E Louisiana Avenue, Aurora, CO 80012
MLS# 3149885Listed by: INVALESCO REAL ESTATE - New
 $542,100Active5 beds 3 baths3,887 sq. ft.
$542,100Active5 beds 3 baths3,887 sq. ft.2174 S Ider Way, Aurora, CO 80018
MLS# 3759477Listed by: REAL BROKER, LLC DBA REAL - New
 $325,000Active2 beds 2 baths1,152 sq. ft.
$325,000Active2 beds 2 baths1,152 sq. ft.19054 E 16th Avenue, Aurora, CO 80011
MLS# 5326527Listed by: THRIVE REAL ESTATE GROUP
