22928 E David Place, Aurora, CO 80016
Local realty services provided by:Better Homes and Gardens Real Estate Kenney & Company
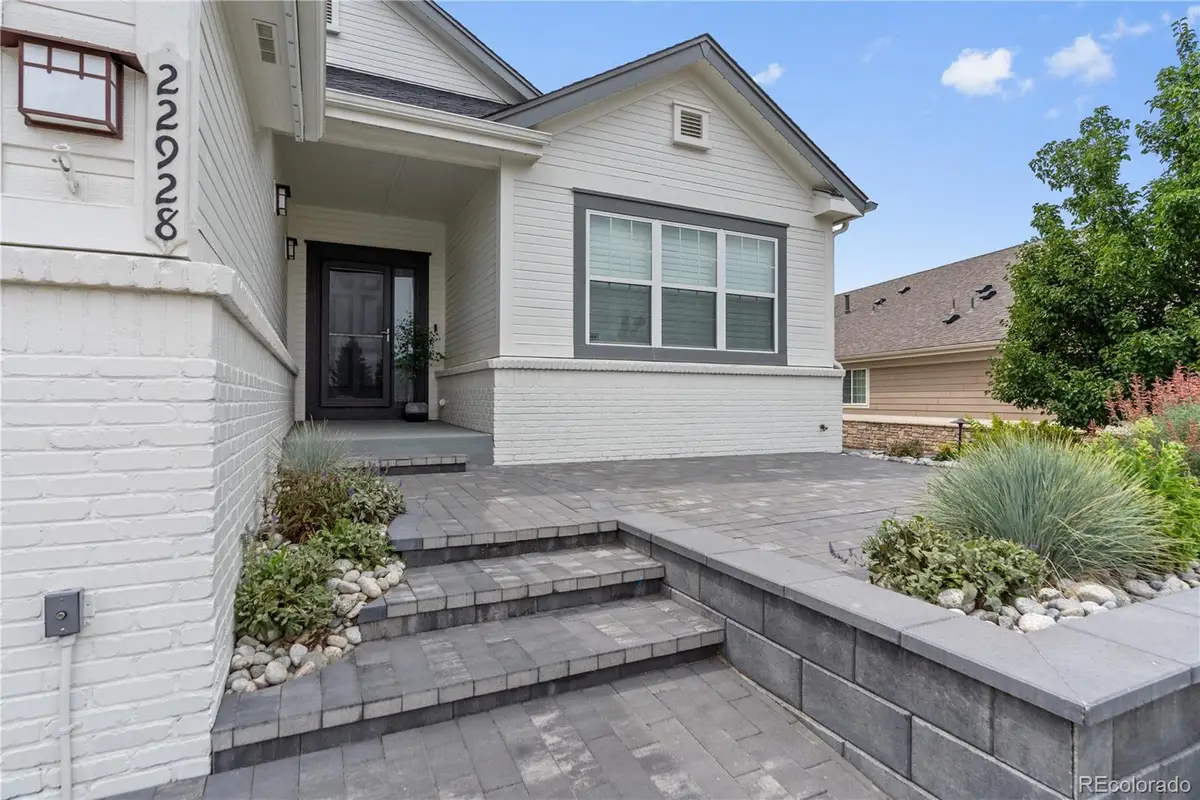
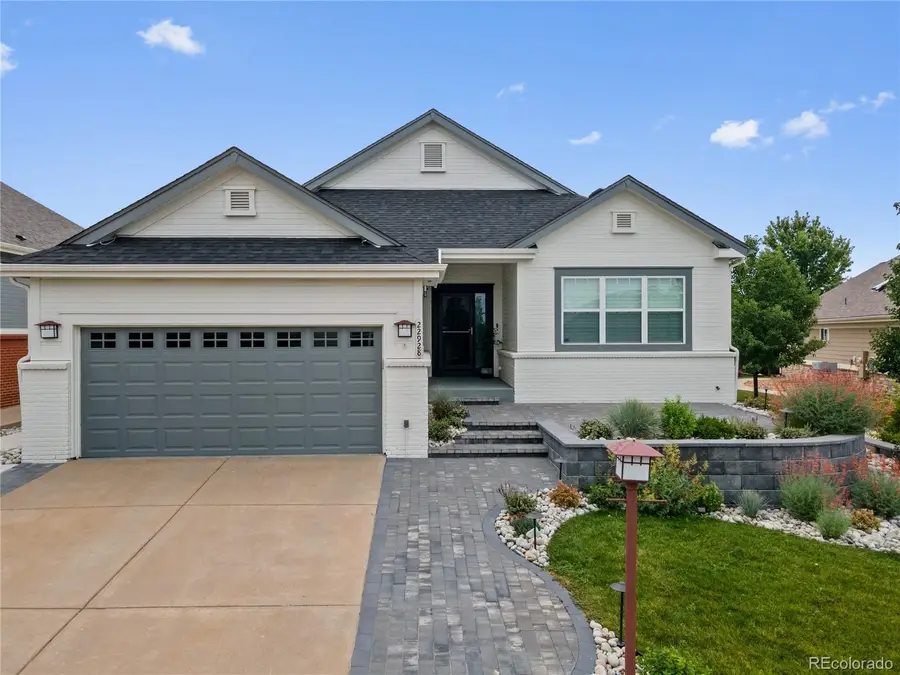
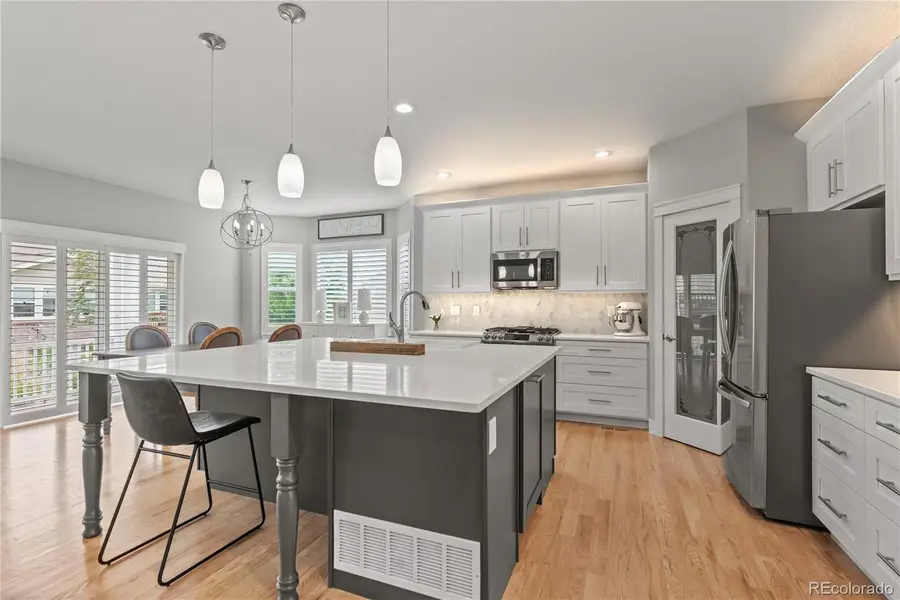
22928 E David Place,Aurora, CO 80016
$649,900
- 3 Beds
- 3 Baths
- 2,672 sq. ft.
- Single family
- Pending
Listed by:kurt rheakurt@2415ps.com,303-945-5381
Office:2415 property solutions inc
MLS#:7084972
Source:ML
Price summary
- Price:$649,900
- Price per sq. ft.:$243.23
- Monthly HOA dues:$364
About this home
Wow! This home won't last and will be under contract this weekend! Completely remodeled by owners. Beautiful wood floors, huge center island kitchen with plenty of room for holiday meal prep, custom cabinetry throughout, new interior trim throughout above and below cabinet lighting (pick your color/mood), $20k plantation shutters throughout main level, $50k in beautiful landscaping, incredible basement finish, 2-car garage with tandem for golf cart with beautiful easy-to-clean expoxy floor, solar with no payments or obligations, new exterior paint and roof just 1 year ago, new garage door opener, washer and dryer conveniently located in master closet; custom closet and storage, beautiful master bath - all new and incredible, new basement bath and bedroom. Day bed and craft room in finished basement along with excellent storage area and massive rec room. Outlets and layout of basement designed with a pool table in mind. Crazy close (just 1 short block) to the incredible Heritage Eagle Bend clubhouse, pickle ball and tennis courts, and the amazing golf course. Quiet street with no through access. Incredible front porch with a beautiful view of sunsets and mountains. The HEB restaurant and all the amenities of the best 55+ community in Colorado are yours to enjoy. Garage has a separate heating unit for tinkering in the winter. Open house this weekend!
Contact an agent
Home facts
- Year built:2003
- Listing Id #:7084972
Rooms and interior
- Bedrooms:3
- Total bathrooms:3
- Full bathrooms:1
- Living area:2,672 sq. ft.
Heating and cooling
- Cooling:Central Air
- Heating:Active Solar, Forced Air
Structure and exterior
- Roof:Composition
- Year built:2003
- Building area:2,672 sq. ft.
- Lot area:0.18 Acres
Schools
- High school:Cherokee Trail
- Middle school:Fox Ridge
- Elementary school:Coyote Hills
Utilities
- Water:Public
- Sewer:Public Sewer
Finances and disclosures
- Price:$649,900
- Price per sq. ft.:$243.23
- Tax amount:$3,753 (2024)
New listings near 22928 E David Place
- Coming Soon
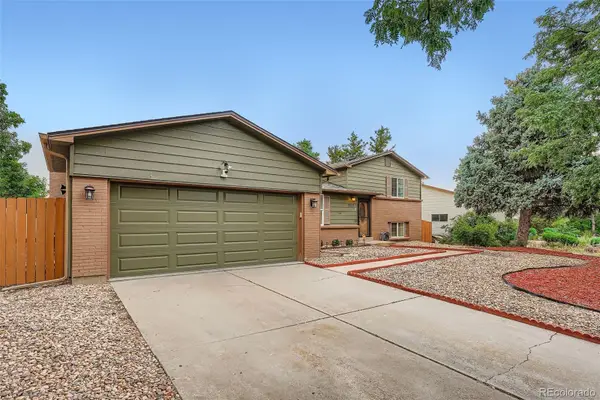 $485,000Coming Soon3 beds 2 baths
$485,000Coming Soon3 beds 2 baths3257 S Olathe Way, Aurora, CO 80013
MLS# 1780492Listed by: BROKERS GUILD HOMES - New
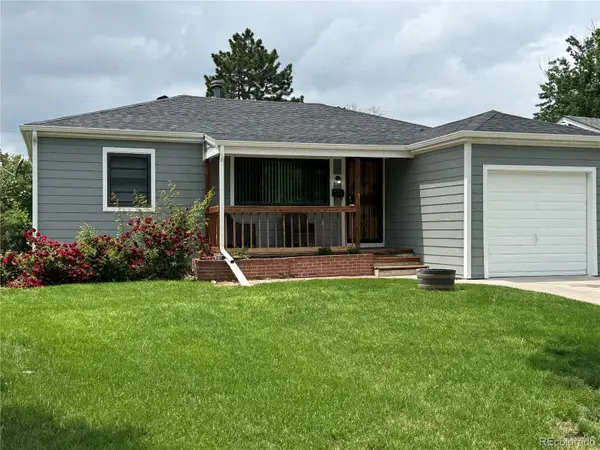 $439,900Active3 beds 1 baths1,600 sq. ft.
$439,900Active3 beds 1 baths1,600 sq. ft.2301 Nome Street, Aurora, CO 80010
MLS# 7201580Listed by: RE/MAX LEADERS - New
 $450,000Active4 beds 2 baths1,682 sq. ft.
$450,000Active4 beds 2 baths1,682 sq. ft.1407 S Cathay Street, Aurora, CO 80017
MLS# 1798784Listed by: KELLER WILLIAMS REAL ESTATE LLC - New
 $290,000Active2 beds 2 baths1,091 sq. ft.
$290,000Active2 beds 2 baths1,091 sq. ft.2441 S Xanadu Way #B, Aurora, CO 80014
MLS# 6187933Listed by: SOVINA REALTY LLC - New
 $475,000Active5 beds 4 baths2,430 sq. ft.
$475,000Active5 beds 4 baths2,430 sq. ft.2381 S Jamaica Street, Aurora, CO 80014
MLS# 4546857Listed by: STARS AND STRIPES HOMES INC - New
 $595,000Active2 beds 2 baths3,004 sq. ft.
$595,000Active2 beds 2 baths3,004 sq. ft.8252 S Jackson Gap Court, Aurora, CO 80016
MLS# 7171229Listed by: RE/MAX ALLIANCE - New
 $550,000Active3 beds 3 baths1,582 sq. ft.
$550,000Active3 beds 3 baths1,582 sq. ft.7382 S Mobile Street, Aurora, CO 80016
MLS# 1502298Listed by: HOMESMART - New
 $389,900Active4 beds 3 baths2,240 sq. ft.
$389,900Active4 beds 3 baths2,240 sq. ft.2597 S Dillon Street, Aurora, CO 80014
MLS# 5583138Listed by: KELLER WILLIAMS INTEGRITY REAL ESTATE LLC - New
 $620,000Active4 beds 4 baths3,384 sq. ft.
$620,000Active4 beds 4 baths3,384 sq. ft.25566 E 4th Place, Aurora, CO 80018
MLS# 7294707Listed by: KELLER WILLIAMS DTC - New
 $369,900Active2 beds 3 baths1,534 sq. ft.
$369,900Active2 beds 3 baths1,534 sq. ft.1535 S Florence Way #420, Aurora, CO 80247
MLS# 5585323Listed by: CHAMPION REALTY
