22933 E Ontario Drive #105, Aurora, CO 80016
Local realty services provided by:Better Homes and Gardens Real Estate Kenney & Company
22933 E Ontario Drive #105,Aurora, CO 80016
$409,900
- 3 Beds
- 2 Baths
- 1,643 sq. ft.
- Condominium
- Active
Listed by:marcy mooremarcymoore@kw.com,970-640-8442
Office:keller williams preferred realty
MLS#:9629220
Source:ML
Price summary
- Price:$409,900
- Price per sq. ft.:$249.48
- Monthly HOA dues:$395
About this home
Beautiful, bright and spacious Townhome available in the highly desirable Saddle Rock community. This beautiful townhome offers a short drive to shopping, Southlands Mall, and effortless access to E470, making commuting anywhere in the Denver metro area, including the airport, easy. Situated within the highly-rated Cherry Creek School district. Featuring an open floor plan, The well-designed layout with vaulted ceilings creates an ideal space for entertaining. This beautiful unit offers three spacious bedrooms, including a generous owner's suite complete with a spacious bathroom, walk in closet and sweet patio for sipping coffee in the morning. Enjoy the spacious, roomy island, perfect for the chef in the home. A patio is located right off of the dining area, perfect for bbqs, dining, or relaxing after a long day. Community amenities include parks, pool, and loads of walking trails!
Contact an agent
Home facts
- Year built:2002
- Listing ID #:9629220
Rooms and interior
- Bedrooms:3
- Total bathrooms:2
- Full bathrooms:2
- Living area:1,643 sq. ft.
Heating and cooling
- Cooling:Central Air
- Heating:Forced Air
Structure and exterior
- Roof:Spanish Tile
- Year built:2002
- Building area:1,643 sq. ft.
Schools
- High school:Cherokee Trail
- Middle school:Liberty
- Elementary school:Creekside
Utilities
- Sewer:Community Sewer
Finances and disclosures
- Price:$409,900
- Price per sq. ft.:$249.48
- Tax amount:$2,914 (2024)
New listings near 22933 E Ontario Drive #105
- New
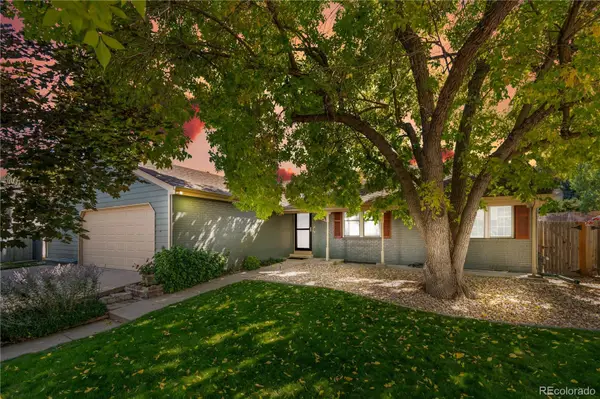 $500,000Active3 beds 2 baths2,643 sq. ft.
$500,000Active3 beds 2 baths2,643 sq. ft.14490 E Radcliff Drive, Aurora, CO 80015
MLS# 9185006Listed by: COMPASS - DENVER 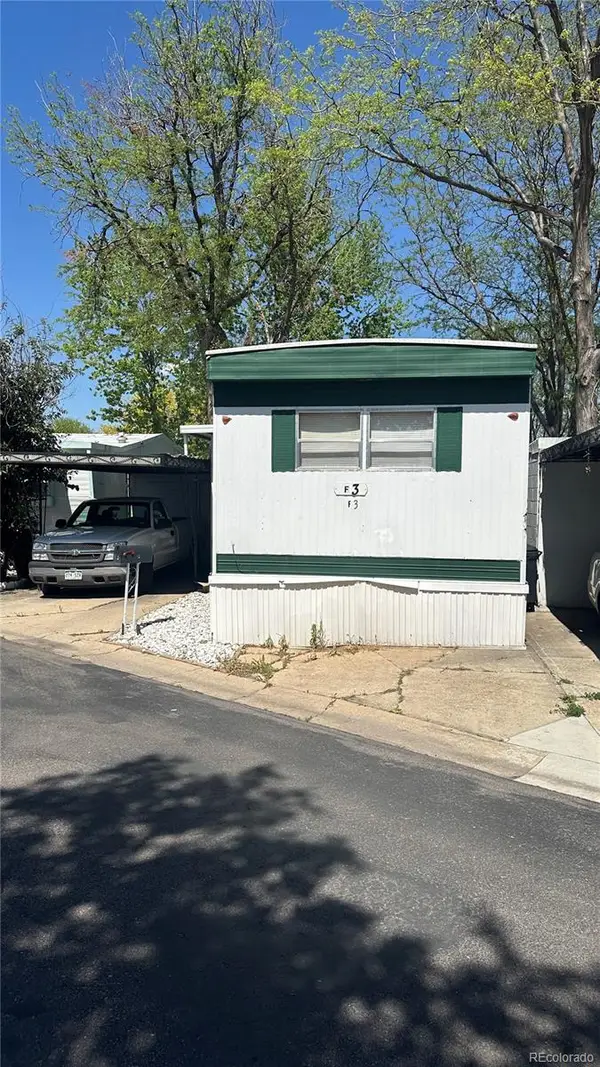 $25,000Pending2 beds 2 baths720 sq. ft.
$25,000Pending2 beds 2 baths720 sq. ft.1540 Billings Street, Aurora, CO 80011
MLS# 1788773Listed by: RE/MAX PROFESSIONALS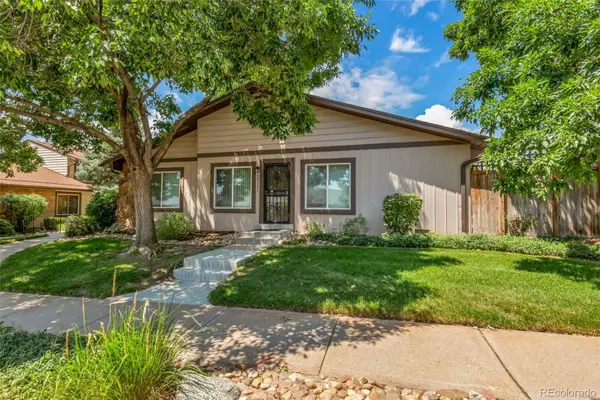 $355,900Pending3 beds 2 baths1,116 sq. ft.
$355,900Pending3 beds 2 baths1,116 sq. ft.16055 E Ithaca Place #E, Aurora, CO 80013
MLS# 2795088Listed by: HOMESMART $579,700Pending4 beds 3 baths2,590 sq. ft.
$579,700Pending4 beds 3 baths2,590 sq. ft.3973 N Rome Street, Aurora, CO 80019
MLS# 3418207Listed by: RE/MAX PROFESSIONALS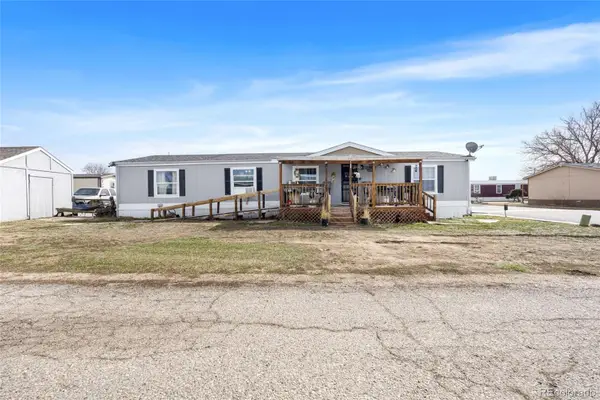 $140,000Pending4 beds 2 baths1,680 sq. ft.
$140,000Pending4 beds 2 baths1,680 sq. ft.26900 E Colfx Avenue, Aurora, CO 80018
MLS# 4476522Listed by: KELLER WILLIAMS REALTY DOWNTOWN LLC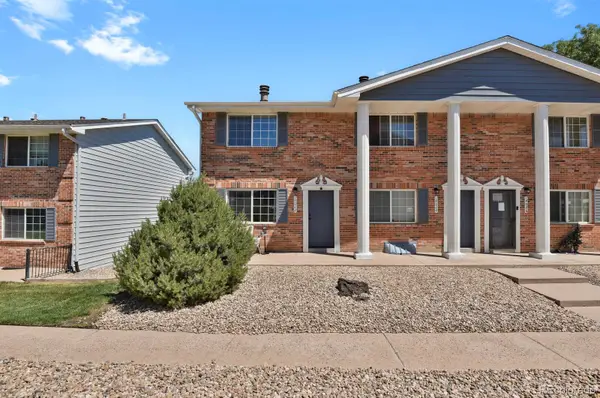 $325,000Pending3 beds 3 baths1,566 sq. ft.
$325,000Pending3 beds 3 baths1,566 sq. ft.14042 E Utah Circle, Aurora, CO 80012
MLS# 5035933Listed by: YOU 1ST REALTY $285,000Pending2 beds 3 baths1,148 sq. ft.
$285,000Pending2 beds 3 baths1,148 sq. ft.18104 E Alabama Place #E, Aurora, CO 80017
MLS# IR1043756Listed by: COMPASS-DENVER- New
 $365,000Active3 beds 2 baths1,710 sq. ft.
$365,000Active3 beds 2 baths1,710 sq. ft.2062 S Helena Street #C, Aurora, CO 80013
MLS# 4815499Listed by: BLACK LABEL REAL ESTATE - New
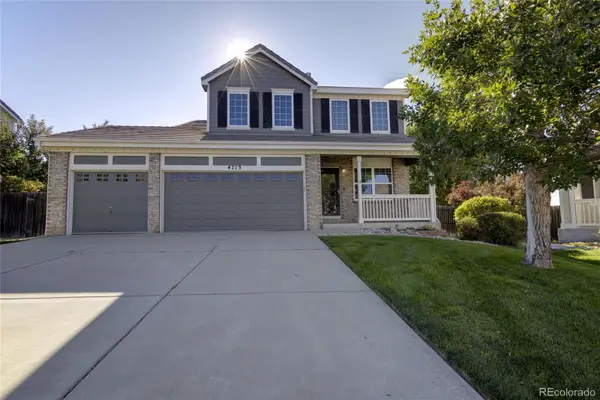 $575,000Active3 beds 3 baths2,789 sq. ft.
$575,000Active3 beds 3 baths2,789 sq. ft.4713 S Lisbon Court, Aurora, CO 80015
MLS# 3819474Listed by: HOMESMART - New
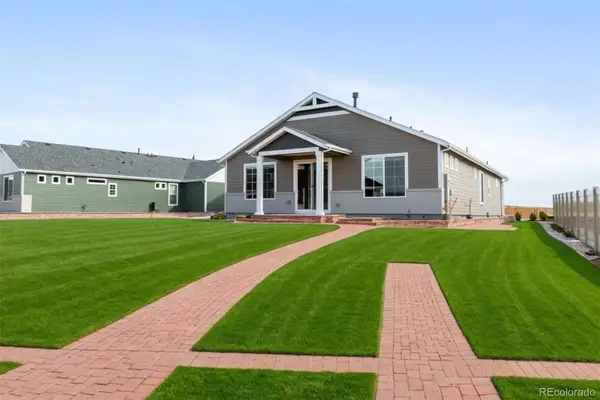 $729,105Active2 beds 2 baths3,296 sq. ft.
$729,105Active2 beds 2 baths3,296 sq. ft.4878 N Sicily Court, Aurora, CO 80019
MLS# 2115503Listed by: KELLER WILLIAMS DTC
