22933 E Ontario Drive #106, Aurora, CO 80016
Local realty services provided by:Better Homes and Gardens Real Estate Kenney & Company
Listed by:marybeth brushmarybethbrush@gmail.com,720-878-6236
Office:exp realty, llc.
MLS#:5626513
Source:ML
Price summary
- Price:$415,000
- Price per sq. ft.:$284.25
- Monthly HOA dues:$395
About this home
Welcome to this stunning 2-bedroom + loft, 3-bathroom end-unit contemporary townhome in the heart of Aurora!
Step inside and you’ll be greeted by soaring ceilings, abundant natural light, and an open-concept floor plan designed for modern living. The spacious living room flows seamlessly into the dining area and chef-inspired kitchen, featuring sleek cabinetry, stainless steel appliances, oversized walk-in pantry - perfect for entertaining. All appliances and the range are a 30” Fisher & Paykel induction and the refrigerator is the Fisher & Paykel
Upstairs, you’ll find two generously sized bedrooms, including a private primary suite with tiered ceiling, walk-in closet and spa-like bathroom. The versatile loft adds extra flex space—ideal for a home office, media room, or guest area. With three bathrooms, there’s comfort and convenience for everyone.
As an end unit, this home offers additional privacy, extra windows, and a peaceful atmosphere. Enjoy your morning coffee or evening unwind on the private patio, perfect for Colorado’s sunny days WITH MOUNTAIN VIEWS! The Kitchen, Foyer, and Powder Bath have gorgeous engineered hardwood floors. Enjoy the luxury of a 2-car garage with built in shelves and storage.
The water heater and garbage disposal are brand new! The laundry room is conveniently located on the second floor!
Enjoy easy access to top-rated Cherry Creek schools, shopping, dining, parks, and E470!
This townhome beautifully combines style, function, and location—don’t miss the opportunity to call it your own!
Contact an agent
Home facts
- Year built:2002
- Listing ID #:5626513
Rooms and interior
- Bedrooms:2
- Total bathrooms:3
- Full bathrooms:2
- Half bathrooms:1
- Living area:1,460 sq. ft.
Heating and cooling
- Cooling:Central Air
- Heating:Forced Air
Structure and exterior
- Roof:Composition
- Year built:2002
- Building area:1,460 sq. ft.
Schools
- High school:Cherokee Trail
- Middle school:Liberty
- Elementary school:Creekside
Utilities
- Sewer:Public Sewer
Finances and disclosures
- Price:$415,000
- Price per sq. ft.:$284.25
- Tax amount:$2,267 (2024)
New listings near 22933 E Ontario Drive #106
- New
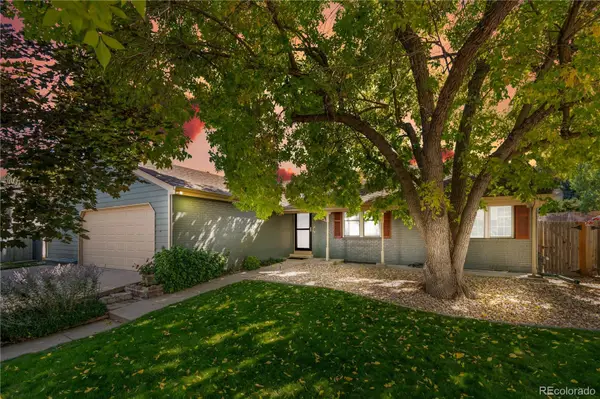 $500,000Active3 beds 2 baths2,643 sq. ft.
$500,000Active3 beds 2 baths2,643 sq. ft.14490 E Radcliff Drive, Aurora, CO 80015
MLS# 9185006Listed by: COMPASS - DENVER 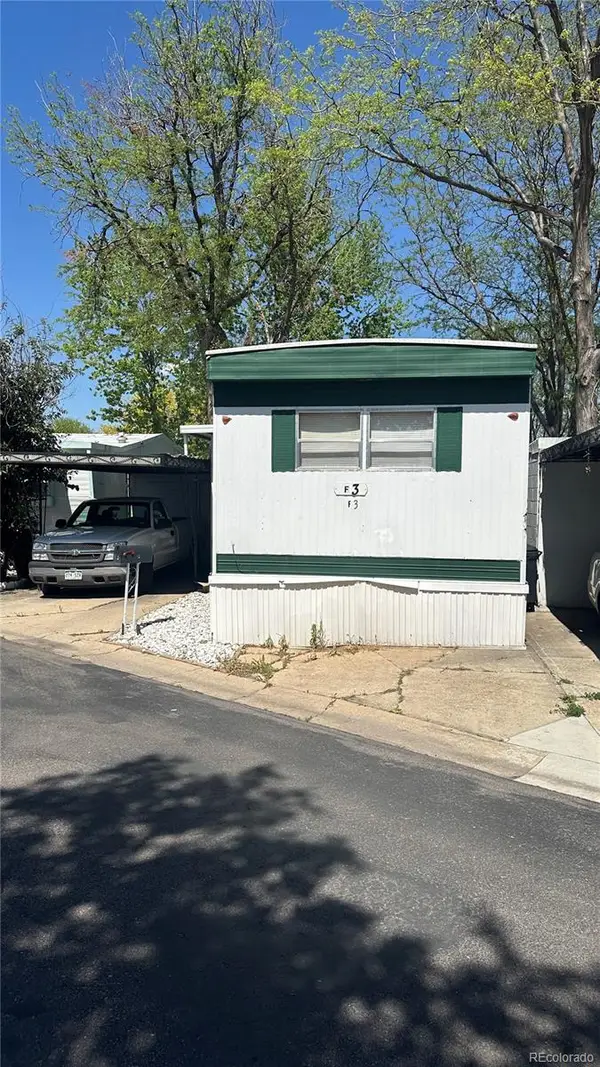 $25,000Pending2 beds 2 baths720 sq. ft.
$25,000Pending2 beds 2 baths720 sq. ft.1540 Billings Street, Aurora, CO 80011
MLS# 1788773Listed by: RE/MAX PROFESSIONALS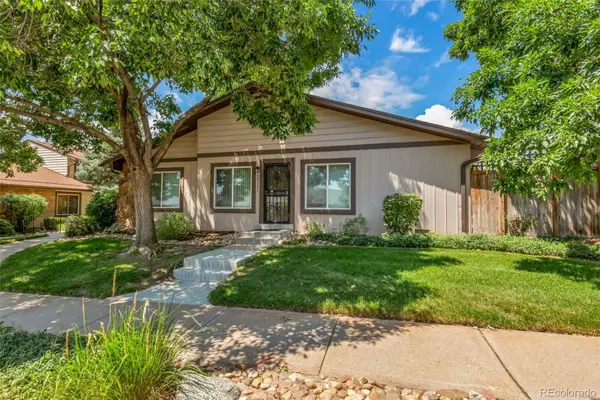 $355,900Pending3 beds 2 baths1,116 sq. ft.
$355,900Pending3 beds 2 baths1,116 sq. ft.16055 E Ithaca Place #E, Aurora, CO 80013
MLS# 2795088Listed by: HOMESMART $579,700Pending4 beds 3 baths2,590 sq. ft.
$579,700Pending4 beds 3 baths2,590 sq. ft.3973 N Rome Street, Aurora, CO 80019
MLS# 3418207Listed by: RE/MAX PROFESSIONALS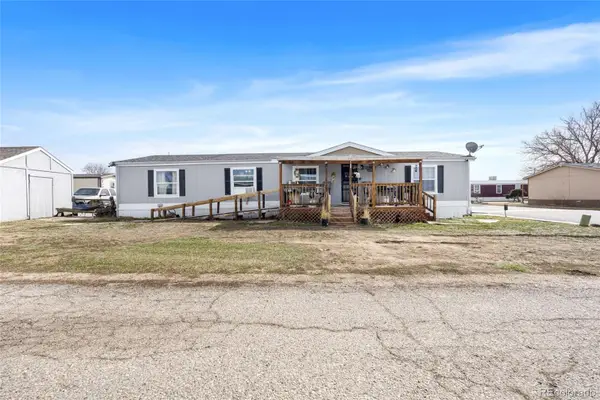 $140,000Pending4 beds 2 baths1,680 sq. ft.
$140,000Pending4 beds 2 baths1,680 sq. ft.26900 E Colfx Avenue, Aurora, CO 80018
MLS# 4476522Listed by: KELLER WILLIAMS REALTY DOWNTOWN LLC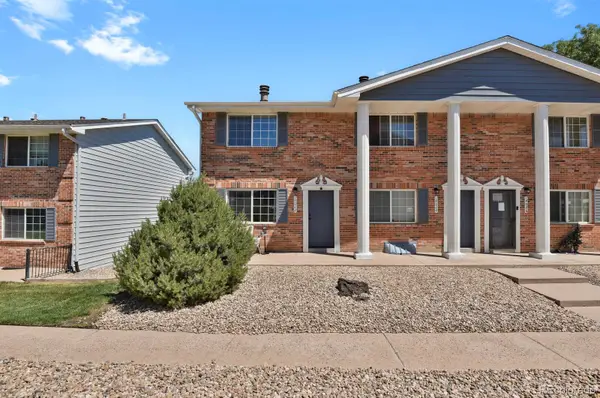 $325,000Pending3 beds 3 baths1,566 sq. ft.
$325,000Pending3 beds 3 baths1,566 sq. ft.14042 E Utah Circle, Aurora, CO 80012
MLS# 5035933Listed by: YOU 1ST REALTY $285,000Pending2 beds 3 baths1,148 sq. ft.
$285,000Pending2 beds 3 baths1,148 sq. ft.18104 E Alabama Place #E, Aurora, CO 80017
MLS# IR1043756Listed by: COMPASS-DENVER- New
 $365,000Active3 beds 2 baths1,710 sq. ft.
$365,000Active3 beds 2 baths1,710 sq. ft.2062 S Helena Street #C, Aurora, CO 80013
MLS# 4815499Listed by: BLACK LABEL REAL ESTATE - New
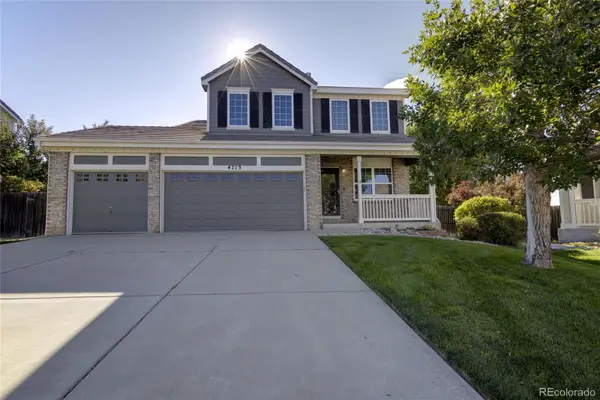 $575,000Active3 beds 3 baths2,789 sq. ft.
$575,000Active3 beds 3 baths2,789 sq. ft.4713 S Lisbon Court, Aurora, CO 80015
MLS# 3819474Listed by: HOMESMART - New
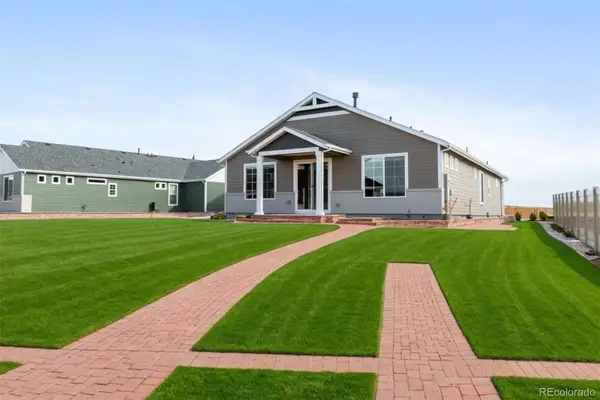 $729,105Active2 beds 2 baths3,296 sq. ft.
$729,105Active2 beds 2 baths3,296 sq. ft.4878 N Sicily Court, Aurora, CO 80019
MLS# 2115503Listed by: KELLER WILLIAMS DTC
