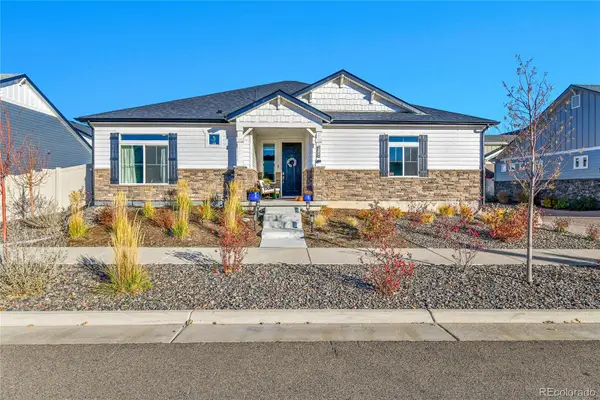23032 E Alamo Place, Aurora, CO 80015
Local realty services provided by:Better Homes and Gardens Real Estate Kenney & Company
Listed by: michael galanskyMichael@thegalanskygroup.com,303-773-3140
Office: the galansky group llc.
MLS#:3212726
Source:ML
Price summary
- Price:$620,000
- Price per sq. ft.:$173.09
- Monthly HOA dues:$60
About this home
HUGE PRICE ADJUSTMENT- LOWER RATES NOW AVAIL- !Located in The Valley neighborhood of Saddle Rock Ridge, this well-kept four-bedroom, three-bath home sits just minutes from Cherry Creek schools, nearby parks, the golf course, Southlands Mall and a variety of restaurants. The main level features an updated kitchen with Corium counters (present thru-out the entire home), stainless steel smart appliances, a center island and a bright breakfast nook that flows into a vaulted great room with a fireplace and access to a large deck with Mtn. views. A full guest bedroom / study on this floor includes its own three-quarter bath, which also is the powder room for visitors.
Upstairs you’ll find a small loft area, two additional spacious bedrooms and a huge primary suite with vaulted ceilings , large walk-in closet , and beautiful 5 pc. bath suite. Corian countertops extend through each bathroom The unfinished walk-out basement spans 1,170 square feet, including rough-in plumbing and a patio, making it ideal for future expansion.
Practical updates throughout include a new furnace, air-conditioning unit, integrated security system, Cat5 wiring and an attic fan. The three-car garage opens to a mudroom and laundry area, streamlining daily routines. Outside, the fully fenced 0.16-acre lot is landscaped and sprinklered, and a new roof , gutters, paint completes the package—this home is ready for you to move in.
Contact an agent
Home facts
- Year built:2001
- Listing ID #:3212726
Rooms and interior
- Bedrooms:4
- Total bathrooms:3
- Full bathrooms:2
- Living area:3,582 sq. ft.
Heating and cooling
- Cooling:Attic Fan, Central Air
- Heating:Forced Air
Structure and exterior
- Roof:Composition
- Year built:2001
- Building area:3,582 sq. ft.
- Lot area:0.16 Acres
Schools
- High school:Cherokee Trail
- Middle school:Thunder Ridge
- Elementary school:Canyon Creek
Utilities
- Water:Public
- Sewer:Public Sewer
Finances and disclosures
- Price:$620,000
- Price per sq. ft.:$173.09
- Tax amount:$3,676 (2022)
New listings near 23032 E Alamo Place
- New
 $585,000Active6 beds 2 baths2,487 sq. ft.
$585,000Active6 beds 2 baths2,487 sq. ft.11759 E Alaska Avenue, Aurora, CO 80012
MLS# 4541242Listed by: MB EXECUTIVE REALTY & INVESTMENTS - New
 $515,000Active4 beds 3 baths1,831 sq. ft.
$515,000Active4 beds 3 baths1,831 sq. ft.25656 E Bayaud Avenue, Aurora, CO 80018
MLS# 3395369Listed by: REAL BROKER, LLC DBA REAL - New
 $339,000Active2 beds 1 baths803 sq. ft.
$339,000Active2 beds 1 baths803 sq. ft.1081 Elmira Street, Aurora, CO 80010
MLS# 6076635Listed by: A STEP ABOVE REALTY - New
 $495,000Active4 beds 2 baths2,152 sq. ft.
$495,000Active4 beds 2 baths2,152 sq. ft.1115 S Truckee Way, Aurora, CO 80017
MLS# 5752920Listed by: RE/MAX PROFESSIONALS - New
 $260,000Active2 beds 2 baths1,000 sq. ft.
$260,000Active2 beds 2 baths1,000 sq. ft.14214 E 1st Drive #C07, Aurora, CO 80011
MLS# 9733689Listed by: S.T. PROPERTIES - New
 $335,000Active2 beds 2 baths1,200 sq. ft.
$335,000Active2 beds 2 baths1,200 sq. ft.12835 E Louisiana Avenue, Aurora, CO 80012
MLS# 3149885Listed by: INVALESCO REAL ESTATE - New
 $542,100Active5 beds 3 baths3,887 sq. ft.
$542,100Active5 beds 3 baths3,887 sq. ft.2174 S Ider Way, Aurora, CO 80018
MLS# 3759477Listed by: REAL BROKER, LLC DBA REAL - New
 $325,000Active2 beds 2 baths1,152 sq. ft.
$325,000Active2 beds 2 baths1,152 sq. ft.19054 E 16th Avenue, Aurora, CO 80011
MLS# 5326527Listed by: THRIVE REAL ESTATE GROUP - New
 $400,000Active3 beds 3 baths1,414 sq. ft.
$400,000Active3 beds 3 baths1,414 sq. ft.1373 S Quintero Way, Aurora, CO 80017
MLS# 5729142Listed by: ONE STOP REALTY, LLC - New
 $640,000Active2 beds 2 baths3,109 sq. ft.
$640,000Active2 beds 2 baths3,109 sq. ft.5128 N Quatar Street, Aurora, CO 80019
MLS# 6656643Listed by: KELLER WILLIAMS DTC
