23406 E 5th Place #203, Aurora, CO 80018
Local realty services provided by:Better Homes and Gardens Real Estate Kenney & Company
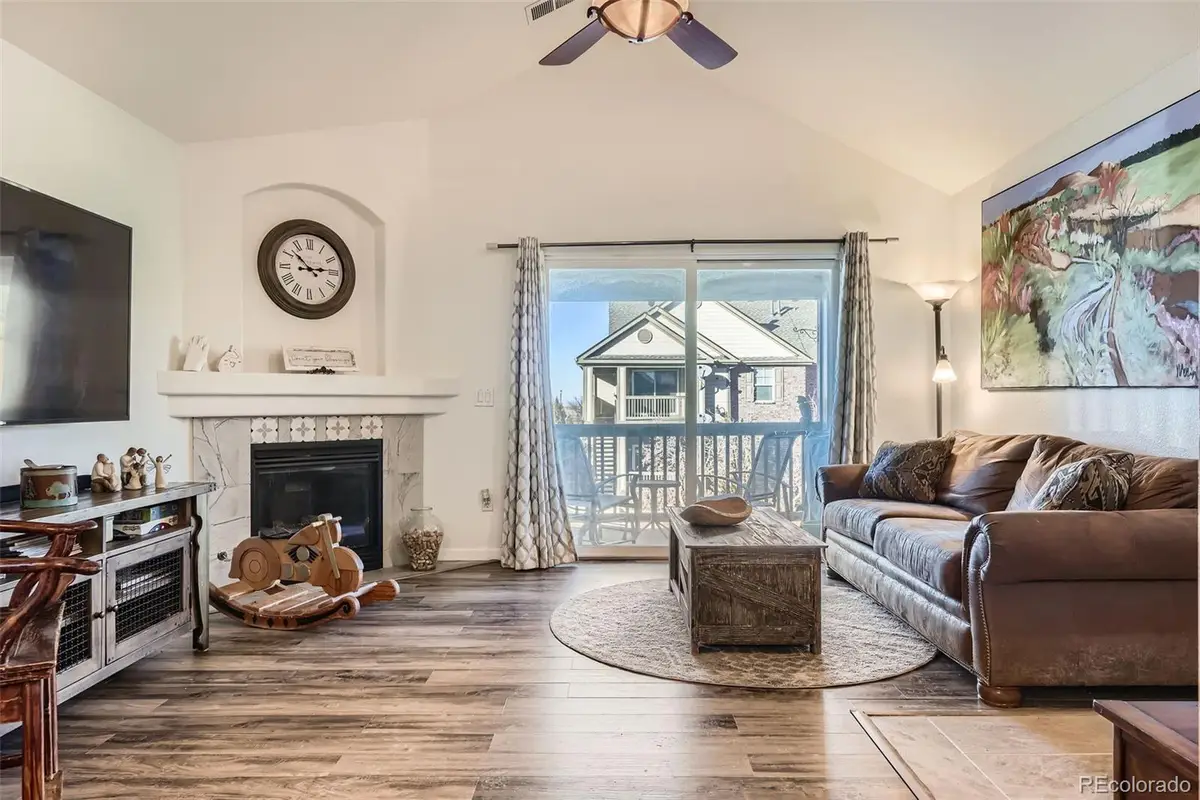
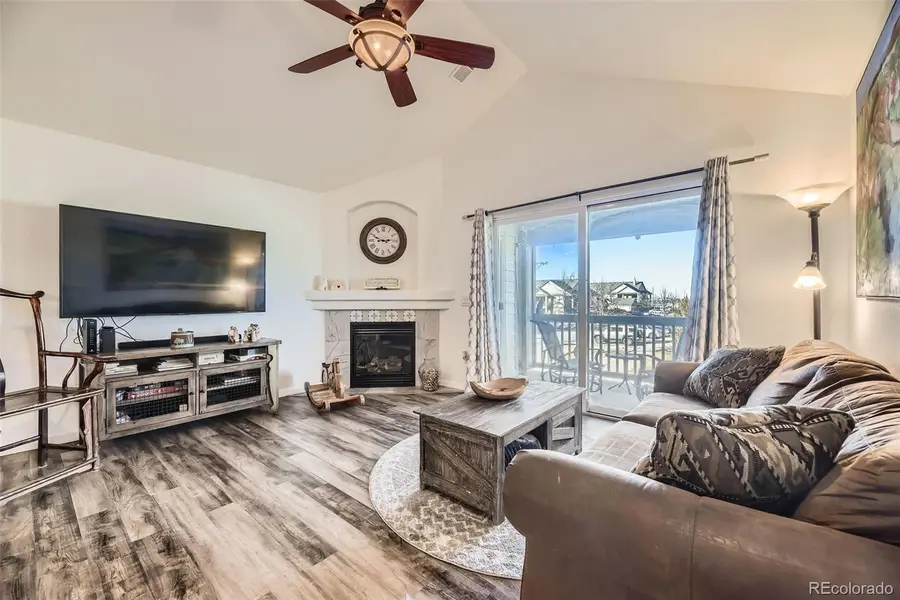
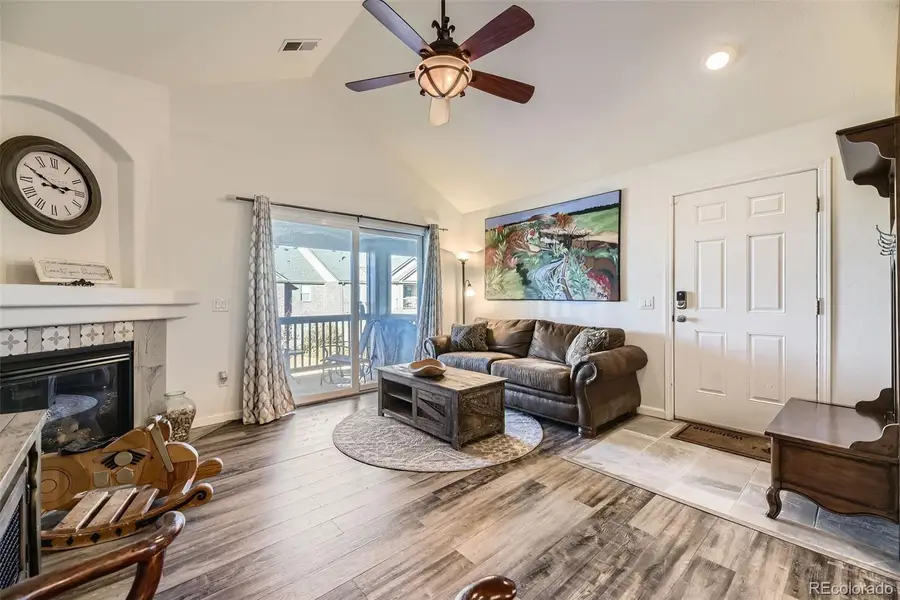
Listed by:lisa goldendenvergoldenhomes@gmail.com,720-810-6987
Office:homesmart
MLS#:8034092
Source:ML
Price summary
- Price:$313,000
- Price per sq. ft.:$288.75
- Monthly HOA dues:$362
About this home
This two bedroom two bathroom condo has been beautifully updated including flooring, craftsman style trim around windows, lighting, etc. Located on the second floor, but lives like a ranch style home once inside. The living room has vaulted ceilings, new flooring, a gas fireplace, easy access to the private covered balcony (with storage), and is open to the dining room and kitchen. The primary bedroom has an en-suite with new flooring and a large walk-in closet. The secondary bathroom has new flooring, toilet, cabinets, countertop, lighting, and mirror. This home has a brand new roof installed December 2024 (Believe it is a class 5/40 year shingle), brand new HVAC system with a transferrable warranty, newer dishwasher (about 1 year old), and newer hot water heater (2022). Window coverings including draperies, ring doorbell and motion sensor camera (Subscription needed at buyers expense), shelving in secondary bedroom, and television wall mount all will be included and stay in the home. Additional features include an in-unit laundry area, a detached one car garage (#132), and a community pool with clubhouse within walking distance. Location, location, location - close to restaurants, shopping, E470, easy access to DIA, Buckley Space Force Base, etc.
Contact an agent
Home facts
- Year built:2005
- Listing Id #:8034092
Rooms and interior
- Bedrooms:2
- Total bathrooms:2
- Full bathrooms:2
- Living area:1,084 sq. ft.
Heating and cooling
- Cooling:Central Air
- Heating:Forced Air
Structure and exterior
- Roof:Composition
- Year built:2005
- Building area:1,084 sq. ft.
- Lot area:0.02 Acres
Schools
- High school:Vista Peak
- Middle school:Vista Peak
- Elementary school:Vista Peak
Utilities
- Water:Public
- Sewer:Public Sewer
Finances and disclosures
- Price:$313,000
- Price per sq. ft.:$288.75
- Tax amount:$2,494 (2023)
New listings near 23406 E 5th Place #203
- Coming Soon
 $495,000Coming Soon3 beds 3 baths
$495,000Coming Soon3 beds 3 baths22059 E Belleview Place, Aurora, CO 80015
MLS# 5281127Listed by: KELLER WILLIAMS DTC - Open Sat, 12 to 3pmNew
 $875,000Active5 beds 4 baths5,419 sq. ft.
$875,000Active5 beds 4 baths5,419 sq. ft.25412 E Quarto Place, Aurora, CO 80016
MLS# 5890105Listed by: 8Z REAL ESTATE - New
 $375,000Active2 beds 2 baths1,560 sq. ft.
$375,000Active2 beds 2 baths1,560 sq. ft.14050 E Linvale Place #202, Aurora, CO 80014
MLS# 5893891Listed by: BLUE PICKET REALTY - New
 $939,000Active7 beds 4 baths4,943 sq. ft.
$939,000Active7 beds 4 baths4,943 sq. ft.15916 E Crestridge Place, Aurora, CO 80015
MLS# 5611591Listed by: MADISON & COMPANY PROPERTIES - Coming Soon
 $439,990Coming Soon2 beds 2 baths
$439,990Coming Soon2 beds 2 baths12799 E Wyoming Circle, Aurora, CO 80012
MLS# 2335564Listed by: STONY BROOK REAL ESTATE GROUP - New
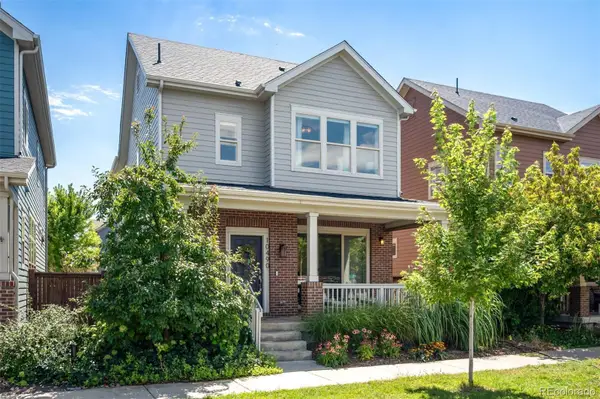 $795,000Active4 beds 4 baths2,788 sq. ft.
$795,000Active4 beds 4 baths2,788 sq. ft.10490 E 26th Avenue, Aurora, CO 80010
MLS# 2513949Listed by: LIV SOTHEBY'S INTERNATIONAL REALTY - New
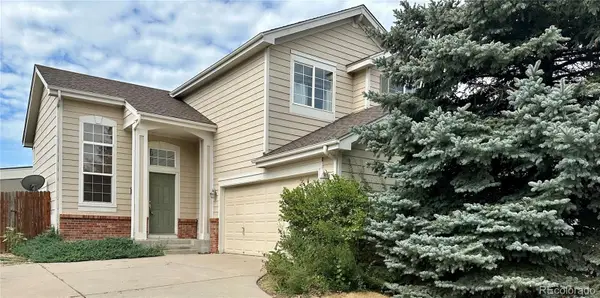 $450,000Active3 beds 3 baths2,026 sq. ft.
$450,000Active3 beds 3 baths2,026 sq. ft.21948 E Princeton Drive, Aurora, CO 80018
MLS# 4806772Listed by: COLORADO HOME REALTY - Coming Soon
 $350,000Coming Soon3 beds 3 baths
$350,000Coming Soon3 beds 3 baths223 S Nome Street, Aurora, CO 80012
MLS# 5522092Listed by: LOKATION - New
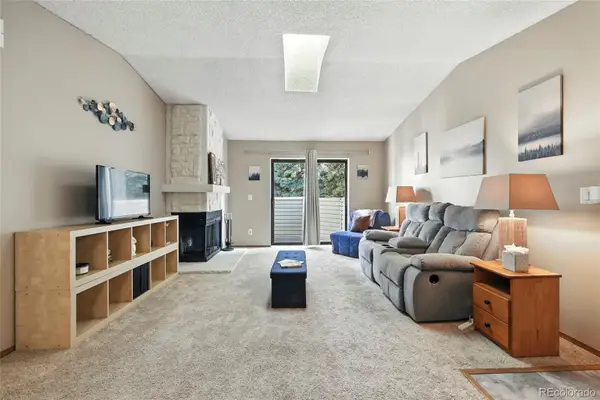 $190,000Active1 beds 1 baths734 sq. ft.
$190,000Active1 beds 1 baths734 sq. ft.922 S Walden Street #201, Aurora, CO 80017
MLS# 7119882Listed by: KELLER WILLIAMS DTC - New
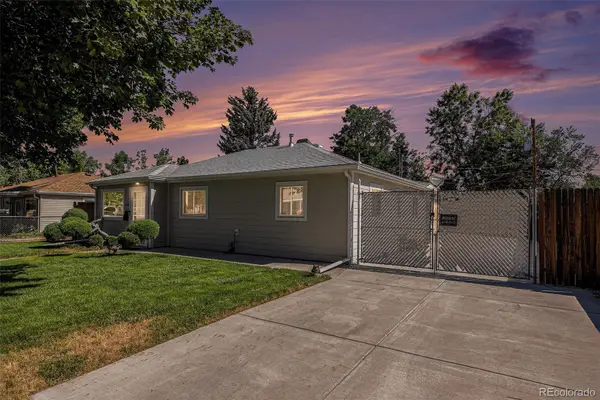 $400,000Active3 beds 2 baths1,086 sq. ft.
$400,000Active3 beds 2 baths1,086 sq. ft.1066 Worchester Street, Aurora, CO 80011
MLS# 7332190Listed by: YOUR CASTLE REAL ESTATE INC
