23425 E Otero Drive, Aurora, CO 80016
Local realty services provided by:Better Homes and Gardens Real Estate Kenney & Company
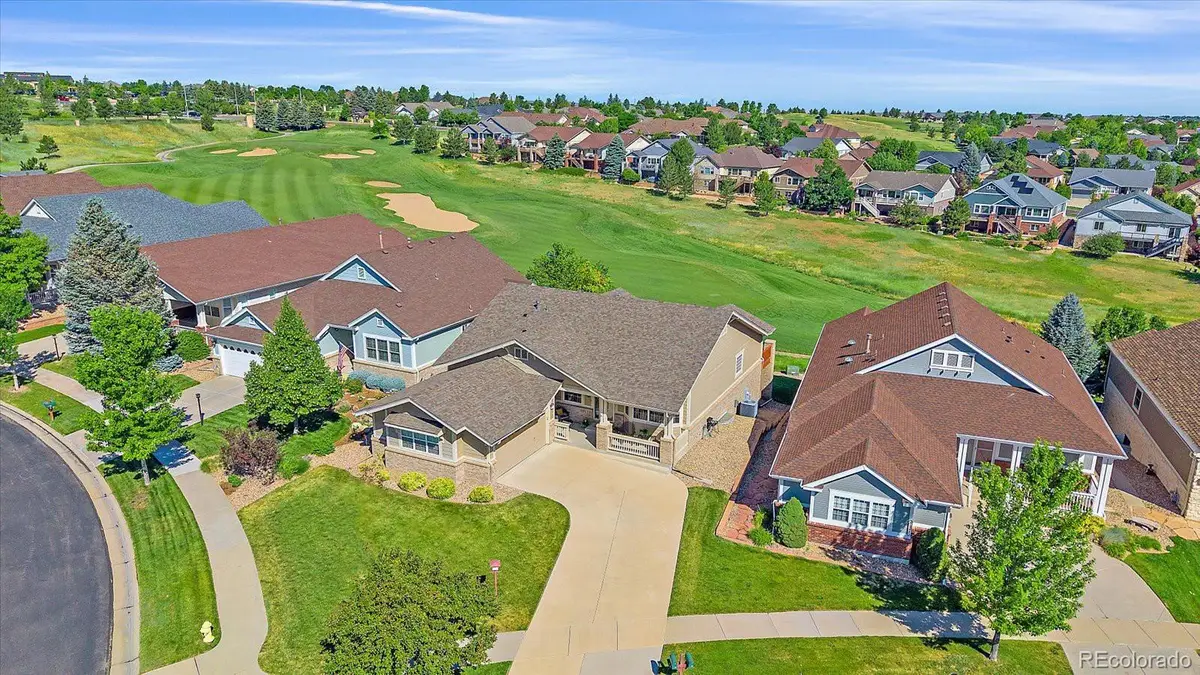
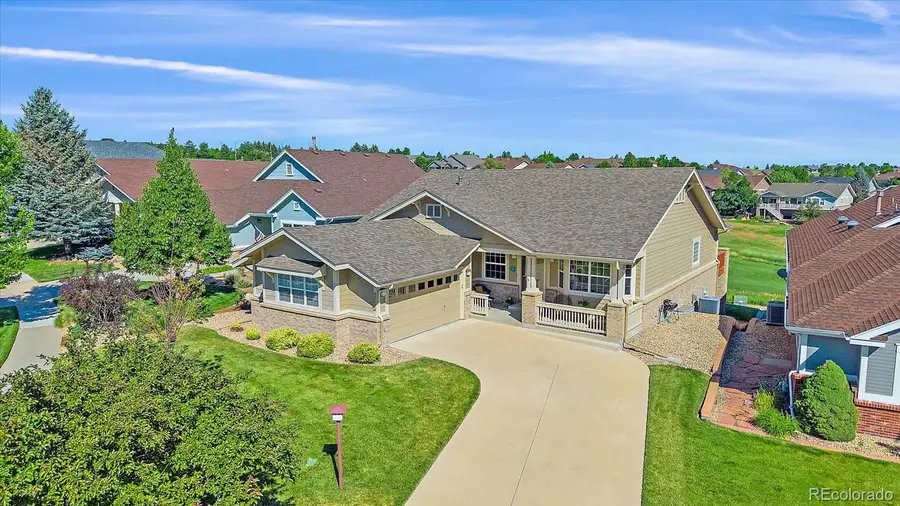

Listed by:nathan crumbnathancrumb@kw.com,303-999-9625
Office:keller williams dtc
MLS#:2517404
Source:ML
Price summary
- Price:$800,000
- Price per sq. ft.:$221.61
- Monthly HOA dues:$348
About this home
Welcome to this beautifully maintained home nestled on the 9th tee box in the highly sought-after gated community of Heritage Eagle Bend. Boasting 3 bedrooms and 3 bathrooms, this home offers the perfect blend of comfort, style, and functionality.
The open-concept main level is ideal for everyday living, while the finished lower level is an entertainer’s dream—featuring a full bar with beverage refrigerator, game/poker area, buffet bar, and included surround sound equipment. A spacious guest bedroom and ¾ bath provide privacy and comfort for visitors. Enjoy stunning sunsets views from the covered back porch or relax on one of the multiple outdoor patios and decks, all while watching golfers tee off just steps away. Retreat to the primary suite, complete with a large walk-in closet, and appreciate the practicality of the oversized 2.5-car garage—perfect for golf carts, storage, or hobbies.
Additional highlights include: New Class 4 impact-resistant roof (2024), Rachio smart sprinkler system for effortless lawn care, Located within a premier 45+ golf course community with access to top-tier amenities.
Don’t miss the opportunity to live in one of the area's most desirable active adult communities, where luxury living meets low-maintenance lifestyle.
Contact an agent
Home facts
- Year built:2001
- Listing Id #:2517404
Rooms and interior
- Bedrooms:3
- Total bathrooms:3
- Full bathrooms:2
- Living area:3,610 sq. ft.
Heating and cooling
- Cooling:Central Air
- Heating:Forced Air, Natural Gas
Structure and exterior
- Roof:Composition
- Year built:2001
- Building area:3,610 sq. ft.
- Lot area:0.44 Acres
Schools
- High school:Cherokee Trail
- Middle school:Fox Ridge
- Elementary school:Coyote Hills
Utilities
- Water:Public
- Sewer:Public Sewer
Finances and disclosures
- Price:$800,000
- Price per sq. ft.:$221.61
- Tax amount:$5,201 (2024)
New listings near 23425 E Otero Drive
- Coming Soon
 $495,000Coming Soon3 beds 3 baths
$495,000Coming Soon3 beds 3 baths22059 E Belleview Place, Aurora, CO 80015
MLS# 5281127Listed by: KELLER WILLIAMS DTC - Open Sat, 12 to 3pmNew
 $875,000Active5 beds 4 baths5,419 sq. ft.
$875,000Active5 beds 4 baths5,419 sq. ft.25412 E Quarto Place, Aurora, CO 80016
MLS# 5890105Listed by: 8Z REAL ESTATE - New
 $375,000Active2 beds 2 baths1,560 sq. ft.
$375,000Active2 beds 2 baths1,560 sq. ft.14050 E Linvale Place #202, Aurora, CO 80014
MLS# 5893891Listed by: BLUE PICKET REALTY - New
 $939,000Active7 beds 4 baths4,943 sq. ft.
$939,000Active7 beds 4 baths4,943 sq. ft.15916 E Crestridge Place, Aurora, CO 80015
MLS# 5611591Listed by: MADISON & COMPANY PROPERTIES - Coming Soon
 $439,990Coming Soon2 beds 2 baths
$439,990Coming Soon2 beds 2 baths12799 E Wyoming Circle, Aurora, CO 80012
MLS# 2335564Listed by: STONY BROOK REAL ESTATE GROUP - New
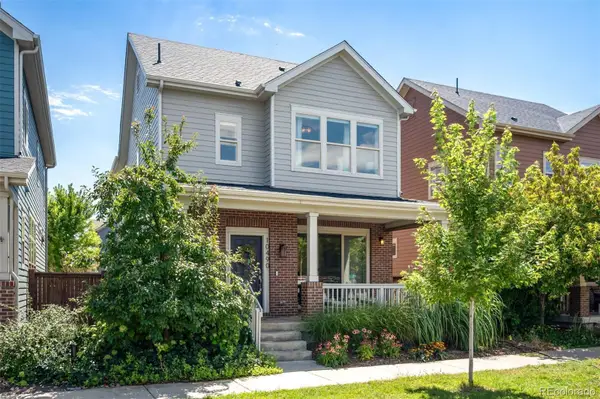 $795,000Active4 beds 4 baths2,788 sq. ft.
$795,000Active4 beds 4 baths2,788 sq. ft.10490 E 26th Avenue, Aurora, CO 80010
MLS# 2513949Listed by: LIV SOTHEBY'S INTERNATIONAL REALTY - New
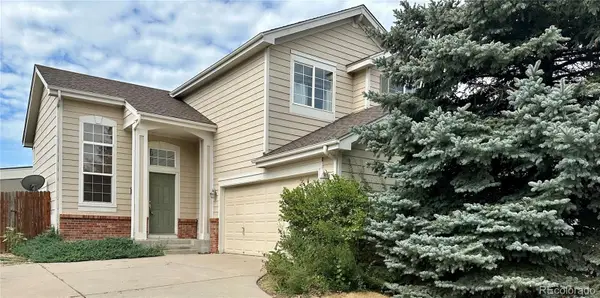 $450,000Active3 beds 3 baths2,026 sq. ft.
$450,000Active3 beds 3 baths2,026 sq. ft.21948 E Princeton Drive, Aurora, CO 80018
MLS# 4806772Listed by: COLORADO HOME REALTY - Coming Soon
 $350,000Coming Soon3 beds 3 baths
$350,000Coming Soon3 beds 3 baths223 S Nome Street, Aurora, CO 80012
MLS# 5522092Listed by: LOKATION - New
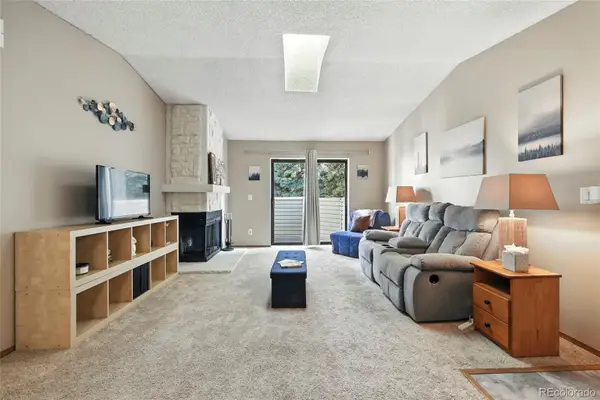 $190,000Active1 beds 1 baths734 sq. ft.
$190,000Active1 beds 1 baths734 sq. ft.922 S Walden Street #201, Aurora, CO 80017
MLS# 7119882Listed by: KELLER WILLIAMS DTC - New
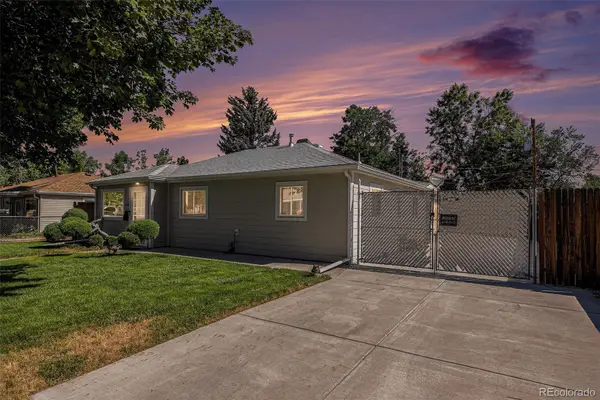 $400,000Active3 beds 2 baths1,086 sq. ft.
$400,000Active3 beds 2 baths1,086 sq. ft.1066 Worchester Street, Aurora, CO 80011
MLS# 7332190Listed by: YOUR CASTLE REAL ESTATE INC
