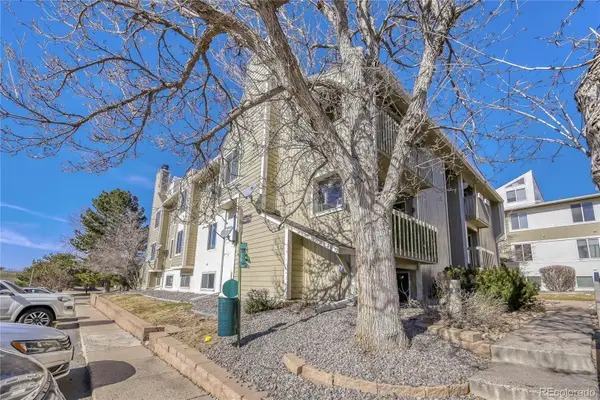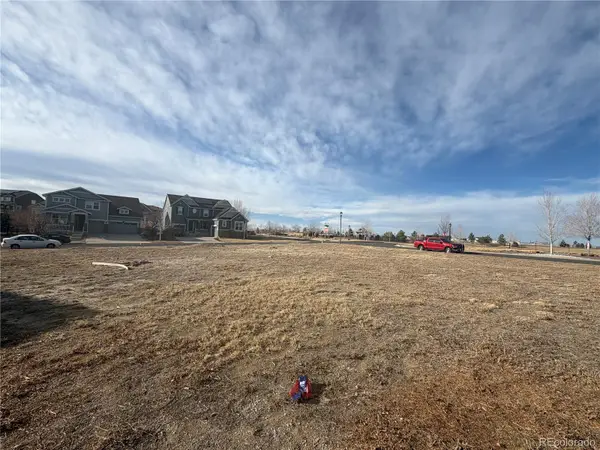Local realty services provided by:Better Homes and Gardens Real Estate Kenney & Company
Listed by: jennifer kimjkim@livsothebysrealty.com,303-775-2200
Office: liv sotheby's international realty
MLS#:6562159
Source:ML
Price summary
- Price:$570,000
- Price per sq. ft.:$165.12
- Monthly HOA dues:$348
About this home
NEW Roof! (2024) Plus, NEW Furnace and Water Heater! (2023). Active and social living in Heritage Eagle Bend Golf Club, a 45+ gated community featuring an 18-hole, par 72 championship golf course designed by highly regarded and prolific course architect Arthur Hills! A grand clubhouse, Eagle’s Nest restaurant for on-site dining, takeaway, wine, and snacks, indoor and outdoor pools, workout facility, multiple sport courts including pickleball, tennis and bocce, event spaces, a library, and a billiards room for vibrant socializing opportunities or simply enjoying the plentiful amenities. This Legacy 601 floorplan home features a covered front porch, 2 bedrooms and 2 bathrooms plus a generously sized laundry room with office space, and a walk-out, unfinished, basement to potentially double your home's finished square footage! Open kitchen with spacious walk-in pantry, smooth counters, and barstool height seating offers versatility for dining, cooking, and living. Gas fireplace and built-in entertainment nook in the living room add warmth in the central heart of the home. Two private patios - a deck on the main floor and a covered patio outside of the walk-out basement - for enjoying ideal Colorado weather. Attached 2-car garage with plentiful storage, built-in worktable, and shelving. Walk-out basement provides unfinished square footage to double your home’s living space and bring your design dreams to life with your custom touches!
Contact an agent
Home facts
- Year built:2000
- Listing ID #:6562159
Rooms and interior
- Bedrooms:2
- Total bathrooms:2
- Full bathrooms:2
- Living area:3,452 sq. ft.
Heating and cooling
- Cooling:Central Air
- Heating:Forced Air
Structure and exterior
- Roof:Shingle
- Year built:2000
- Building area:3,452 sq. ft.
- Lot area:0.32 Acres
Schools
- High school:Cherokee Trail
- Middle school:Fox Ridge
- Elementary school:Coyote Hills
Utilities
- Water:Public
- Sewer:Public Sewer
Finances and disclosures
- Price:$570,000
- Price per sq. ft.:$165.12
- Tax amount:$3,555 (2024)
New listings near 23440 E Moraine Place
 $309,000Active3 beds 3 baths1,470 sq. ft.
$309,000Active3 beds 3 baths1,470 sq. ft.17681 E Loyola Drive #E, Aurora, CO 80013
MLS# 6524003Listed by: ORCHARD BROKERAGE LLC- Coming Soon
 $600,000Coming Soon6 beds 4 baths
$600,000Coming Soon6 beds 4 baths234 Nome Street, Aurora, CO 80010
MLS# 3613173Listed by: RE/MAX PROFESSIONALS - New
 $335,000Active2 beds 3 baths1,818 sq. ft.
$335,000Active2 beds 3 baths1,818 sq. ft.23525 E Platte Drive #10B, Aurora, CO 80016
MLS# 9210742Listed by: SOLD REALTY SERVICES FRANCHISE - New
 $200,000Active2 beds 2 baths912 sq. ft.
$200,000Active2 beds 2 baths912 sq. ft.1630 Chester Street, Aurora, CO 80010
MLS# 7282334Listed by: COMPASS - DENVER - New
 $285,000Active2 beds 2 baths1,064 sq. ft.
$285,000Active2 beds 2 baths1,064 sq. ft.11951 E Kepner Drive, Aurora, CO 80012
MLS# IR1051218Listed by: RE/MAX ALLIANCE-BOULDER - Coming Soon
 $475,000Coming Soon3 beds 3 baths
$475,000Coming Soon3 beds 3 baths7508 S Quatar Way, Aurora, CO 80016
MLS# 3284311Listed by: LIV SOTHEBY'S INTERNATIONAL REALTY - Coming SoonOpen Sat, 12 to 2pm
 $995,000Coming Soon5 beds 5 baths
$995,000Coming Soon5 beds 5 baths6835 S Robertsdale Way, Aurora, CO 80016
MLS# 5613139Listed by: KELLER WILLIAMS DTC - New
 $279,000Active2 beds 1 baths1,062 sq. ft.
$279,000Active2 beds 1 baths1,062 sq. ft.4074 S Atchison Way #104, Aurora, CO 80014
MLS# 3495639Listed by: RE/MAX PROFESSIONALS - New
 $1,590,000Active15 beds 8 baths6,642 sq. ft.
$1,590,000Active15 beds 8 baths6,642 sq. ft.1331 Xanadu Street, Aurora, CO 80011
MLS# 9417047Listed by: RE/MAX PROFESSIONALS - New
 $350,000Active0.38 Acres
$350,000Active0.38 Acres27335 E Jamison Circle, Aurora, CO 80016
MLS# 5285676Listed by: MASON & MORSE RANCH COMPANY

