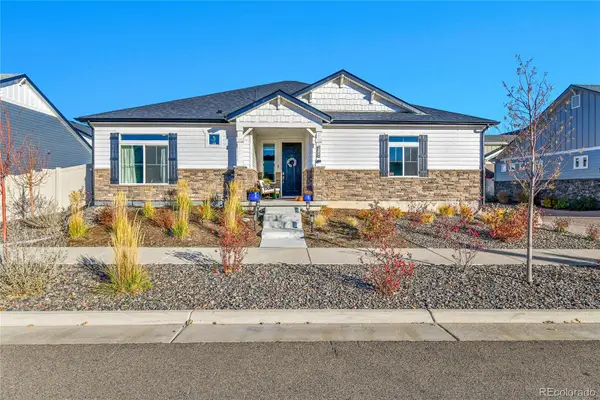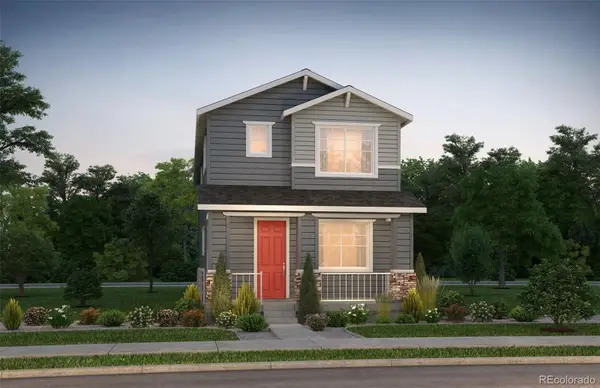23505 E Platte Drive #8A, Aurora, CO 80016
Local realty services provided by:Better Homes and Gardens Real Estate Kenney & Company
23505 E Platte Drive #8A,Aurora, CO 80016
$369,900
- 2 Beds
- 3 Baths
- 1,860 sq. ft.
- Condominium
- Active
Listed by: jason reynoldsjasonremaxpros@gmail.com,303-912-5299
Office: re/max professionals
MLS#:3970738
Source:ML
Price summary
- Price:$369,900
- Price per sq. ft.:$198.87
- Monthly HOA dues:$522
About this home
This beautifully updated, bright and airy townhome is move-in ready! Attached and oversized 1 car garage with an additional parking space out front. The home boasts a completed redesigned modern open concept kitchen with clean white cabinetry, quartz counters, stainless steel appliances, single basin sink, and Luxury Vinyl Plank flooring. Enjoy the privacy of your own private gated patio. Upstairs, you'll find two spacious bedrooms. The primary bedroom is particularly large, with additional space for an office or sitting/exercise area. This home also includes a new furnace and AC, along with a full basement w/ 9' ceilings that is currently being used as additional living space. Within this safe neighborhood enjoy the convenience of walking to parks, restaurants, theaters, and grocery stores. The farmers market, ice skating rink, community events, and future pickleball courts at Southlands are just a short stroll away. Nearby amenities include a pool, rec center with gym, and sports courts, plus great walking trails. The Aurora Reservoir is easily accessible, where you can enjoy the beach without an entrance fee. The County Fairgrounds, just 10 minutes away, host plenty of events throughout the year.
Contact an agent
Home facts
- Year built:2006
- Listing ID #:3970738
Rooms and interior
- Bedrooms:2
- Total bathrooms:3
- Full bathrooms:2
- Half bathrooms:1
- Living area:1,860 sq. ft.
Heating and cooling
- Cooling:Central Air
- Heating:Forced Air
Structure and exterior
- Roof:Composition
- Year built:2006
- Building area:1,860 sq. ft.
Schools
- High school:Cherokee Trail
- Middle school:Fox Ridge
- Elementary school:Buffalo Trail
Utilities
- Water:Public
- Sewer:Public Sewer
Finances and disclosures
- Price:$369,900
- Price per sq. ft.:$198.87
- Tax amount:$3,425 (2024)
New listings near 23505 E Platte Drive #8A
- New
 $495,000Active4 beds 2 baths2,152 sq. ft.
$495,000Active4 beds 2 baths2,152 sq. ft.1115 S Truckee Way, Aurora, CO 80017
MLS# 5752920Listed by: RE/MAX PROFESSIONALS - New
 $260,000Active2 beds 2 baths1,000 sq. ft.
$260,000Active2 beds 2 baths1,000 sq. ft.14214 E 1st Drive #C07, Aurora, CO 80011
MLS# 9733689Listed by: S.T. PROPERTIES - New
 $335,000Active2 beds 2 baths1,200 sq. ft.
$335,000Active2 beds 2 baths1,200 sq. ft.12835 E Louisiana Avenue, Aurora, CO 80012
MLS# 3149885Listed by: INVALESCO REAL ESTATE - New
 $542,100Active5 beds 3 baths3,887 sq. ft.
$542,100Active5 beds 3 baths3,887 sq. ft.2174 S Ider Way, Aurora, CO 80018
MLS# 3759477Listed by: REAL BROKER, LLC DBA REAL - New
 $325,000Active2 beds 2 baths1,152 sq. ft.
$325,000Active2 beds 2 baths1,152 sq. ft.19054 E 16th Avenue, Aurora, CO 80011
MLS# 5326527Listed by: THRIVE REAL ESTATE GROUP - New
 $400,000Active3 beds 3 baths1,414 sq. ft.
$400,000Active3 beds 3 baths1,414 sq. ft.1373 S Quintero Way, Aurora, CO 80017
MLS# 5729142Listed by: ONE STOP REALTY, LLC - New
 $640,000Active2 beds 2 baths3,109 sq. ft.
$640,000Active2 beds 2 baths3,109 sq. ft.5128 N Quatar Street, Aurora, CO 80019
MLS# 6656643Listed by: KELLER WILLIAMS DTC - New
 $906,379Active3 beds 3 baths4,427 sq. ft.
$906,379Active3 beds 3 baths4,427 sq. ft.8654 S Quemoy Street, Aurora, CO 80016
MLS# 4483181Listed by: REAL BROKER, LLC DBA REAL - New
 $219,000Active2 beds 2 baths984 sq. ft.
$219,000Active2 beds 2 baths984 sq. ft.481 S Kalispell Way #306, Aurora, CO 80017
MLS# 4927772Listed by: EXIT REALTY DTC, CHERRY CREEK, PIKES PEAK. - New
 $542,100Active3 beds 3 baths1,997 sq. ft.
$542,100Active3 beds 3 baths1,997 sq. ft.21252 E 63rd Drive, Aurora, CO 80019
MLS# 4955370Listed by: REAL BROKER, LLC DBA REAL
