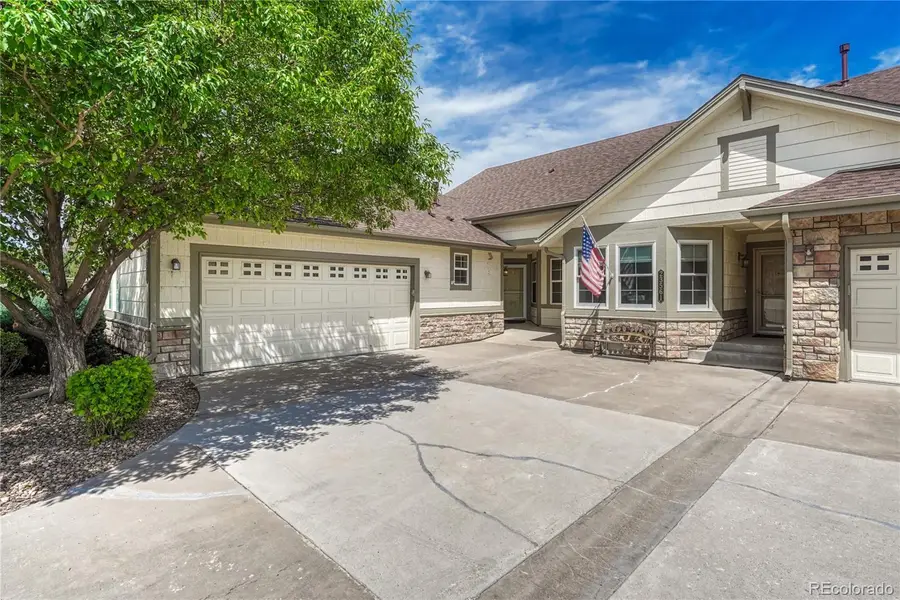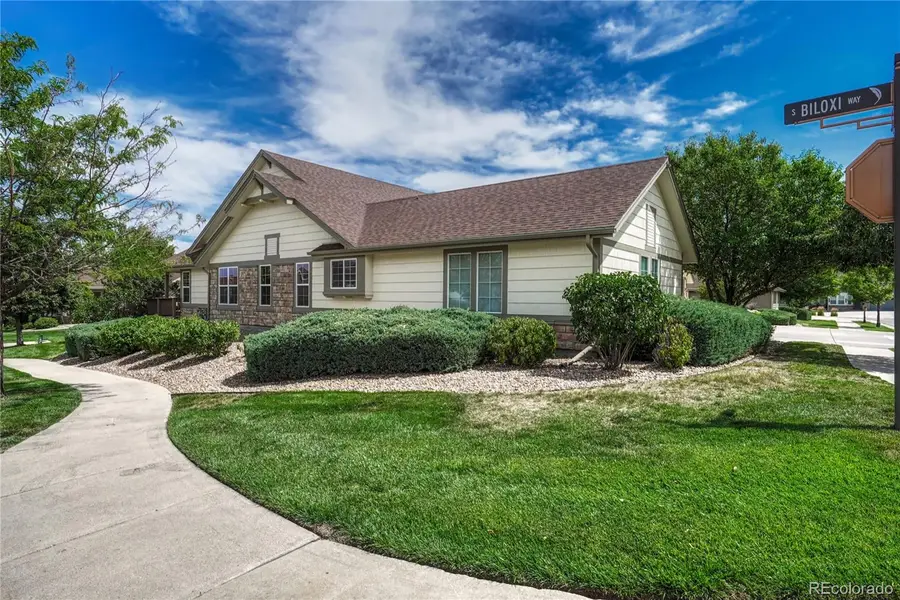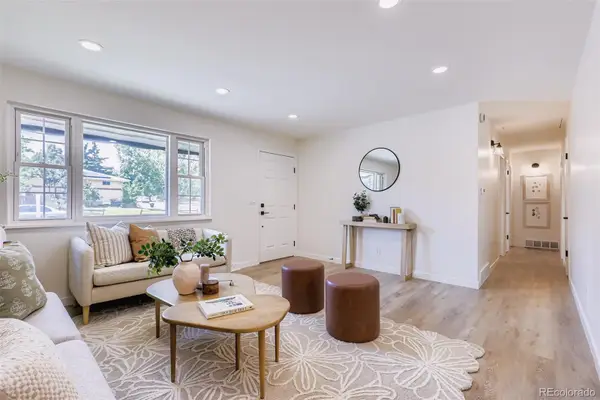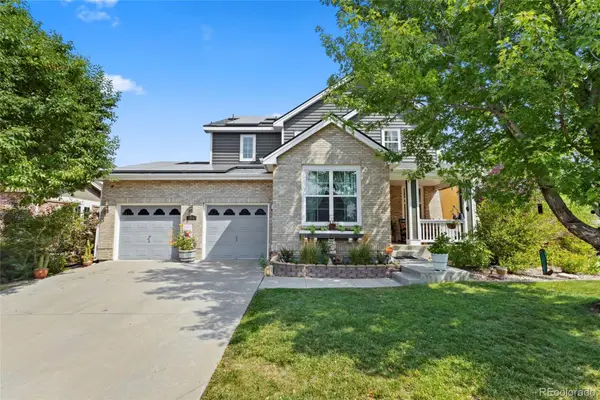23551 E Jamison Place, Aurora, CO 80016
Local realty services provided by:Better Homes and Gardens Real Estate Kenney & Company



Listed by:chelsey leveychelsey.levey@compass.com,303-345-5064
Office:compass - denver
MLS#:8271889
Source:ML
Price summary
- Price:$500,000
- Price per sq. ft.:$334.9
- Monthly HOA dues:$348
About this home
Step into this bright and inviting townhouse nestled on a corner lot within the sought-after gated community of Heritage Eagle Bend, Aurora’s Premier 55+ Golf Course Community! Experience modern elegance in this meticulously maintained home spanning 1,493 square feet of thoughtfully designed living space. The open-concept layout showcases beautiful hardwood floors, a stunning gourmet kitchen with wood cabinets, granite countertops, and fresh paint, creating an inviting culinary space that flows effortlessly into the dining and family room, complete with a cozy fireplace. The primary suite features vaulted ceilings, a 3/4 ensuite bath and a generous walk-in closet. A second bedroom offers flexibility for guests or a home office, with 3/4 hall bath for added convenience. Step outside to your private covered patio with mountain views, ideal for enjoying Colorado’s beautiful weather with friends and family. The oversized 2-car attached garage with epoxy flooring adds plenty of storage and ease.
This vibrant neighborhood offers an exceptional lifestyle with resort-style amenities including a golf course, indoor and outdoor pools, tennis and pickleball courts, a fitness center, sauna, on-site security, and so much more. To learn more about the HOA and all the amenities, visit heritageeaglebend.com. Don’t miss this opportunity to enjoy resort-style living in a welcoming and lively community!
Contact an agent
Home facts
- Year built:2008
- Listing Id #:8271889
Rooms and interior
- Bedrooms:2
- Total bathrooms:2
- Full bathrooms:2
- Living area:1,493 sq. ft.
Heating and cooling
- Cooling:Central Air
- Heating:Forced Air, Natural Gas
Structure and exterior
- Roof:Composition
- Year built:2008
- Building area:1,493 sq. ft.
Schools
- High school:Cherokee Trail
- Middle school:Fox Ridge
- Elementary school:Coyote Hills
Utilities
- Water:Public
- Sewer:Public Sewer
Finances and disclosures
- Price:$500,000
- Price per sq. ft.:$334.9
- Tax amount:$3,313 (2024)
New listings near 23551 E Jamison Place
- New
 $550,000Active3 beds 3 baths1,582 sq. ft.
$550,000Active3 beds 3 baths1,582 sq. ft.7382 S Mobile Street, Aurora, CO 80016
MLS# 1502298Listed by: HOMESMART - New
 $389,900Active4 beds 3 baths2,240 sq. ft.
$389,900Active4 beds 3 baths2,240 sq. ft.2597 S Dillon Street, Aurora, CO 80014
MLS# 5583138Listed by: KELLER WILLIAMS INTEGRITY REAL ESTATE LLC - New
 $620,000Active4 beds 4 baths3,384 sq. ft.
$620,000Active4 beds 4 baths3,384 sq. ft.25566 E 4th Place, Aurora, CO 80018
MLS# 7294707Listed by: KELLER WILLIAMS DTC - New
 $369,900Active2 beds 3 baths1,534 sq. ft.
$369,900Active2 beds 3 baths1,534 sq. ft.1535 S Florence Way #420, Aurora, CO 80247
MLS# 5585323Listed by: CHAMPION REALTY - New
 $420,000Active3 beds 1 baths864 sq. ft.
$420,000Active3 beds 1 baths864 sq. ft.1641 Jamaica Street, Aurora, CO 80010
MLS# 5704108Listed by: RE/MAX PROFESSIONALS - New
 $399,000Active2 beds 1 baths744 sq. ft.
$399,000Active2 beds 1 baths744 sq. ft.775 Joliet Street, Aurora, CO 80010
MLS# 6792407Listed by: RE/MAX PROFESSIONALS - Coming Soon
 $535,000Coming Soon4 beds 3 baths
$535,000Coming Soon4 beds 3 baths608 S Worchester Street, Aurora, CO 80012
MLS# 7372386Listed by: ICON REAL ESTATE, LLC - Coming SoonOpen Sat, 12 to 3pm
 $650,000Coming Soon4 beds 3 baths
$650,000Coming Soon4 beds 3 baths23843 E 2nd Drive, Aurora, CO 80018
MLS# 7866507Listed by: REMAX INMOTION - Coming Soon
 $495,000Coming Soon3 beds 3 baths
$495,000Coming Soon3 beds 3 baths22059 E Belleview Place, Aurora, CO 80015
MLS# 5281127Listed by: KELLER WILLIAMS DTC - Open Sat, 12 to 3pmNew
 $875,000Active5 beds 4 baths5,419 sq. ft.
$875,000Active5 beds 4 baths5,419 sq. ft.25412 E Quarto Place, Aurora, CO 80016
MLS# 5890105Listed by: 8Z REAL ESTATE
