23561 E Jamison Place, Aurora, CO 80016
Local realty services provided by:Better Homes and Gardens Real Estate Kenney & Company
Listed by:bill fungBill@HomeSellTeam.com,303-332-8035
Office:your castle real estate inc
MLS#:5880599
Source:ML
Price summary
- Price:$439,900
- Price per sq. ft.:$359.1
- Monthly HOA dues:$348
About this home
Welcome to carefree living in Heritage Eagle Bend, a vibrant 45+ community with golf, clubhouse dining, pools, fitness, and endless activities right at your doorstep. This cheerful, single-level townhome with all 1,225 sqft thoughtfully designed for comfort and convenience offers 2 bedrooms, 2 baths, and an open floorplan with vaulted ceilings that make the space bright and inviting. A standout feature is the Renewal by Andersen® windows, valued for their durable Fibrex® composite frames, excellent energy efficiency, and transferable warranties that bring comfort and peace of mind. You’ll also appreciate the stylish Hunter Douglas blinds throughout the home, offering enhanced privacy, insulation, UV protection, and design quality that goes far beyond regular curtains. The kitchen features granite counters, pantry shelving, and appliances—including washer and dryer—so you can move right in. Relax in the sunny primary suite with walk-in closet and ensuite bath. Or enjoy mornings on the covered patio. This townhome has a long south-facing driveway that melts snow in no time. With exterior upkeep, snow removal, and landscaping covered by the HOA, you’ll have more time to enjoy everything this welcoming community has to offer. Plus, seller is including 5,000 in assistance toward reserves or closing costs—making this home an even smarter move. Seller says — don’t wait . . . Why move in the winter when you could be playing golf or pickleball in the fall!!
Contact an agent
Home facts
- Year built:2008
- Listing ID #:5880599
Rooms and interior
- Bedrooms:2
- Total bathrooms:2
- Full bathrooms:1
- Living area:1,225 sq. ft.
Heating and cooling
- Cooling:Central Air
- Heating:Forced Air, Natural Gas
Structure and exterior
- Roof:Composition
- Year built:2008
- Building area:1,225 sq. ft.
- Lot area:0.11 Acres
Schools
- High school:Cherokee Trail
- Middle school:Fox Ridge
- Elementary school:Coyote Hills
Utilities
- Water:Public
- Sewer:Public Sewer
Finances and disclosures
- Price:$439,900
- Price per sq. ft.:$359.1
- Tax amount:$2,921 (2024)
New listings near 23561 E Jamison Place
- New
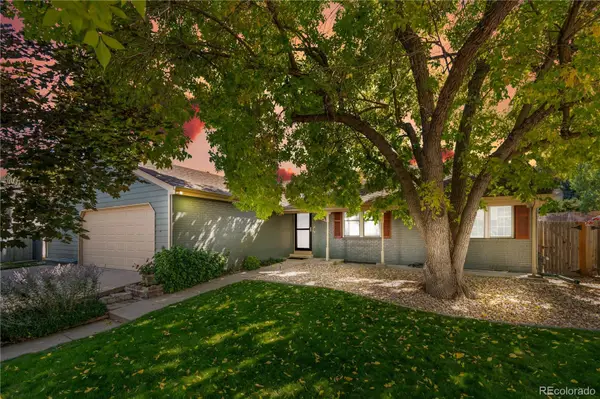 $500,000Active3 beds 2 baths2,643 sq. ft.
$500,000Active3 beds 2 baths2,643 sq. ft.14490 E Radcliff Drive, Aurora, CO 80015
MLS# 9185006Listed by: COMPASS - DENVER 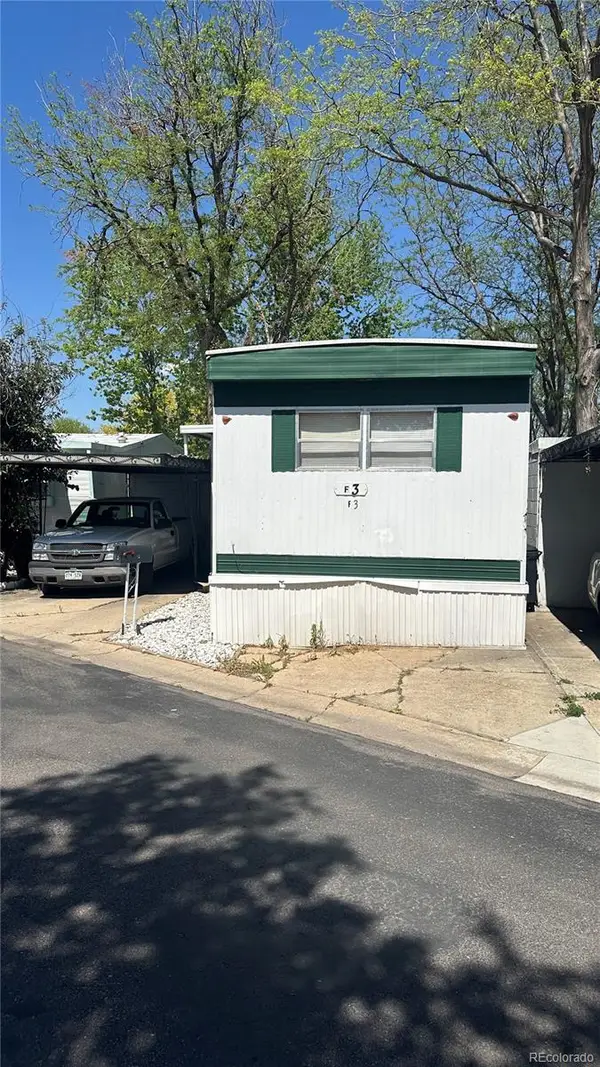 $25,000Pending2 beds 2 baths720 sq. ft.
$25,000Pending2 beds 2 baths720 sq. ft.1540 Billings Street, Aurora, CO 80011
MLS# 1788773Listed by: RE/MAX PROFESSIONALS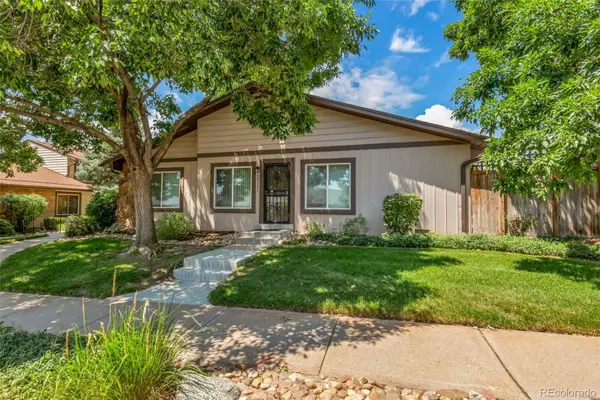 $355,900Pending3 beds 2 baths1,116 sq. ft.
$355,900Pending3 beds 2 baths1,116 sq. ft.16055 E Ithaca Place #E, Aurora, CO 80013
MLS# 2795088Listed by: HOMESMART $579,700Pending4 beds 3 baths2,590 sq. ft.
$579,700Pending4 beds 3 baths2,590 sq. ft.3973 N Rome Street, Aurora, CO 80019
MLS# 3418207Listed by: RE/MAX PROFESSIONALS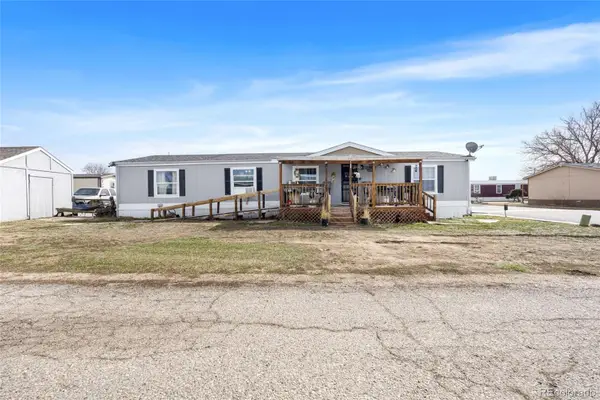 $140,000Pending4 beds 2 baths1,680 sq. ft.
$140,000Pending4 beds 2 baths1,680 sq. ft.26900 E Colfx Avenue, Aurora, CO 80018
MLS# 4476522Listed by: KELLER WILLIAMS REALTY DOWNTOWN LLC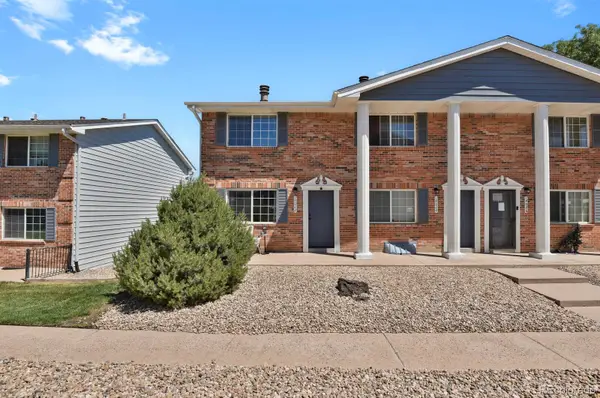 $325,000Pending3 beds 3 baths1,566 sq. ft.
$325,000Pending3 beds 3 baths1,566 sq. ft.14042 E Utah Circle, Aurora, CO 80012
MLS# 5035933Listed by: YOU 1ST REALTY $285,000Pending2 beds 3 baths1,148 sq. ft.
$285,000Pending2 beds 3 baths1,148 sq. ft.18104 E Alabama Place #E, Aurora, CO 80017
MLS# IR1043756Listed by: COMPASS-DENVER- New
 $365,000Active3 beds 2 baths1,710 sq. ft.
$365,000Active3 beds 2 baths1,710 sq. ft.2062 S Helena Street #C, Aurora, CO 80013
MLS# 4815499Listed by: BLACK LABEL REAL ESTATE - New
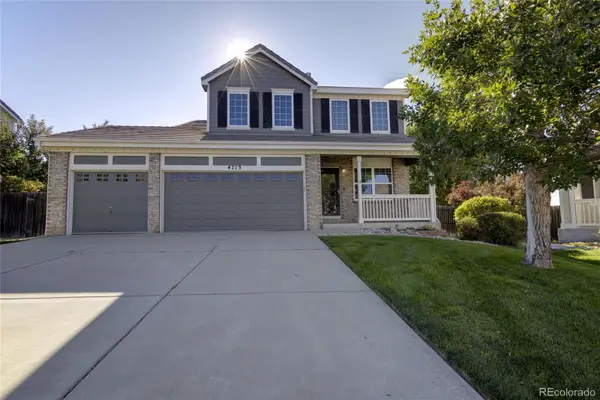 $575,000Active3 beds 3 baths2,789 sq. ft.
$575,000Active3 beds 3 baths2,789 sq. ft.4713 S Lisbon Court, Aurora, CO 80015
MLS# 3819474Listed by: HOMESMART - New
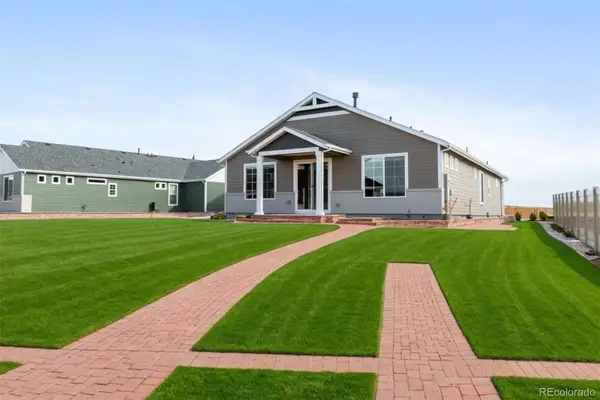 $729,105Active2 beds 2 baths3,296 sq. ft.
$729,105Active2 beds 2 baths3,296 sq. ft.4878 N Sicily Court, Aurora, CO 80019
MLS# 2115503Listed by: KELLER WILLIAMS DTC
