23576 E 5th Place, Aurora, CO 80018
Local realty services provided by:Better Homes and Gardens Real Estate Kenney & Company
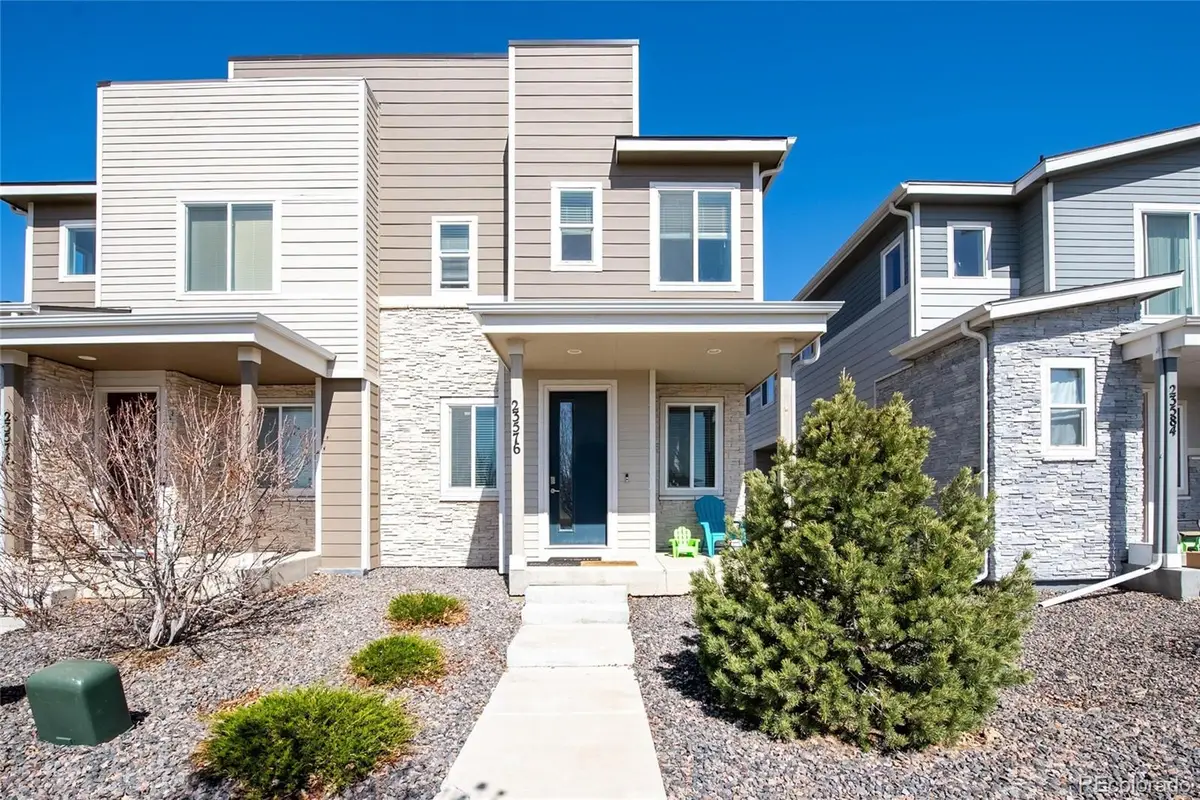
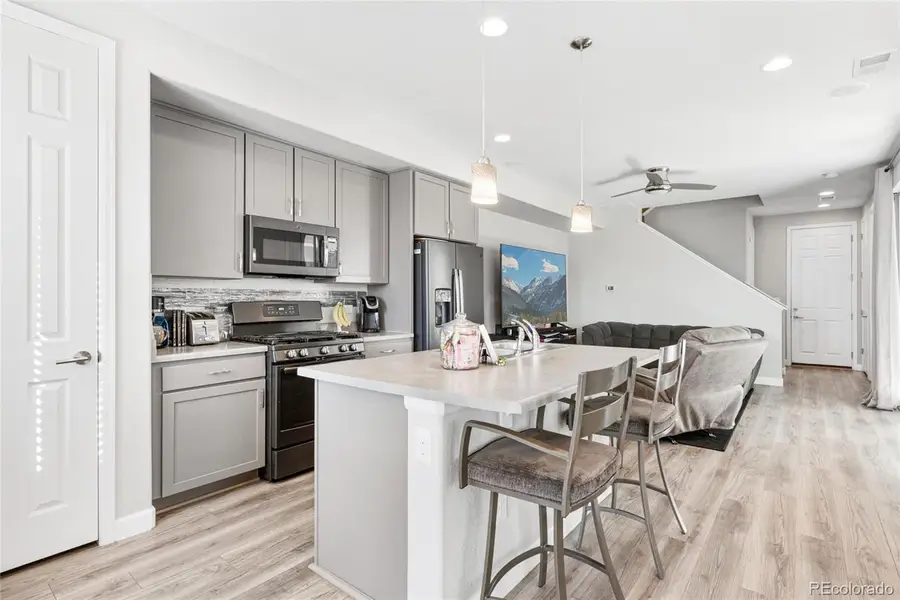

23576 E 5th Place,Aurora, CO 80018
$416,750
- 3 Beds
- 3 Baths
- 1,553 sq. ft.
- Single family
- Active
Upcoming open houses
- Fri, Aug 1507:00 pm - 08:00 pm
- Sat, Aug 1610:00 am - 12:00 pm
Listed by:brande dennisbrande_md_jones@outlook.com,720-326-7489
Office:real broker, llc. dba real
MLS#:5565775
Source:ML
Price summary
- Price:$416,750
- Price per sq. ft.:$268.35
- Monthly HOA dues:$95
About this home
NEW ROOF (2025) | 2-CAR GARAGE WITH EV CHARGING OUTLET | BLACK STAINLESS STEEL APPLIANCES | UP TO $6750 IN SELLER CONCESSIONS!
Beautifully maintained and move-in ready! This sunny townhome features an open layout with a stylish kitchen, black stainless steel appliances, and spacious dining and living areas—perfect for entertaining. Upstairs, you'll find three large bedrooms, two full baths, and a convenient laundry closet. The primary suite boasts of tall, vaulted ceilings, a large walk-in closet, plenty of natural sunlight, and a spa-like ensuite.
Ideally located near parks, a basketball court, clubhouse, and pool, with guest parking in both the front and back of the home.
***Ask how working with me as your transaction broker could help you save on closing costs or even reduce your interest rate!***
Contact an agent
Home facts
- Year built:2019
- Listing Id #:5565775
Rooms and interior
- Bedrooms:3
- Total bathrooms:3
- Full bathrooms:1
- Half bathrooms:1
- Living area:1,553 sq. ft.
Heating and cooling
- Cooling:Central Air
- Heating:Forced Air
Structure and exterior
- Roof:Shingle
- Year built:2019
- Building area:1,553 sq. ft.
- Lot area:0.04 Acres
Schools
- High school:Vista Peak
- Middle school:Murphy Creek K-8
- Elementary school:Murphy Creek K-8
Utilities
- Water:Public
- Sewer:Public Sewer
Finances and disclosures
- Price:$416,750
- Price per sq. ft.:$268.35
- Tax amount:$3,772 (2024)
New listings near 23576 E 5th Place
- New
 $268,900Active2 beds 2 baths1,102 sq. ft.
$268,900Active2 beds 2 baths1,102 sq. ft.911 S Zeno Way #105, Aurora, CO 80017
MLS# 8026884Listed by: JPAR MODERN REAL ESTATE - New
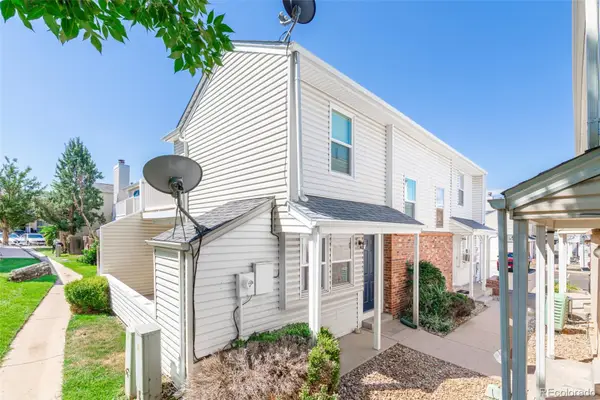 $280,000Active2 beds 2 baths940 sq. ft.
$280,000Active2 beds 2 baths940 sq. ft.972 S Pitkin Court, Aurora, CO 80017
MLS# 1569276Listed by: CENTURY 21 DREAM HOME - Coming Soon
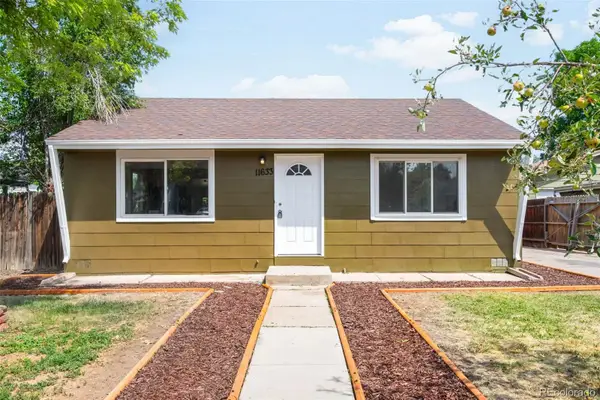 $375,000Coming Soon2 beds 1 baths
$375,000Coming Soon2 beds 1 baths11633 E 7th Avenue, Aurora, CO 80010
MLS# 3616500Listed by: DEVEX REALTY, LLC - Coming Soon
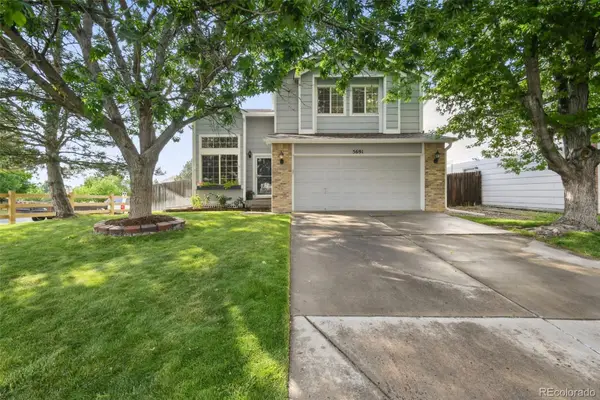 $540,000Coming Soon4 beds 3 baths
$540,000Coming Soon4 beds 3 baths5691 S Versailles Street, Aurora, CO 80015
MLS# 3944702Listed by: WISDOM REAL ESTATE - New
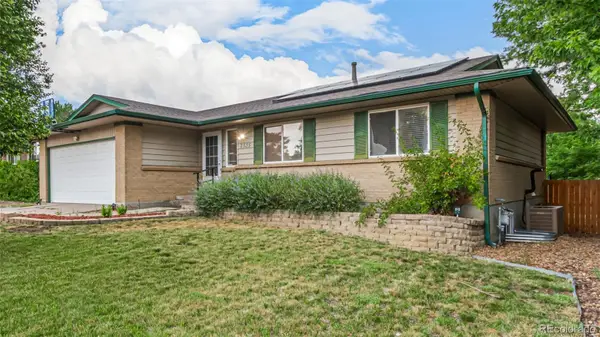 $495,000Active4 beds 3 baths2,174 sq. ft.
$495,000Active4 beds 3 baths2,174 sq. ft.2535 S Pagosa Street, Aurora, CO 80013
MLS# 4308720Listed by: COMPASS - DENVER - New
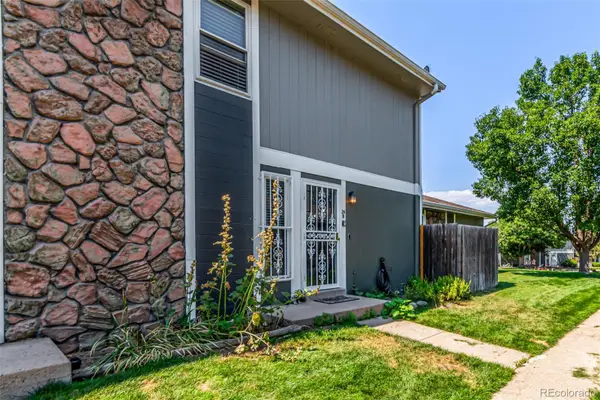 $250,000Active2 beds 2 baths968 sq. ft.
$250,000Active2 beds 2 baths968 sq. ft.9901 E Evans Avenue #26B, Aurora, CO 80247
MLS# 8247788Listed by: WEST AND MAIN HOMES INC - New
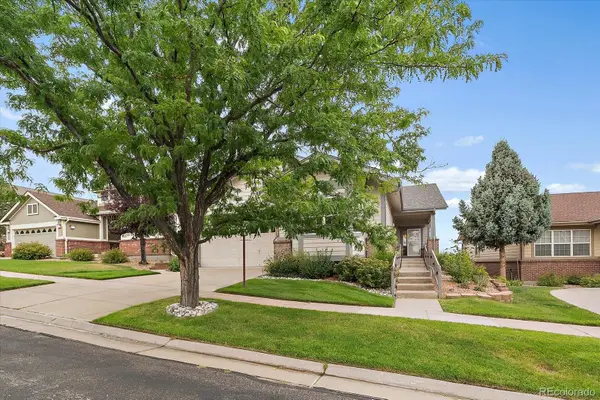 $854,900Active4 beds 3 baths4,342 sq. ft.
$854,900Active4 beds 3 baths4,342 sq. ft.23483 E Moraine Place, Aurora, CO 80016
MLS# 8972700Listed by: RE/MAX ALLIANCE - New
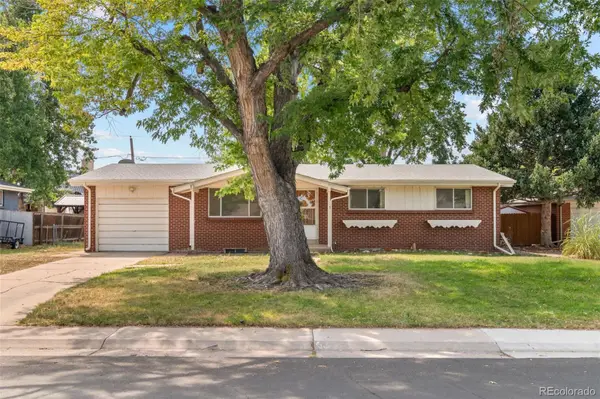 $425,000Active5 beds 3 baths2,455 sq. ft.
$425,000Active5 beds 3 baths2,455 sq. ft.12770 E Alaska Avenue, Aurora, CO 80012
MLS# 9091547Listed by: RE/MAX OF CHERRY CREEK - New
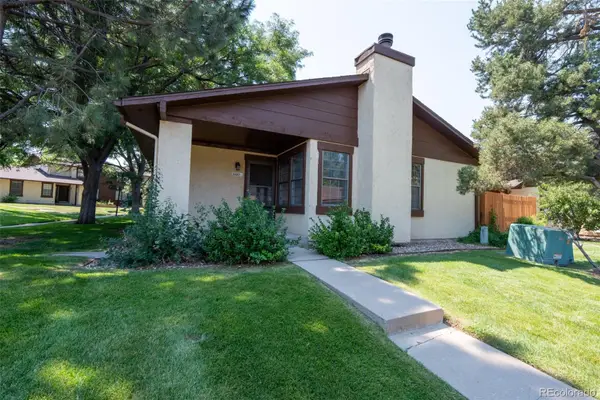 $325,000Active4 beds 3 baths2,416 sq. ft.
$325,000Active4 beds 3 baths2,416 sq. ft.3820 S Evanston Street, Aurora, CO 80014
MLS# 5570959Listed by: NAV REAL ESTATE - New
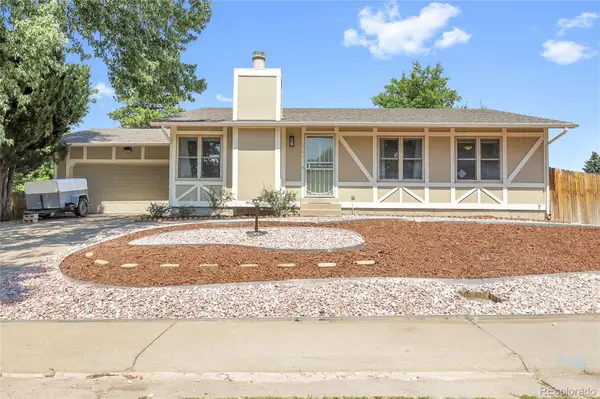 $499,900Active4 beds 3 baths2,720 sq. ft.
$499,900Active4 beds 3 baths2,720 sq. ft.16793 E Navarro Drive, Aurora, CO 80013
MLS# 8766769Listed by: RE/MAX PROFESSIONALS
