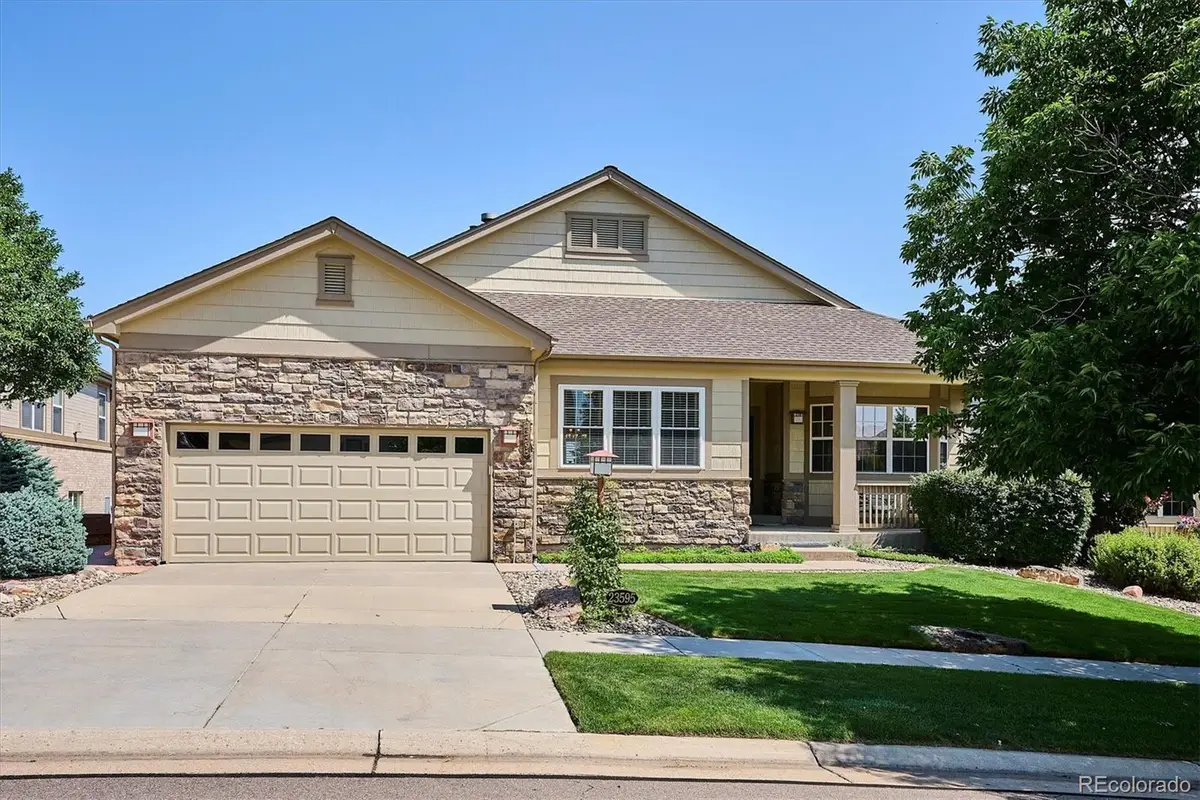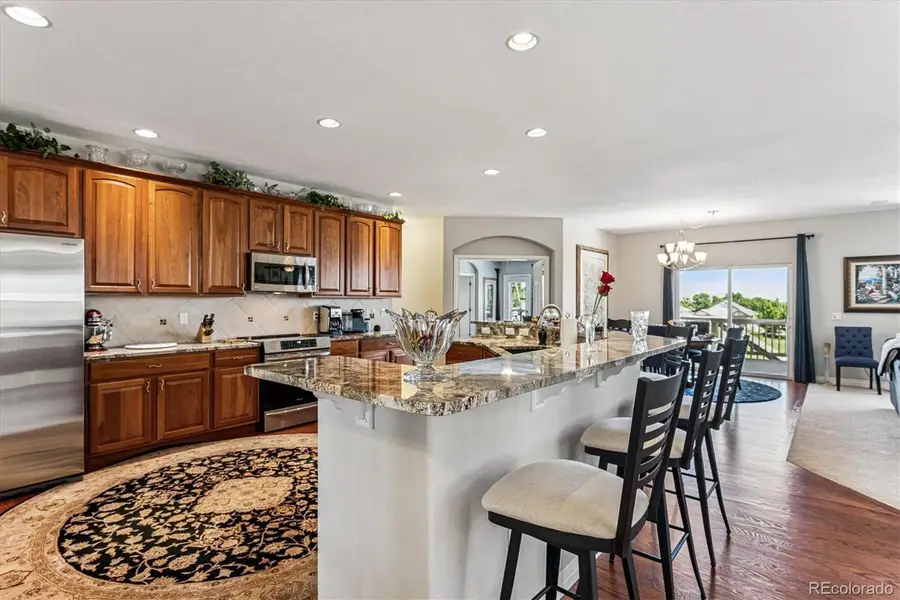23595 E Phillips Place, Aurora, CO 80016
Local realty services provided by:Better Homes and Gardens Real Estate Kenney & Company



Listed by:fran mcgrathFMCGRATH@REMAX.NET,720-339-0704
Office:re/max alliance
MLS#:9865867
Source:ML
Price summary
- Price:$940,000
- Price per sq. ft.:$203.11
- Monthly HOA dues:$348
About this home
Sharp*Highly Desirable Ranch with a Great Golf Course Location*This "703" Floor Plan Combines with Upgraded Finishes to Create the Ideal Home with Outstanding Views Backing to the #2 Fairway in the Sought After 45+ Active Adult Community of Heritage Eagle Bend*This 4 Bedroom, 3 Bath Home with Expansive Outdoor Living Space is Special*Spacious Great Room blends with the Updated Gourmet Kitchen*The Oversized Island is Ideal for Cooking and Entertaining*There is a Separate Eating Space Area*Plus a Generously Sized Dining Room*The Lower Level Walk-Out offers the same Quality of Finish as the Main Floor and is Thoughtfully Laid Out*There is a Large Family/Rec Room with a Third Fireplace*Upgraded Wet Bar & Pool Table*Two Large Guest Bedrooms with Walk-In Closets*Full Bath*Plenty of Storage Space with Built-Ins in the Remaining Unfinished Part of the Basement*Numerous Other Upgrades & Improvements*Park with Ease in the Two-Car Garage with Ample Golf Cart Storage*Rare Opportunity to Own this Truly Exceptional Home*Enjoy Walking Trails*Swimming Pools*Recreational Activities*Renovated 30,000 sq ft Clubhouse features the Eagle's Nest Restaurant/Lounge*Fitness Center w Locker Rooms, Indoor & Outdoor pools, Sauna & Hot Tub*Library*Meeting Rooms*Ballroom*Tennis*Bocce Ball and Pickle Ball Courts. Easy Access to DIA, E-470, Downtown Parker, Southlands Mall and the Denver Tech Center.
Contact an agent
Home facts
- Year built:2001
- Listing Id #:9865867
Rooms and interior
- Bedrooms:4
- Total bathrooms:3
- Full bathrooms:3
- Living area:4,628 sq. ft.
Heating and cooling
- Cooling:Central Air
- Heating:Forced Air, Natural Gas
Structure and exterior
- Roof:Composition
- Year built:2001
- Building area:4,628 sq. ft.
- Lot area:0.19 Acres
Schools
- High school:Cherokee Trail
- Middle school:Fox Ridge
- Elementary school:Coyote Hills
Utilities
- Water:Public
- Sewer:Public Sewer
Finances and disclosures
- Price:$940,000
- Price per sq. ft.:$203.11
- Tax amount:$5,983 (2024)
New listings near 23595 E Phillips Place
- New
 $450,000Active4 beds 2 baths1,682 sq. ft.
$450,000Active4 beds 2 baths1,682 sq. ft.1407 S Cathay Street, Aurora, CO 80017
MLS# 1798784Listed by: KELLER WILLIAMS REAL ESTATE LLC - New
 $290,000Active2 beds 2 baths1,091 sq. ft.
$290,000Active2 beds 2 baths1,091 sq. ft.2441 S Xanadu Way #B, Aurora, CO 80014
MLS# 6187933Listed by: SOVINA REALTY LLC - New
 $475,000Active5 beds 4 baths2,430 sq. ft.
$475,000Active5 beds 4 baths2,430 sq. ft.2381 S Jamaica Street, Aurora, CO 80014
MLS# 4546857Listed by: STARS AND STRIPES HOMES INC - New
 $595,000Active2 beds 2 baths3,004 sq. ft.
$595,000Active2 beds 2 baths3,004 sq. ft.8252 S Jackson Gap Court, Aurora, CO 80016
MLS# 7171229Listed by: RE/MAX ALLIANCE - New
 $550,000Active3 beds 3 baths1,582 sq. ft.
$550,000Active3 beds 3 baths1,582 sq. ft.7382 S Mobile Street, Aurora, CO 80016
MLS# 1502298Listed by: HOMESMART - New
 $389,900Active4 beds 3 baths2,240 sq. ft.
$389,900Active4 beds 3 baths2,240 sq. ft.2597 S Dillon Street, Aurora, CO 80014
MLS# 5583138Listed by: KELLER WILLIAMS INTEGRITY REAL ESTATE LLC - New
 $620,000Active4 beds 4 baths3,384 sq. ft.
$620,000Active4 beds 4 baths3,384 sq. ft.25566 E 4th Place, Aurora, CO 80018
MLS# 7294707Listed by: KELLER WILLIAMS DTC - New
 $369,900Active2 beds 3 baths1,534 sq. ft.
$369,900Active2 beds 3 baths1,534 sq. ft.1535 S Florence Way #420, Aurora, CO 80247
MLS# 5585323Listed by: CHAMPION REALTY - New
 $420,000Active3 beds 1 baths864 sq. ft.
$420,000Active3 beds 1 baths864 sq. ft.1641 Jamaica Street, Aurora, CO 80010
MLS# 5704108Listed by: RE/MAX PROFESSIONALS - New
 $399,000Active2 beds 1 baths744 sq. ft.
$399,000Active2 beds 1 baths744 sq. ft.775 Joliet Street, Aurora, CO 80010
MLS# 6792407Listed by: RE/MAX PROFESSIONALS
